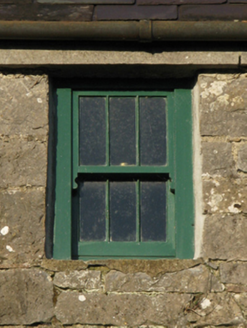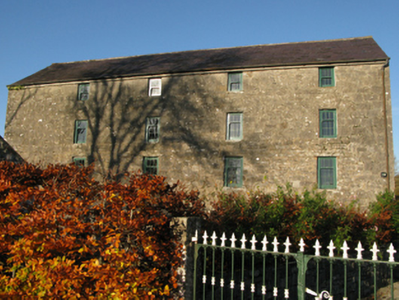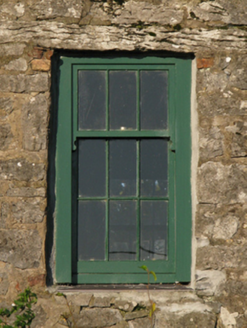Survey Data
Reg No
31311805
Rating
Regional
Categories of Special Interest
Architectural
Original Use
Mill (water)
Date
1700 - 1838
Coordinates
117723, 264830
Date Recorded
24/11/2010
Date Updated
--/--/--
Description
Detached four-bay four-storey mill, extant 1838, with two-bay full-height side elevations. In use, 1911. Now disused. Pitched slate roof with terracotta ridge tiles, and cast-iron rainwater goods on cut-limestone eaves retaining cast-iron downpipes. Coursed rubble limestone battered walls with tooled cut-limestone flush quoins to corners. Square-headed window openings (upper floors) with hammered limestone lintels framing three-over-six or three-over-three (top floor) timber sash windows having exposed sash boxes. Set in own grounds with lichen-covered cut-limestone monolithic piers to perimeter supporting "Fleur-de-Lys"-detailed wrought iron double gates.
Appraisal
A mill representing an integral component of the industrial heritage of the outskirts of Ballinrobe. Having been well maintained, the elementary form and massing survive intact together with substantial quantities of the original or sympathetically replicated fabric, thus upholding the character or integrity of a mill making an imposing visual statement in a sylvan street scene.





