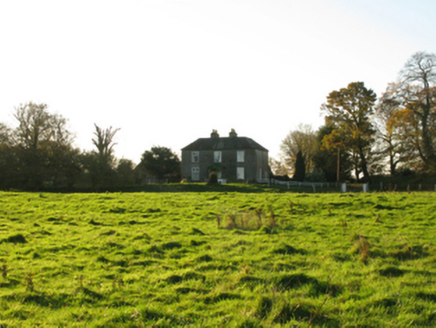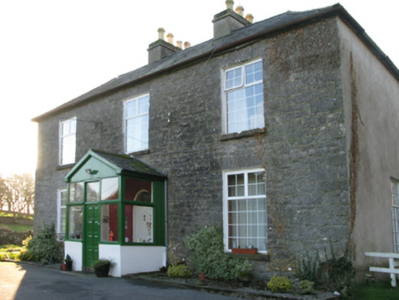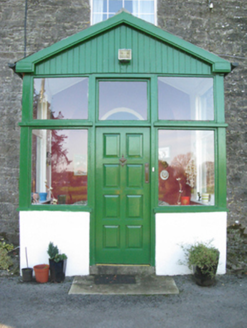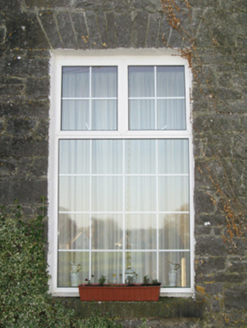Survey Data
Reg No
31311804
Rating
Regional
Categories of Special Interest
Architectural, Artistic, Historical, Social
Original Use
Farm house
In Use As
Farm house
Date
1700 - 1814
Coordinates
117517, 264547
Date Recorded
24/11/2010
Date Updated
--/--/--
Description
Detached three-bay two-storey farmhouse, extant 1814, on a symmetrical plan centred on single-bay single-storey gabled projecting porch to ground floor. Leased, 1901. Vacant, 1911. Renovated, ----. Hipped slate roof on an E-shaped plan with clay ridge tiles, paired rendered central chimney stacks having cut-limestone stringcourses below capping supporting yellow terracotta octagonal pots, and cast-iron rainwater goods on cut-limestone eaves retaining cast-iron downpipes. Part creeper- or ivy-covered coursed rubble limestone wall to front (north) elevation originally rendered with rough cut limestone flush quoins to corners; cement rendered surface finish (remainder) bellcast over rendered plinth. Segmental-headed central door opening into farmhouse with concealed dressings having concave reveals framing timber panelled door having overlight. Square-headed window openings with drag edged dragged cut-limestone sills, and cut-limestone voussoirs framing replacement uPVC casement windows replacing six-over-six or eight-over-eight timber sash windows. Set in landscaped grounds with rusticated limestone ashlar piers to perimeter having overgrown capping supporting "Fleur-de-Lys"-detailed wrought iron double gates.
Appraisal
A farmhouse representing an integral component of the domestic built heritage of the outskirts of Ballinrobe with the architectural value of the composition suggested by such traits as the compact, near-square plan form centred on a restrained doorcase; and the slight diminishing in scale of the openings on each floor producing a graduated visual impression. Having been well maintained, the form and massing survive intact together with quantities of the original fabric, both to the exterior and to the interior where contemporary joinery; and sleek plasterwork refinements, all highlight the modest artistic potential of the composition: however, neither the removal of the surface finish nor the introduction of replacement fittings to most of the openings has had a beneficial impact on the character or integrity of the farmhouse. Furthermore, adjacent limewashed outbuildings (----); and a walled garden (----), all continue to contribute positively to the group and setting values of a self-contained ensemble having historic connections with Henry Joseph Blake (Lewis 1837 I, 117); Charles Evans Mayne (1867-1939); and a succession of tenants including Alan Bell (1858-1920) who was executed in Dublin during the War of Independence (1919-21) while investigating an attempt on the life of Viscount John Denton Pinkstone French (1852-1925), Lord Lieutenant of Ireland (fl. 1918-21).







