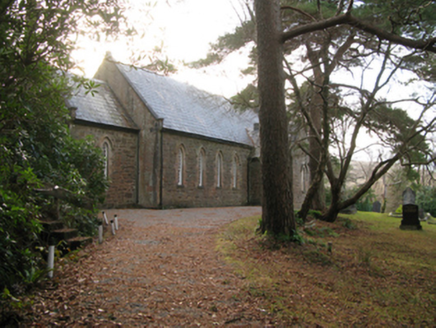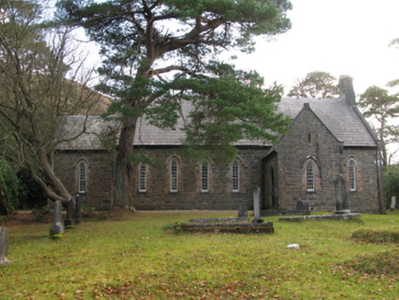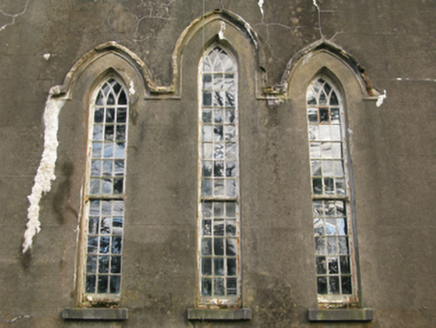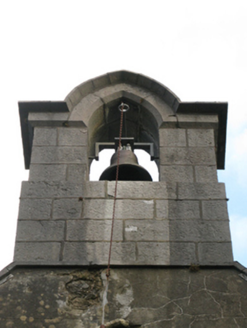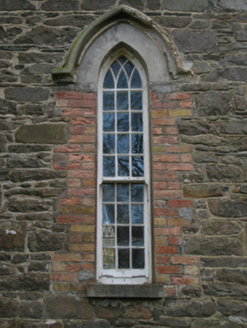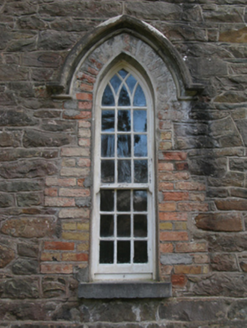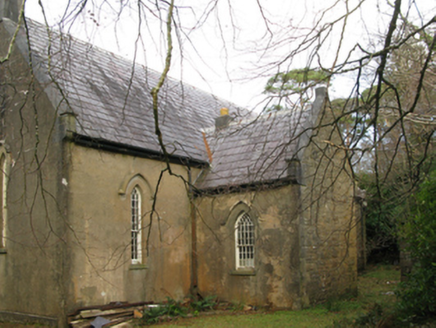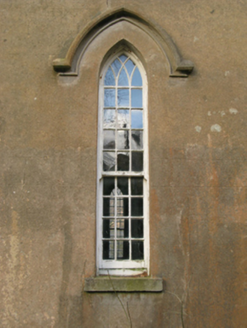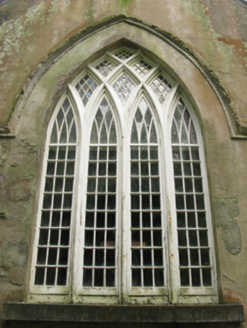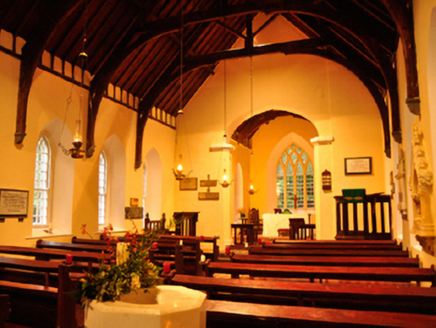Survey Data
Reg No
31311602
Rating
Regional
Categories of Special Interest
Architectural, Artistic, Historical, Scientific, Social, Technical
Original Use
Church/chapel
In Use As
Church/chapel
Date
1850 - 1855
Coordinates
89666, 263863
Date Recorded
11/01/2011
Date Updated
--/--/--
Description
Detached seven-bay double-height Ecclesiastical Commissioners' Church of Ireland church, begun 1851; under construction 1852; consecrated 1854; extant 1855, comprising six-bay double-height nave opening into single-bay double-height chancel (east) with single-bay single-storey gabled projecting porch (north-west). Pitched slate roofs including pitched (gabled) slate roof to porch with pressed or rolled lead ridges, tooled cut-limestone "saddleback" coping to gables on drag edged tooled cut-limestone thumbnail beaded kneelers including tooled cut-limestone "saddleback" coping to gable to entrance (west) front on drag edged tooled cut-limestone thumbnail beaded kneelers with repointed drag edged tooled limestone ashlar bellcote to apex framing embossed cast-bronze bell ("????"), and cast-iron rainwater goods on timber eaves boards retaining cast-iron octagonal or ogee hoppers and downpipes. Repointed coursed rubble limestone walls (north) originally rendered, ruled and lined with tooled hammered limestone flush quoins to corners; rendered, ruled and lined surface finish (remainder). Lancet window openings with dragged cut-limestone sills, and red brick block-and-start surrounds with hood mouldings over framing twelve-over-twelve timber sash windows having interlocking Y-tracery glazing bars. Pointed-arch window opening to chancel (east) with dragged cut-limestone sill, interlocking timber Y-mullions, and concealed dressings with hood moulding over framing fixed-pane timber fittings having interlocking Y-tracery glazing bars. Lancet "Trinity Window" to entrance (west) front with dragged cut-limestone sills, and concealed dressings with hood moulding over framing fifteen-over-fifteen timber sash windows centred on twenty one-over-fifteen timber sash window having interlocking Y-tracery glazing bars. Full-height interior open into roof with baptismal font (west) on an octagonal plan, tessellated "quarry tile" central aisle between timber pews, cut-white marble wall monuments (ob. ????) with collection of polished brass wall monuments (ob. ????), exposed split arch braced strutted collared timber roof construction on cut-limestone thumbnail beaded corbels with wind braced rafters to timber boarded ceiling on carved timber cornice; timber clerk's desk with timber pulpit on an octagonal plan, and Tudor-headed chancel arch framing tessellated "quarry tile" stepped dais to chancel (east) with timber communion railing centred on cloaked altar below "East Window". Set in landscaped grounds with piers to perimeter having cut-limestone shallow pyramidal capping supporting spear head-detailed flat iron double gates.
Appraisal
A church erected to a design attributable to Joseph Welland (1798-1860), Architect to the Ecclesiastical Commissioners (appointed 1843), representing an integral component of the mid nineteenth-century built heritage of south County Mayo with the architectural value of the composition, one championed by David Plunket (d. 1868) as the successor to makeshift accommodations in nearby Aasleagh '[where] the congregation assembled in the hall and porch [and] the clergyman preached from the stair' (Juvenile Missionary Record 1855 IV, 126-7), confirmed by such attributes as the rectilinear plan form, aligned along a slightly skewed liturgically-correct axis; the slender profile of the openings underpinning a "medieval" Gothic theme with the chancel defined by a handsome "East Window"; and the "pointed" bellcote embellishing the roofline as a picturesque eye-catcher in the landscape. Having been well maintained, the elementary form and massing survive intact together with substantial quantities of the original fabric, both to the exterior and to the interior where wall monuments, one dedicated to Captain William Houston JP (d. 1872) of Doolough House (see 31310601), highlight the artistic potential of the composition: meanwhile, an exposed timber roof construction pinpoints the engineering or technical dexterity of a church forming part of a neat self-contained group alongside an adjacent rectory (see 31311603) with the resulting ecclesiastical ensemble making a pleasing visual statement in a sylvan setting.
