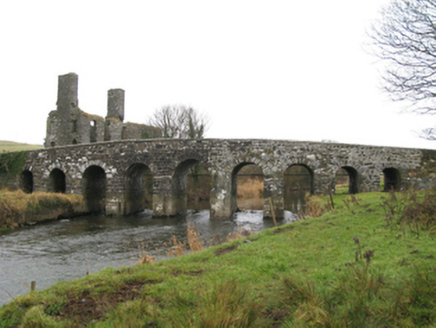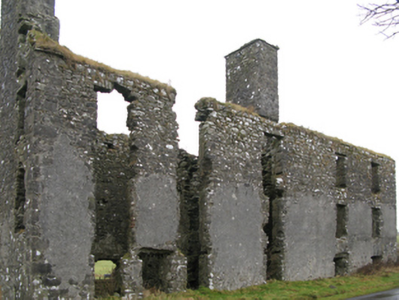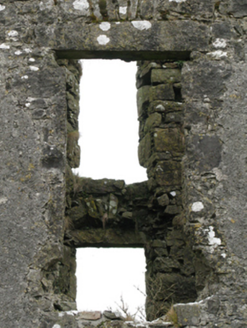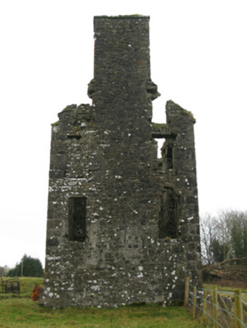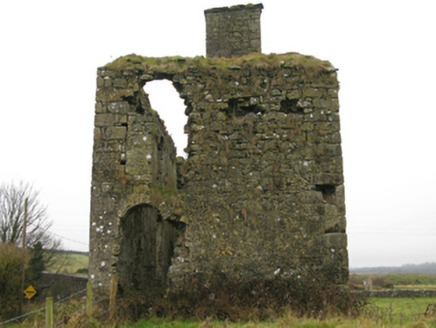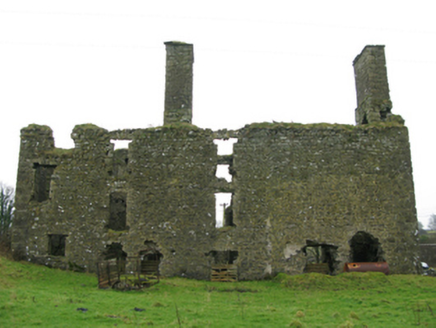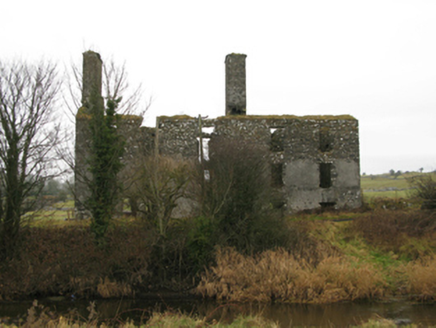Survey Data
Reg No
31311206
Rating
Regional
Categories of Special Interest
Archaeological, Architectural, Historical, Social
Original Use
House
Date
1700 - 1786
Coordinates
143117, 267547
Date Recorded
04/01/2011
Date Updated
--/--/--
Description
Detached five-bay two-storey over part raised basement house with dormer attic, extant 1786, on a rectangular plan. Sold, 1851. In ruins, 1923. For sale, 2008. Pitched roof now missing with chimney stacks having lichen-covered cut-limestone capping, and no rainwater goods surviving on limestone flagged eaves. Fine roughcast coursed rubble limestone battered walls with hammered or squared limestone flush quoins to corners. Square-headed openings with hammered or squared limestone lintels supporting squared limestone voussoirs. Interior in ruins. Road fronted with unkempt grass verge to front.
Appraisal
The shell of a house representing an important component of the domestic built heritage of south County Mayo [SMR MA112-080----] with aspects of the composition, in particular the rectilinear plan form; the feint battered silhouette; the disproportionate bias of solid to void in the massing; and the "massive" chimney stacks defining the high pitched roofline, all suggesting the seventeenth-century provenance of 'a plain-featured rectangular residence hardly warranting the term of castle' (ITA 1945). Although reduced to ruins prior to the sale of the estate (1851) through the Encumbered Estates Court, thereafter assuming the status as an imposing monolith overlooking the Dalgan River, the elementary form and massing survive intact, thus upholding much of the character of a house having historic connections with the Blake family including Reverend Anthony Blake (1705-87), Archbishop of Armagh (fl. 1758-87; ibid.).
