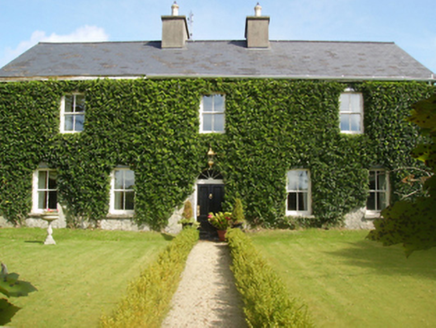Survey Data
Reg No
31311106
Rating
Regional
Categories of Special Interest
Architectural, Artistic, Historical, Social
Original Use
Farm house
In Use As
Farm house
Date
1700 - 1814
Coordinates
128922, 269768
Date Recorded
12/01/2011
Date Updated
--/--/--
Description
Detached three- or five-bay two-storey farmhouse, extant 1814[?], on a rectangular plan. Occupied, 1911. Renovated, 2003/4. Replacement pitched slate roof with clay ridge tiles, paired cement rendered central chimney stacks having concrete capping supporting yellow terracotta octagonal pots, timber bargeboards to gables, and uPVC rainwater goods on rendered cut-limestone eaves. Creeper-covered lime rendered or roughcast walls. Segmental-headed central door opening with tooled cut-limestone block-and-start surround[?] framing timber panelled door having fanlight. Square-headed window openings with cut-limestone sills, and concealed dressings framing replacement two-over-two timber sash windows. Set back from line of road in landscaped grounds with hedge boundary to perimeter centred on wrought iron gate.
Appraisal
A farmhouse representing an integral component of the later eighteenth-century domestic built heritage of south County Mayo with the architectural value of the composition suggested by such attributes as the rectilinear plan form centred on a restrained doorcase showing a pretty radial fanlight; and the uniform or near-uniform proportions of the openings on each floor. Having been well maintained, the elementary form and massing survive intact together with quantities of the original or sympathetically replicated fabric, both to the exterior and to the interior, thereby upholding the character or integrity of a farmhouse having historic connections with the Bowen family (NUIG); and the Farragher family including Murtagh Farragher CE (b. 1826), 'Farmer [and] Assistant Surveyor' (NA 1901); and Thomas Joseph Farragher (b. 1875), 'Clerk of Petty Sessions' (NA 1911; Tuam Herald 26th June 1909).

