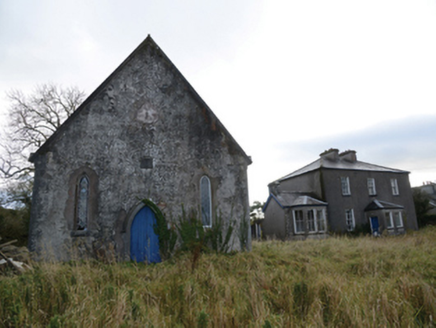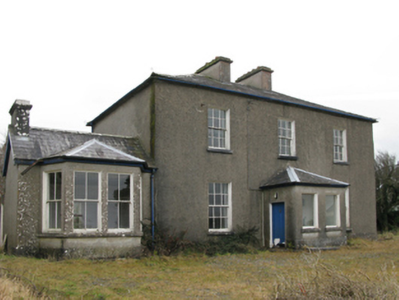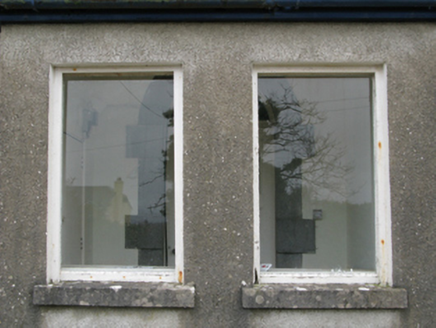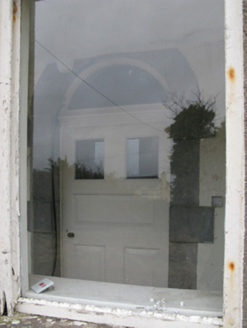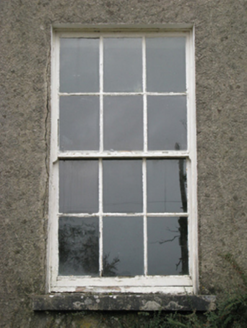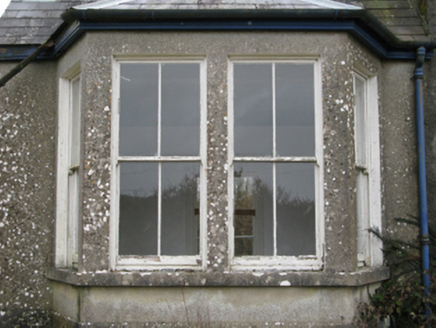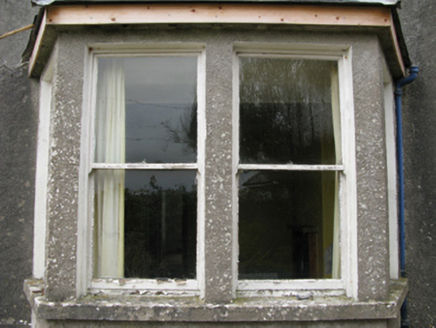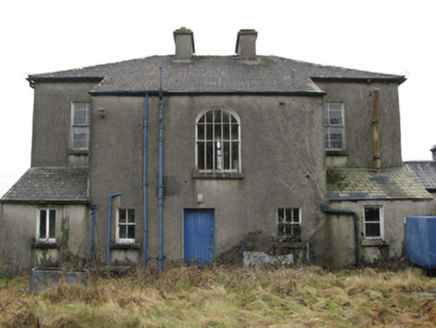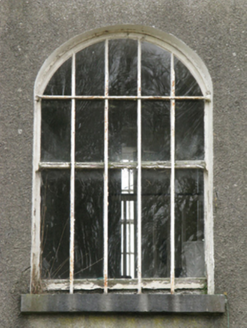Survey Data
Reg No
31311034
Rating
Regional
Categories of Special Interest
Architectural, Artistic, Historical, Social
Original Use
Manse
Historical Use
House
Date
1855 - 1860
Coordinates
126128, 268151
Date Recorded
04/01/2011
Date Updated
--/--/--
Description
Detached three-bay two-storey Presbyterian manse, built 1856; extant 1886, on a cruciform plan centred on single-bay single-storey projecting porch to ground floor; single-bay (single-bay deep) two-storey lean-to central return (east). Vacant, 1901. Occupied, 1911. "Improved", post-1918, producing present composition. For sale, 2002. Vacated, 2003. Now disused. Hipped slate roof on a T-shaped plan centred on lean-to slate roof (east) with clay ridge tiles, paired rendered central chimney stacks having stepped capping supporting terracotta pots, and cast-iron rainwater goods on rendered cut-limestone eaves retaining cast-iron octagonal or ogee hoppers and downpipes. Fine roughcast walls on rendered chamfered plinth. Segmental-headed central door opening into manse with drag edged dragged cut-limestone block-and-start surround framing glazed timber panelled door having overlight. Square-headed window openings including square-headed window openings to rear (east) elevation centred on segmental-headed window opening (first floor) with cut-limestone sills, and concealed red brick block-and-start surrounds framing six-over-six timber sash windows with six-over-six timber sash windows to rear (east) elevation having horizontal glazing bars centred on five-over-five timber sash window behind wrought iron bars. Interior including (ground floor): central hall retaining carved timber surrounds to door openings framing timber panelled doors, run moulded plasterwork cornice to ceiling, staircase on a dog leg plan with timber "match stick" balusters supporting timber banister, carved timber "Torus" surround to window opening to half-landing, carved timber surrounds to door openings to landing framing timber panelled doors, and run moulded plasterwork cornice to ceiling; and carved timber surrounds to door openings to remainder framing timber panelled doors with timber panelled shutters to windows. Set in unkempt grounds shared with Hollymount Presbyterian Church.
Appraisal
A manse representing an integral component of the mid nineteenth-century built heritage of south County Mayo with the architectural value of the composition, one rooted firmly in the prevailing late Georgian fashion and thereby in contrast to the "picturesque" Gothicism of the adjacent church (see 31311033), confirmed by such attributes as the compact plan form centred on a restrained doorcase demonstrating good quality workmanship, albeit one largely concealed by a later porch; and the slight diminishing in scale of the openings on each floor producing a feint graduated visual impression: meanwhile, aspects of the composition clearly illustrate the continued development or "improvement" of the manse in the early twentieth century. A prolonged period of unoccupancy notwithstanding, the elementary form and massing survive intact together with substantial quantities of the original fabric, both to the exterior and to the interior where contemporary joinery; and sleek plasterwork refinements, all highlight the modest artistic potential of a manse having historic connections with the Hollymount Presbyterian ministry including Reverend James Love (1831-81), later of Fortitude Valley, Queensland; Reverend Andrew Brown (d. 1888), later of Iron Mountain, Michigan; and Reverend James White (b. 1843), 'Presbyterian Clergyman' (NA 1911).
