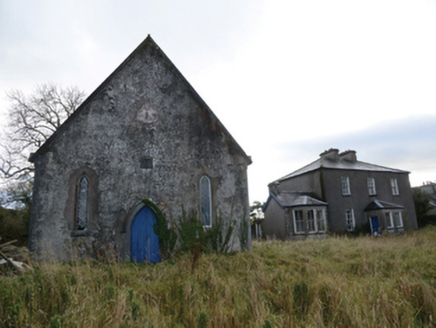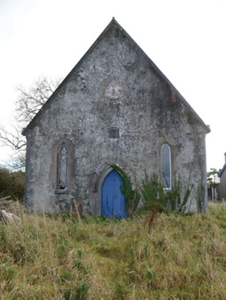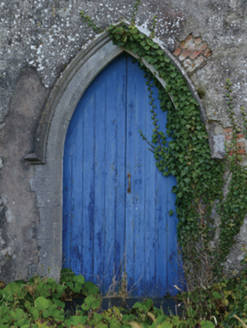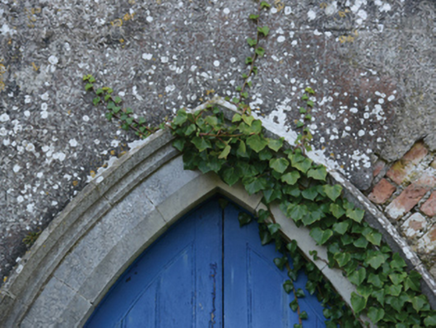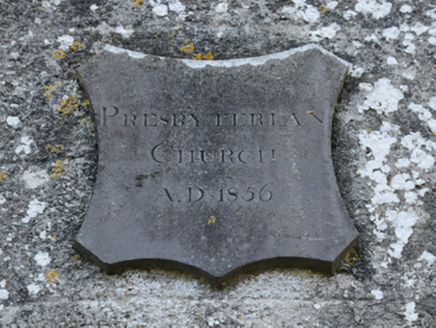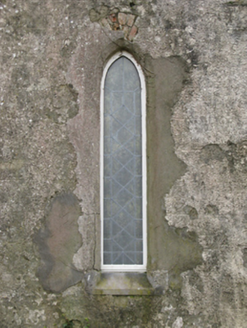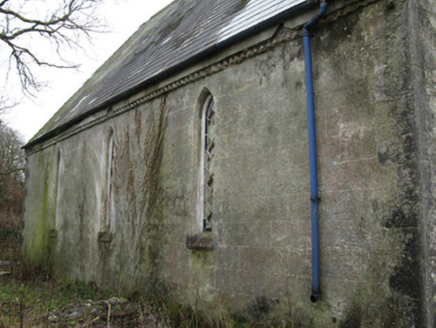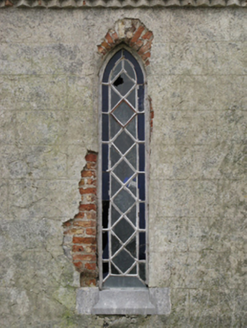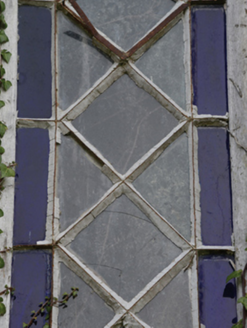Survey Data
Reg No
31311033
Rating
Regional
Categories of Special Interest
Architectural, Artistic, Historical, Social, Technical
Original Use
Church/chapel
Date
1855 - 1860
Coordinates
126125, 268176
Date Recorded
04/01/2011
Date Updated
--/--/--
Description
Detached three-bay double-height single-cell Presbyterian church, built 1856; dated 1856; extant 1886, on a rectangular plan. Closed, 1922. Disused, 1945. For sale, 2002. Pitched slate roof with roll moulded clay ridge tiles, cut-limestone "Cavetto" coping to gable to entrance (west) front on roll moulded kneelers, and no rainwater goods surviving on chevron- or saw tooth-detailed rendered eaves retaining cast-iron downpipe. Part creeper- or ivy-covered rendered, ruled and lined battered walls with drag edged tooled hammered limestone flush quoins to corners. Lancet window openings with drag edged tooled cut-limestone chamfered flush sills, and concealed red brick block-and-start surrounds having chamfered reveals framing fixed-pane fittings having stained glass margins centred on cast-iron diamond glazing bars. "Rose Window" to gable to chancel (east) with concealed red brick header bond voussoirs having chamfered reveals framing rubble stone infill. Pointed-arch door opening to entrance (west) front below cut-limestone shield date stone ("1856") with cut-limestone threshold, and drag edged tooled hammered limestone block-and-start surround having chamfered reveals with hood moulding framing timber boarded or tongue-and-groove timber panelled double doors. Lancet flanking window openings with drag edged tooled cut-limestone chamfered flush sills, and concealed red brick block-and-start surrounds having chamfered reveals framing fixed-pane fittings having stained glass margins centred on cast-iron diamond glazing bars. Set in unkempt grounds with rock faced hammered limestone cylindrical piers to perimeter having cut-limestone shallow conical capping supporting flat-iron double gates.
Appraisal
A church erected under the aegis of Reverend James Love (1831-81) representing an integral component of the mid nineteenth-century built heritage of south County Mayo with the architectural value of the composition, one succeeding makeshift accommodations 'in a schoolroom kindly given by [Margaret Hester Lindsey (d. 1855)] of Hollymount House' (Irwin 1890, 188), confirmed by such attributes as the compact rectilinear "barn" plan form, aligned along a liturgically-correct axis; the battered silhouette; the slender profile of the openings underpinning a "medieval" Gothic theme with the chancel originally defined by a "Rose Window"; and the high pitched gabled roofline. A prolonged period of neglect notwithstanding, the elementary form and massing survive intact together with substantial quantities of the original fabric, both to the exterior and to the interior, thus upholding the character or integrity of a church forming part of a neat self-contained group alongside an adjacent manse (see 31311034) with the resulting ecclesiastical ensemble not only making a pleasing visual statement in an estate village setting, but also surviving as a reminder of 'the settlement of some Scotch and Northumbrian families in the neighbourhood during the years 1851, '52 and '53 [with] others following in 1856' (Killen 1886, 250-1).
