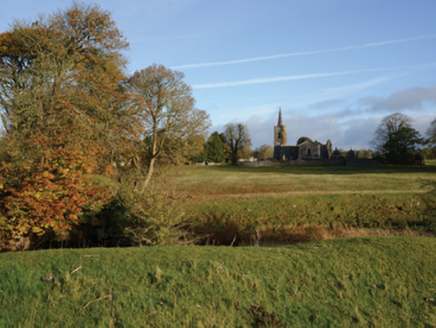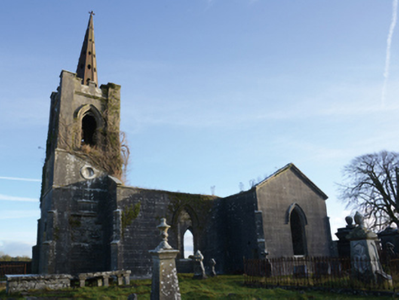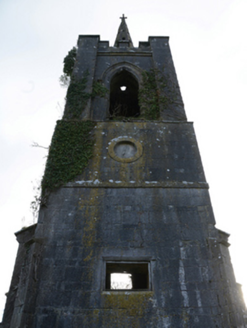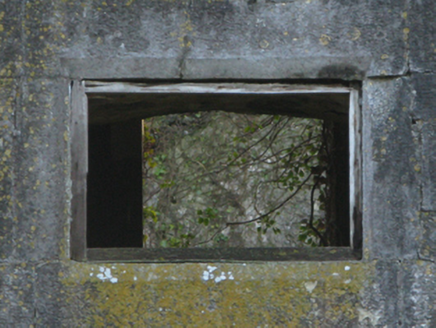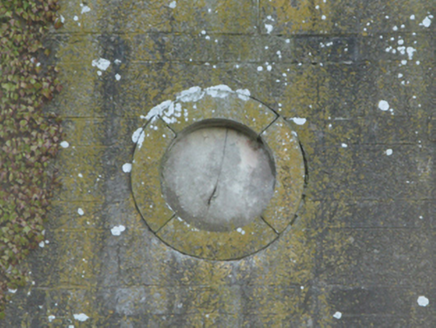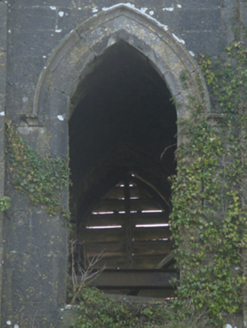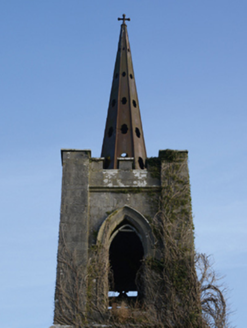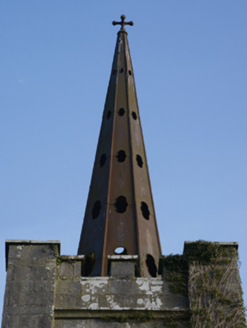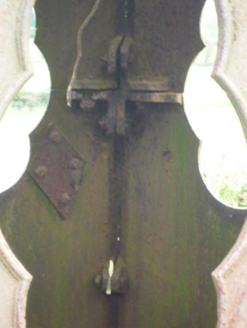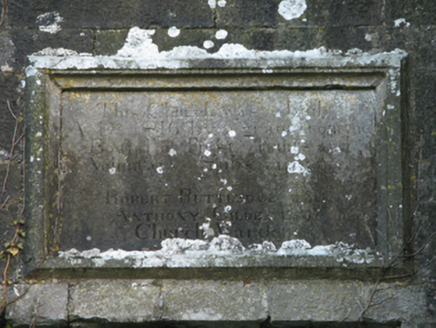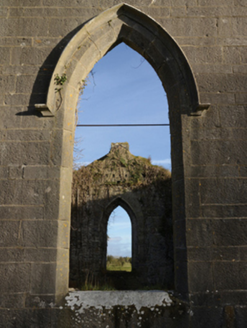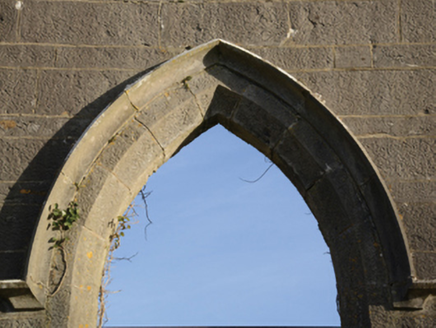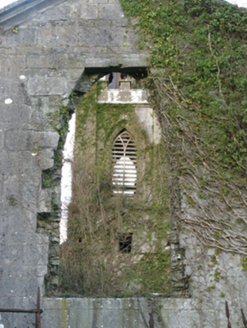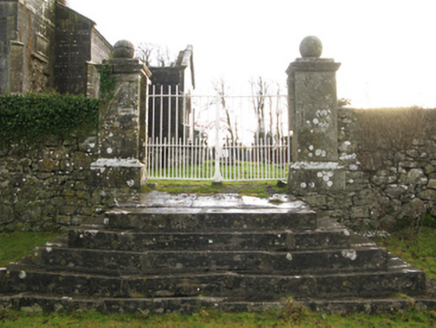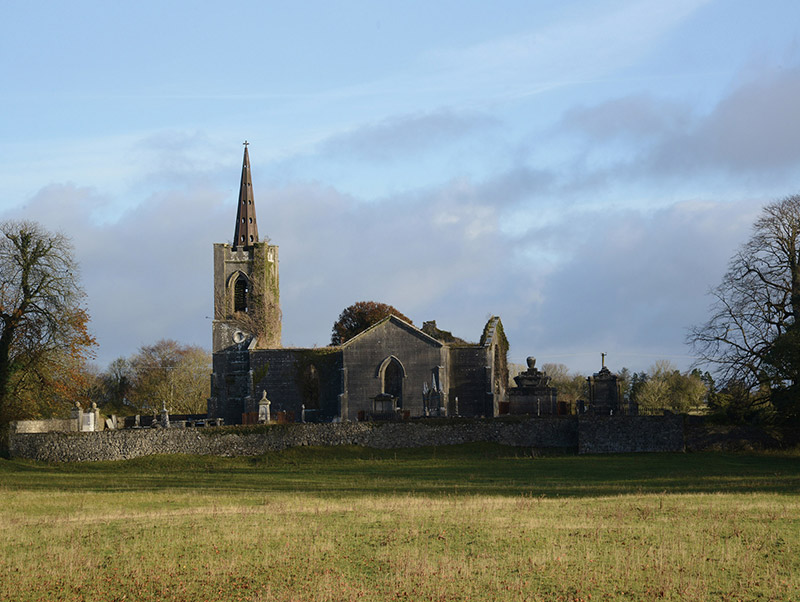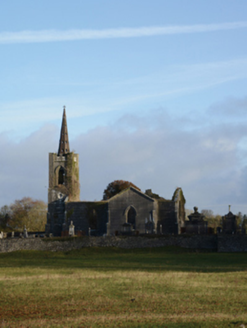Survey Data
Reg No
31311025
Rating
National
Categories of Special Interest
Architectural, Artistic, Historical, Scientific, Social, Technical
Original Use
Church/chapel
Date
1815 - 1820
Coordinates
126072, 268790
Date Recorded
05/01/2011
Date Updated
--/--/--
Description
Detached three-bay double-height Board of First Fruits Church of Ireland church, built 1816; dated 1816, on a cruciform plan comprising single-bay double-height nave opening into single-bay (single-bay deep) double-height transepts centred on single-bay double-height chancel to crossing (east); single-bay three-stage tower to entrance (west) front on a square plan supporting octagonal spire. Deconsecrated, 1959. Dismantled, 1963. In ruins, 1976. Pitched roof on a cruciform plan now missing, lichen-covered dragged cut-limestone "Cavetto" coping to gables, and no rainwater goods surviving on dragged cut-limestone "Cavetto" cornice retaining some cast-iron octagonal or ogee hoppers and downpipes. Part creeper- or ivy-covered tuck pointed drag edged tooled cut-limestone banded drag edged tooled limestone ashlar walls with benchmark-inscribed drag edged tooled cut-limestone diagonal stepped buttresses to corners having lichen-covered cut-limestone coping; part ivy-covered tuck pointed drag edged tooled cut-limestone banded drag edged tooled limestone ashlar surface finish (tower) with drag edged tooled limestone ashlar piers to corners (bell stage) framing drag edged tooled limestone ashlar battlemented parapet having lichen-covered dragged cut-limestone coping. Pointed-arch window openings, drag edged tooled cut-limestone block-and-start surrounds having chamfered reveals with hood mouldings. Pointed-arch window opening (east) with fittings now missing. Square-headed opening (tower) with drag edged tooled cut-limestone surround having chamfered reveals framing remains of timber fitting. Roundels (second stage) with tooled cut-limestone surrounds framing cement rendered infill. Pointed-arch openings (bell stage), drag edged tooled cut-limestone block-and-start surrounds having chamfered reveals with hood mouldings framing applied timber Y-mullions on louvered timber fittings. Interior including vestibule (west); interior in ruins with remains of plastered slate hung surface finish. Set in unkempt grounds shared with Hollymount House with limestone ashlar piers to perimeter having dragged cut-limestone "Cyma Recta"- or "Cyma Reversa"-detailed cornices below ball finial-topped capping supporting wrought iron double gates.
Appraisal
A church 'rebuilt…by a grant from the Board of First Fruits [(fl. 1711-1833)] and voluntary subscriptions' representing an important component of the early nineteenth-century ecclesiastical heritage of south County Mayo with the architectural value of the composition, 'a handsome building with a cast-iron spire…fitted up with English oak' (Lewis 1837 II, 67), confirmed by such attributes as the cruciform plan form, aligned along a liturgically-correct axis; the construction in a banded "sparrow pecked" deep grey limestone offset by sheer dressings demonstrating good quality workmanship; the "pointed" profile of the openings underpinning a contemporary Georgian Gothic theme; and the perforated polygonal spire embellishing the tower as a picturesque eye-catcher in the landscape. Although reduced to ruins in the twentieth century, the doorcase returned to Ballintober Abbey (see 31308912); the "English oak" repurposed at Saint Paul's Church (Glenageary) in County Dublin; a wall monument remounted in Saint Mary's Church (Ballinrobe) (see 31215049); and the "East Window" removed (1962) to Saint John's Church (Lurgan) in County Armagh, the elementary form and massing survive intact together with quantities of the original fabric, both to the exterior and to the interior showing fragments of a plastered slate hung surface finish (cf. 31302204; 31310907).
