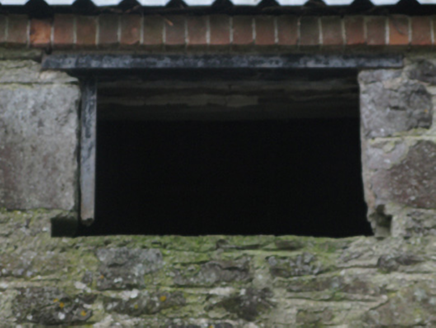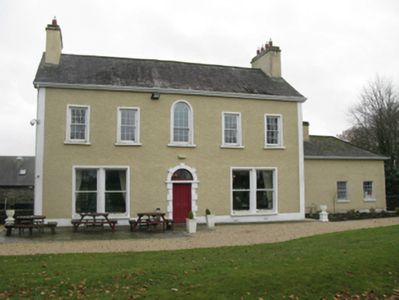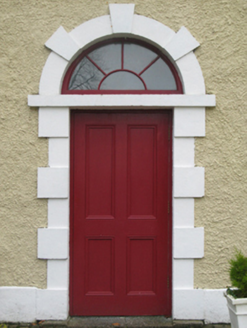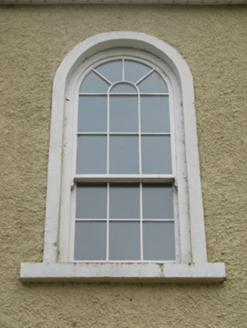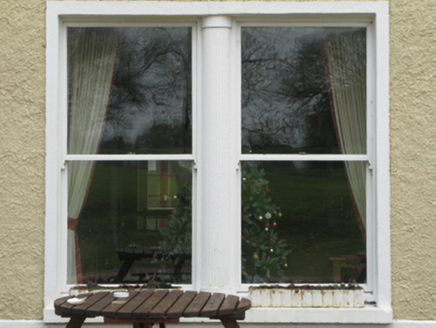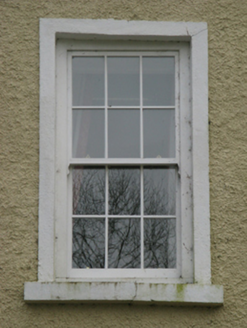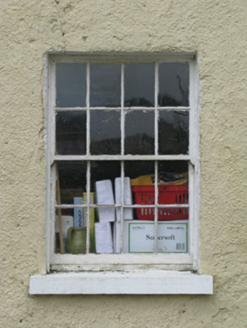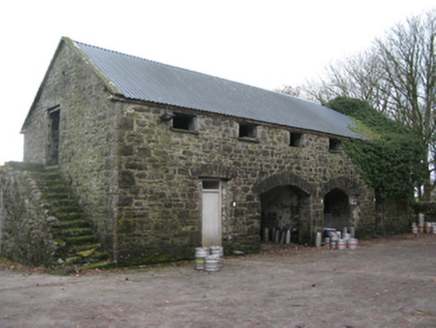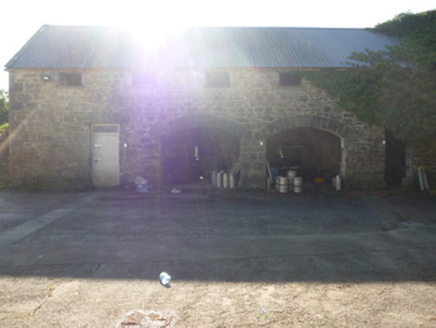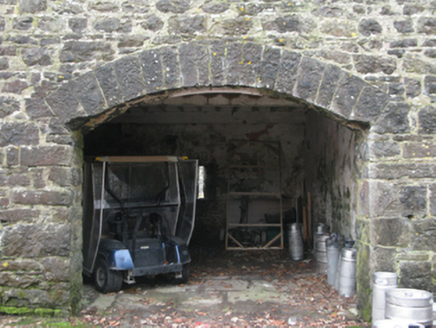Survey Data
Reg No
31311009
Rating
Regional
Categories of Special Interest
Architectural, Artistic, Historical, Social
Original Use
Farm house
Historical Use
Farm house
In Use As
Clubhouse
Date
1700 - 1745
Coordinates
123260, 267012
Date Recorded
04/01/2011
Date Updated
--/--/--
Description
Detached three- or five-bay two-storey double-pile farmhouse, extant 1745, on a symmetrical plan with three-bay three-storey rear (south) elevation. Leased, 1790. In alternative use, 1843. Occupied, 1901. Sold, 1907. Vacant, 1911. Sold, 1929. Resold, 1992. Renovated, 2003-5, to accommodate continued alternative use. Pitched double-pile (M-profile) slate roof with clay ridge tiles, rendered chimney stacks having cut-limestone stringcourses below capping supporting crested terracotta pots, and replacement uPVC rainwater goods on box eaves. Roughcast wall to front (north) elevation on rendered plinth with rendered strips to ends; replacement cement rendered surface finish (remainder). Segmental-headed central door opening with drag edged dragged cut-limestone block-and-start surround centred on keystone framing timber panelled door having oversailing fanlight. Square-headed flanking window openings in bipartite arrangement with drag edged dragged cut-limestone sills, reeded engaged colonette mullions bipartite openings, and rendered surrounds framing one-over-one (ground floor) timber sash windows. Square-headed window openings (first floor) centred on round-headed window opening with drag edged dragged cut-limestone sills, and rendered surrounds framing six-over-six sash windows having part exposed sash boxes. Interior including (ground floor): central hall retaining decorative plasterwork cornice to ceiling centred on "Acanthus"-detailed ceiling rose; reception room (north-east) retaining carved timber surround to window opening framing timber panelled reveals or shutters on panelled risers, Classical-style chimneypiece, and picture railings below plasterwork cornice to ceiling; reception room (north-west) retaining carved timber surround to window opening framing timber panelled reveals or shutters on panelled risers, and plasterwork cornice to ceiling; and carved timber surrounds to door openings to remainder framing timber panelled doors with timber panelled reveals or shutters to window openings. Set in relandscaped grounds.
Appraisal
A farmhouse representing an important component of the eighteenth-century domestic built heritage of the rural environs of Ballinrobe with the architectural value of the composition, one sometimes known as "Cloonacastle House", confirmed by such attributes as the deliberate alignment maximising on scenic vistas overlooking gently rolling grounds; the compact plan form centred on a restrained doorcase demonstrating good quality workmanship; and the diminishing in scale of the openings on each floor producing a graduated tiered visual effect with the principal "apartments" or reception rooms defined by Classically-detailed bipartite glazing patterns. Having been well maintained, the elementary form and massing survive intact together with quantities of the original or replicated fabric, both to the exterior and to the interior where contemporary joinery; Classical-style chimneypieces; and decorative plasterwork enrichments, all highlight the artistic potential of the composition. Furthermore, an adjacent coach house-cum-stable outbuilding (extant 1894); a walled garden (extant 1894) in the shadow of the medieval Cluna Castle [SMR MA110-056001-]; and a nearby lime kiln (see 31311010), all continue to contribute positively to the group and setting values of a self-contained estate having historic connections with the Gildea family including James Gildea (d. 1790) and James Cuffe Gildea (d. 1842; Lewis 1837 I, 116-7); the Simpson family including James Simpson (d. 1898) of Kilrush House (see 31311035); and the Egan family including John P. Egan (d. 1906), 'Farmer late of Cloonacastle [sic] Ballinrobe County Mayo' (Calendars of Wills and Administrations 1906, 139).
