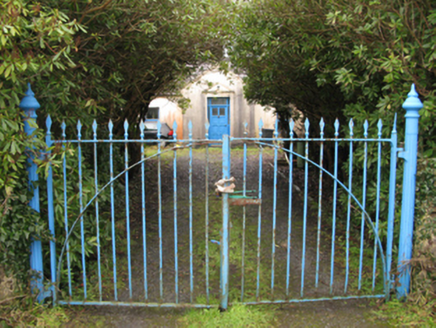Survey Data
Reg No
31310913
Rating
Regional
Categories of Special Interest
Architectural, Historical, Social
Original Use
Farm house
Date
1841 - 1901
Coordinates
111553, 270801
Date Recorded
13/01/2011
Date Updated
--/--/--
Description
Detached three- or five-bay single-storey farmhouse, occupied 1901, on a T-shaped plan centred on single-bay single-storey gabled projecting porch. Renovated. Now disused[?]. Hipped slate roof on a T-shaped plan centred on pitched (gabled) slate roof with clay ridge tiles, rendered chimney stacks centred on paired rendered chimney stacks having stringcourses below capping supporting terracotta octagonal pots, rendered coping to gable, and cast-iron rainwater goods on rendered eaves retaining cast-iron downpipes. Replacement cement rendered walls on rendered chamfered plinth. Square-headed central door opening, concealed dressings with "Cyma Recta"- or "Cyma Reversa"-detailed floating pediment over framing glazed timber panelled door having sidelights on panelled risers below overlight. Square-headed flanking window openings with cut-limestone sills[?], and concealed dressings with fittings not visible. Set in unkempt landscaped grounds with cast-iron colonette piers to perimeter supporting spear head-detailed wrought iron double gates.
Appraisal
A farmhouse representing an integral component of the later nineteenth-century domestic built heritage of Contae Mhaigh Eo [south County Mayo] with the architectural value of the composition suggested by such traits as the rectilinear plan form centred on an expressed porch; and the high pitched roofline. A prolonged period of apparent unoccupancy notwithstanding, the elementary form and massing survive intact together with quantities of the original fabric, thereby upholding much of the character or integrity of a farmhouse having historic connections with the Conway family including Martin Conway (1856-1931), 'Farmer' (NA 1901).

