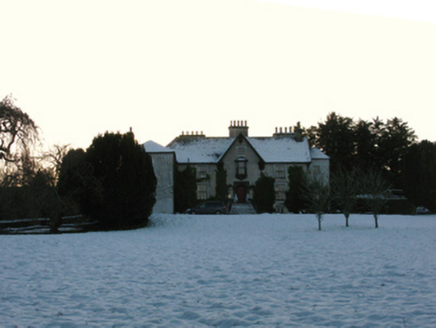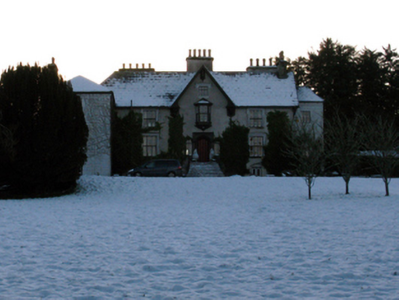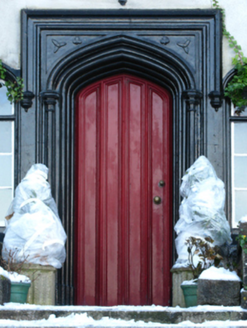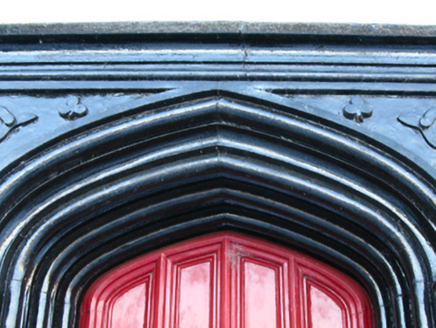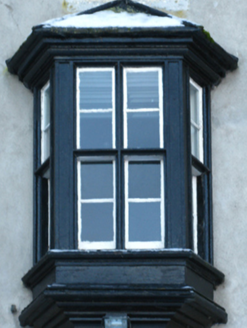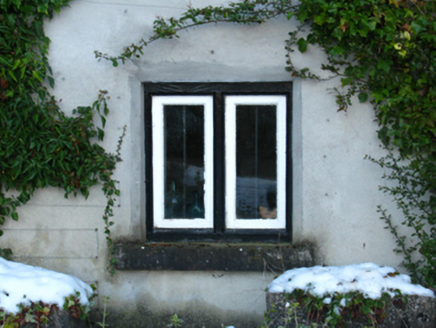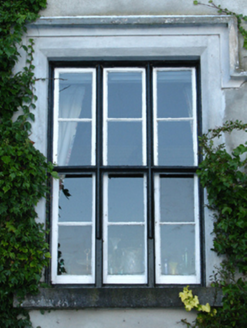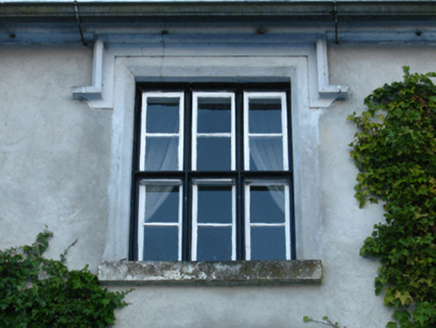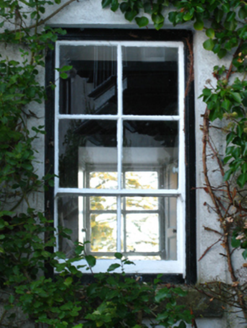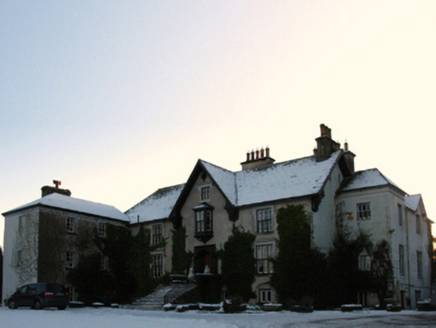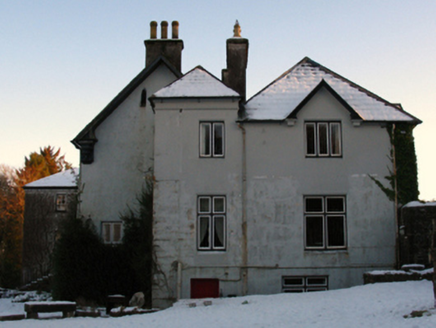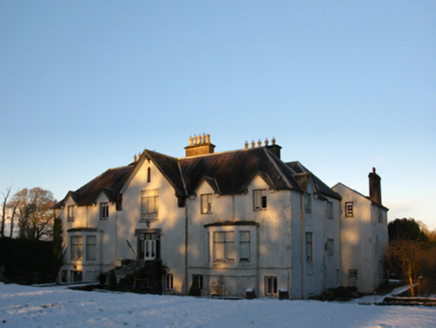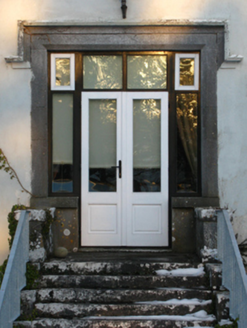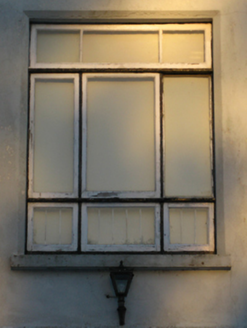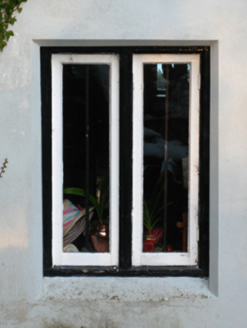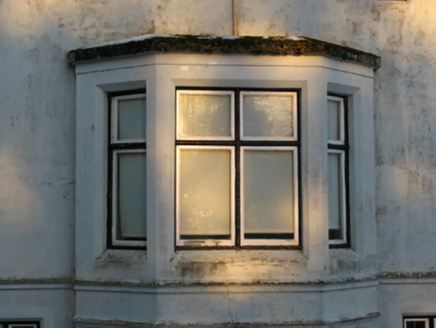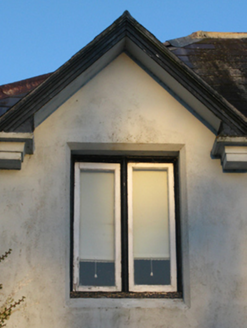Survey Data
Reg No
31310114
Rating
Regional
Categories of Special Interest
Architectural, Artistic, Historical, Social
Original Use
Country house
In Use As
Country house
Date
1840 - 1850
Coordinates
133261, 273186
Date Recorded
07/11/2010
Date Updated
--/--/--
Description
Detached three-bay two-storey double-pile over part raised basement country house with attic, built 1845, on a T-shaped plan centred on single-bay full-height gabled frontispiece; three- or five-bay two-storey rear (south) elevation centred on single-bay full-height gabled "bas-relief" breakfront. Occupied, 1911. Vacated, 1945. Sold, 1946. For sale, 1972. "Restored", 1990-1. Hipped and pitched slate roof on a T-shaped plan centred on pitched (gabled) slate roof (breakfront); hipped slate roof to rear (south) elevation on a T-shaped plan including gablets centred on pitched (gabled) slate roof (breakfront), pressed or rolled lead ridges, rendered "wallhead" chimney stacks on axis with ridge centred on rendered chimney stack having concrete capping supporting terracotta or yellow terracotta octagonal pots, timber bargeboards to gables on trefoil-detailed polygonal corbel label stops, and replacement uPVC rainwater goods on rendered cut-limestone eaves retaining cast-iron downpipes. Part creeper- or ivy-covered replacement cement rendered walls; rendered, ruled and lined surface finish to rear (south) elevation. Tudor-headed central door opening approached by flight of thirteen drag edged tooled cut-limestone steps between wrought iron railings, trefoil leaf-embossed timber doorcase having engaged colonette-detailed moulded rebated reveals with hood moulding on polygonal label stops framing timber panelled door. Pointed-arch flanking window openings with creeper- or ivy-covered sills, timber Y-mullions, and carved timber surrounds framing timber casement windows. Square-headed window openings in tripartite arrangement with drag edged dragged cut-limestone sills, timber cruciform mullions, and rendered flush surrounds having chamfered reveals with hood mouldings framing two-over-two timber sash windows without horns. Hipped square-headed central door opening to rear (south) elevation approached by flight of nine drag edged tooled cut-limestone steps between replacement mild steel railings, tooled cut-limestone surround having chamfered reveals with hood moulding framing glazed timber panelled double doors having sidelights below overlight. Square-headed window openings with rendered flush surrounds having chamfered reveals framing timber casement windows. Interior including (ground floor): central hall on a square plan retaining carved timber lugged surrounds to door openings framing timber panelled doors, and moulded plasterwork cornice to ceiling; and carved timber surrounds to door openings to remainder framing timber panelled doors with carved timber surrounds to window openings framing timber panelled shutters on panelled risers. Set in landscaped grounds.
Appraisal
A country house erected to a design attributed to Frederick Darley Junior (1798-1872) of Dublin (O'Dwyer 1992, n.p.) representing an important component of the domestic built heritage of the rural environs of Claremorris with the architectural value of the composition, one enveloping a "four square" house annotated as "Brook hill [of] Kirwan Esquire" by Taylor and Skinner (1778 pl. 214), confirmed by such attributes as the deliberate alignment maximising on panoramic vistas overlooking landscaped grounds; the symmetrical frontage centred on a "medieval" doorcase demonstrating good quality workmanship with the corresponding Garden Front centred on a streamlined doorcase; the diminishing in scale of the multipartite openings on each floor producing a graduated tiered visual effect with the principal "apartments" defined by polygonal bay windows; and the robust timber work embellishing the roofline. Having been well maintained, the elementary form and massing survive intact together with substantial quantities of the original fabric, both to the exterior and to the interior where contemporary joinery; Classical-style chimneypieces; and decorative plasterwork enrichments, all highlight the artistic potential of the composition. Furthermore, adjacent outbuildings (extant 1893); a lengthy walled garden (extant 1893); and an abbreviated "Triumphal Column" erected over the burial place of Joseph Lambert JP (1793-1855; see 31310115), all continue to contribute positively to the group and setting values of an estate having historic connections with the Lambert family including Joseph Lambert (1760-1813), one-time High Sheriff of County Mayo (fl. 1796); Alexander Clendenning Lambert JP DL (1803-92), 'County Treasurer late of Brookhill County Mayo' (Calendars of Wills and Administrations 1893, 432); Colonel Joseph Alexander Lambert JP DL (1855-1907), 'late of Brookhill Claremorris County Mayo and of Bouverie Road West Folkestone Kent' (Calendars of Wills and Administrations 1908, 297); and Brigadier Alexander Fane Lambert DL (1887-1974), later of Auld Licht Manse, Angus, Scotland; and a succession of tenants including Valentine Joseph Blake JP (1842-1912), 'Land Agent' (NA 1901); Major General Reginald Henry Mahon (1859-1929; NA 1911); and Katharine Tynan Hinkson (1859-1931; occupant 1916-21), poet and author of the autobiographical "The Years of the Shadow" (1919) and "The Wandering Years" (1922).
