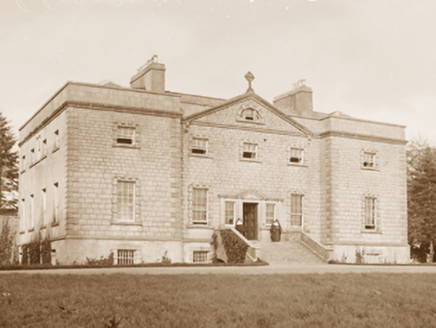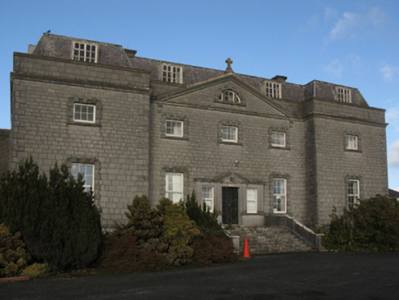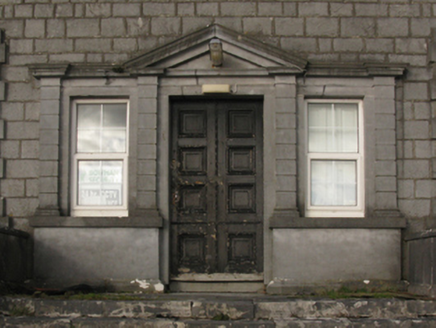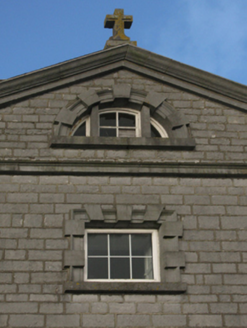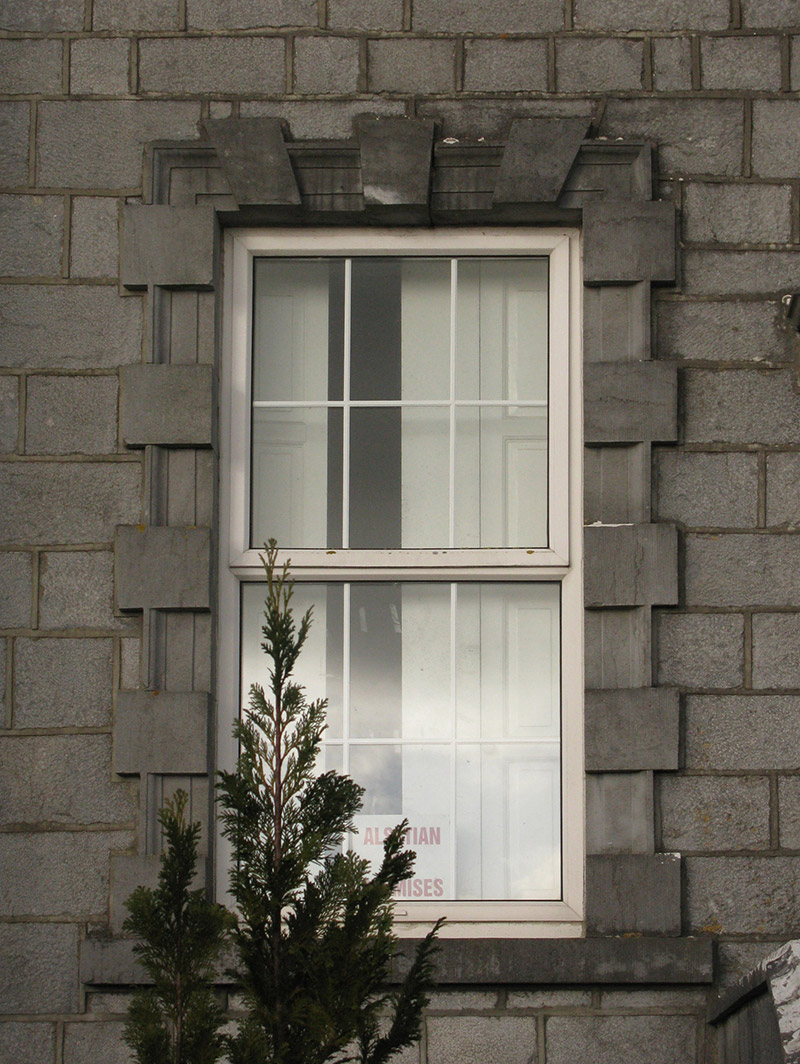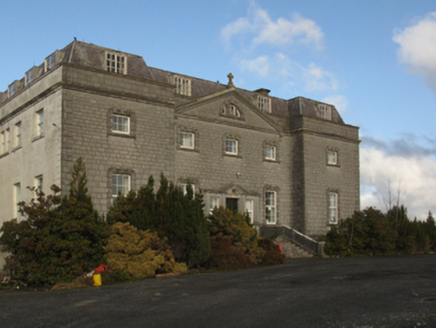Survey Data
Reg No
31310111
Rating
Regional
Categories of Special Interest
Architectural, Artistic, Historical, Social, Technical
Previous Name
Mount Saint Michael's Convent of Mercy
Original Use
Country house
Historical Use
School
Date
1700 - 1770
Coordinates
133991, 276225
Date Recorded
17/02/2011
Date Updated
--/--/--
Description
Detached five-bay (four-bay deep) two-storey over part raised basement country house with dormer attic, extant 1770, on a U-shaped plan with single-bay full-height advanced end bays. Sold, 1858. Vacated, 1874. Resold, 1876. Adapted to alternative use, 1877. Reroofed, 1941-3, to accommodate alternative use. Refenestrated, ----. Vacated, 2000. Now disused. Replacement flat-topped Mansard slate roof behind parapet with pressed iron ridges, cement rendered, ruled and lined chimney stacks having corbelled stepped capping supporting terracotta or yellow terracotta pots, and concealed rainwater goods with cast-iron hoppers and downpipes. Repointed coursed tooled cut-limestone walls to front (south) elevation on dragged cut-limestone ogee cushion course on limestone ashlar base with drag edged rusticated cut-limestone quoins to corners supporting ogee-detailed cornice below parapet centred on Cross finial-topped ogee-detailed pediment on fluted consoles; cement rendered surface finish (remainder). Square-headed central door opening in tripartite arrangement approached by flight of nine tooled cut-limestone steps, drag edged dragged cut-limestone doorcase with rusticated pilasters supporting ogee-detailed cornice centred on ogee-detailed pediment framing timber panelled door having replacement uPVC casement sidelights. Square-headed window openings with drag edged dragged cut-limestone sills, and drag edged dragged cut-limestone Gibbsian surrounds centred on keystones framing replacement uPVC casement windows replacing nine-over-six (ground floor) or three-over-three (first floor) timber sash windows without horns. Interior including (basement): groin vaulted cellars; (ground floor): partitioned hall retaining carved timber surrounds to window openings framing timber panelled shutters on panelled risers; pair of staircase halls (north) retaining staircases on dog leg plans with turned timber "spindle" balusters supporting carved timber banisters terminating in tapered newels; reception room (north) retaining carved timber surrounds to window openings framing timber panelled shutters on panelled risers, and plasterwork cornice to ceiling; reception room (west) retaining carved timber surround to door opening framing timber panelled reveals with carved timber surrounds to window openings framing timber panelled shutters on panelled risers; reception room (east) retaining carved timber surround to door opening framing timber panelled reveals with carved timber surrounds to window openings framing timber panelled shutters on panelled risers, cut-veined black marble Classical-style chimneypiece, and plasterwork cornice to ceiling; (first floor): corridor retaining plasterwork cornice to ceiling; and partitioned bedrooms retaining carved timber surrounds to window openings framing timber panelled shutters on panelled risers. Set in unkempt grounds.
Appraisal
A country house erected for Colonel Dominick Browne (Bence-Jones 1988, 84) representing an important component of the mid eighteenth-century domestic built heritage of south County Mayo with the architectural value of the composition, 'a commodious building...suitable as the residence of an independent person' (Encumbered Estates 1854; Lyons 1993, 123), confirmed by such attributes as the deliberate alignment maximising on panoramic vistas overlooking gently rolling grounds; the symmetrical footprint centred on a Classically-detailed doorcase; the definition of the principal floor as a slightly elevated "piano nobile"; the construction in a "sparrow pecked" rough cut limestone with sheer dressings demonstrating good quality workmanship; the dramatic diminishing in scale of the openings on each floor producing a graduated visual impression; and the parapeted roof restructured for the Congregation of the Sisters of Mercy to designs signed (1941-3) by Thomas Joseph Cullen (1879-1947) of Dublin (IAA 85/74). Having been reasonably well maintained, the form and massing survive intact together with quantities of the original fabric, both to the exterior and to the interior where contemporary joinery; Classical-style chimneypieces; and sleek plasterwork enrichments, all highlight the artistic potential of the composition: however, the introduction of replacement fittings to most of the openings has not had a beneficial impact on the character or integrity of the country house. Furthermore, a bunker-like domed icehouse [SMR MA101-017003-]; and a walled garden (----), all continue to contribute positively to the group and setting values of a much diminished estate having historic connections with the Browne family including the Honourable George Browne MP (c.1735-82); the Right Honourable Denis "The Rope" Browne MP (1763-1828); and James Browne MP (1793-1854); and Murray McGregor Blacker JP DL (1824-1913) of Goldingham Hall, Suffolk, 'who purchased Claremount House through the Encumbered Estates' Court for £4,250 0s. 0d.' (Lyons 1993, 123).
