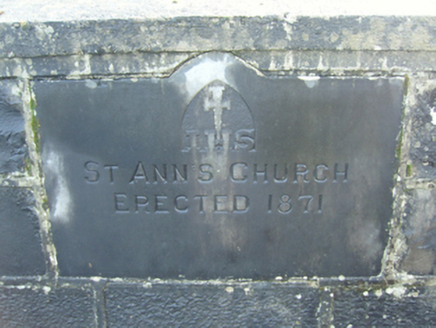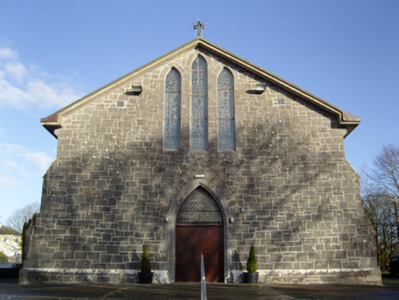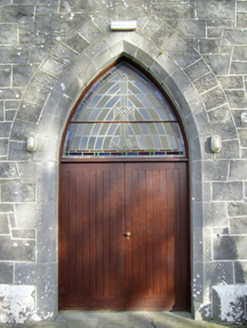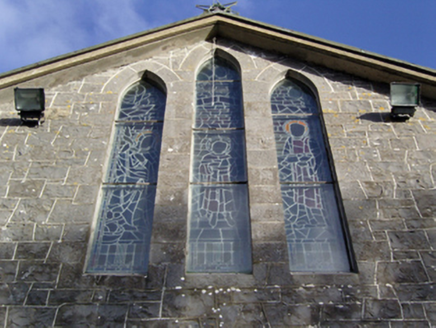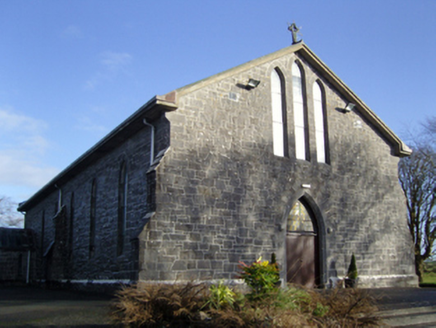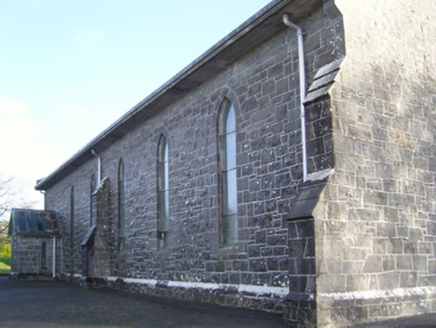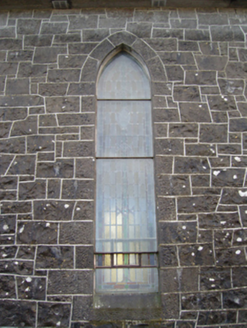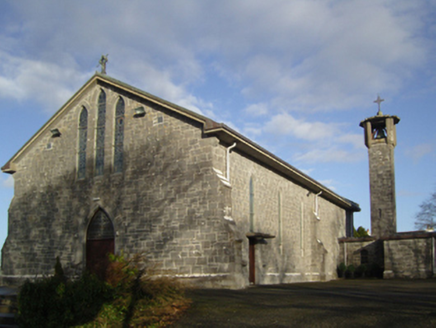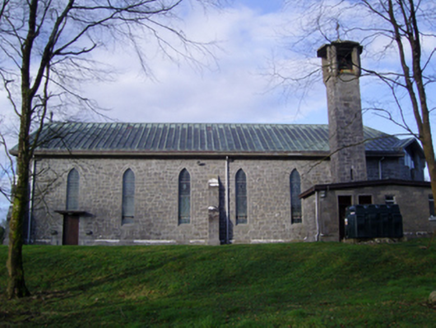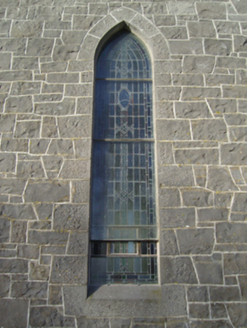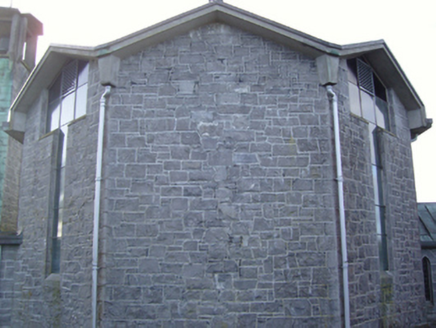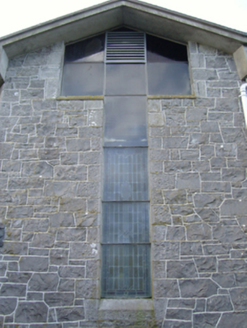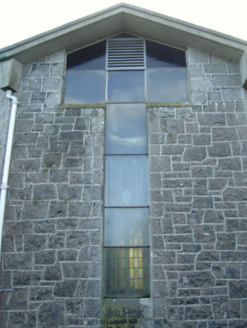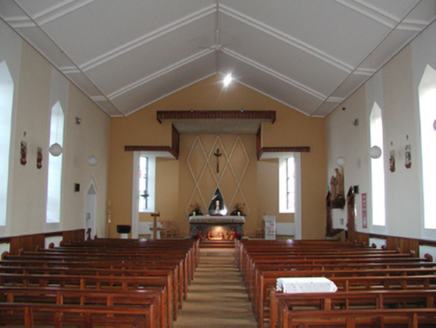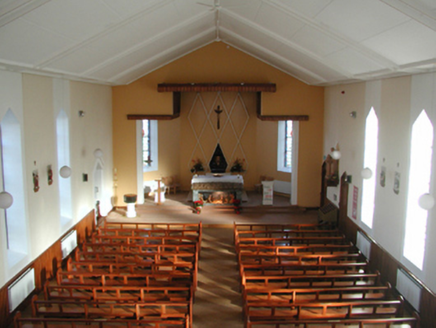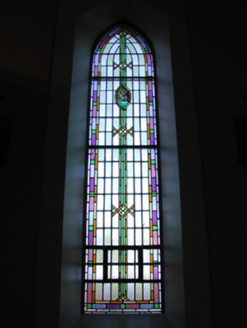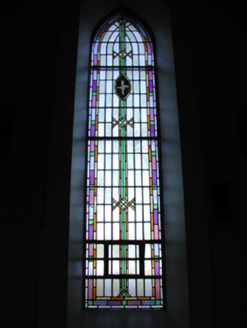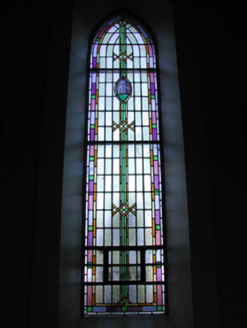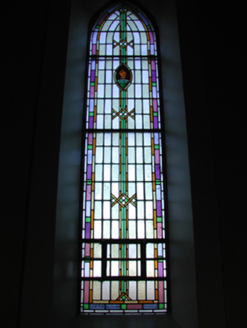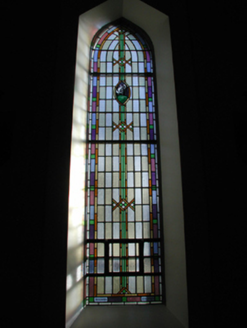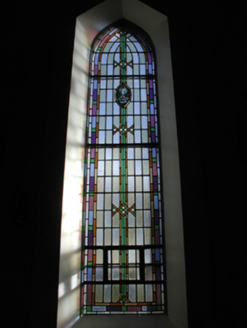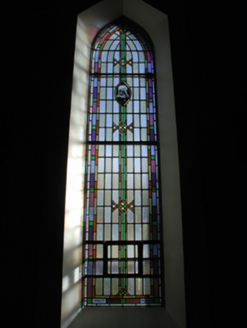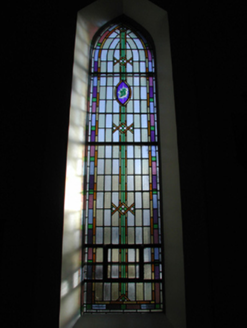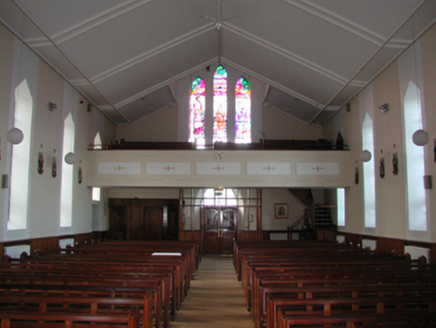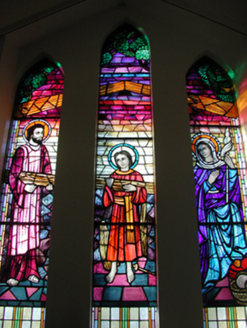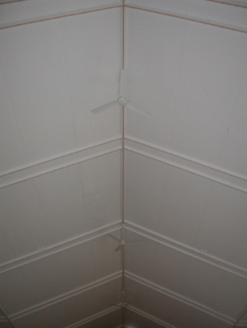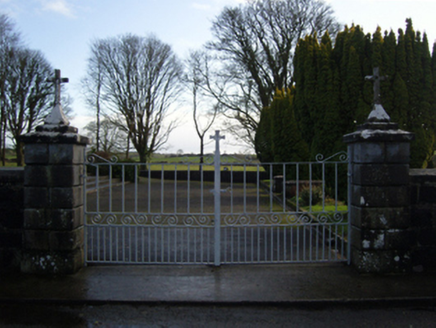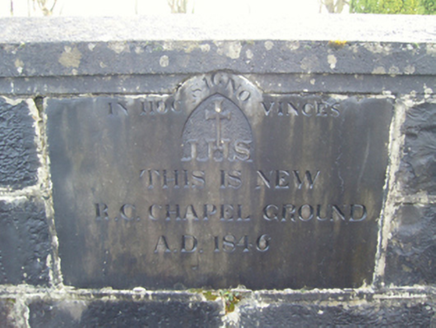Survey Data
Reg No
31309002
Rating
Regional
Categories of Special Interest
Architectural, Artistic, Historical, Social
Original Use
Church/chapel
In Use As
Church/chapel
Date
1870 - 1880
Coordinates
120082, 284339
Date Recorded
14/01/2013
Date Updated
--/--/--
Description
Detached seven-bay double-height Catholic church, dated 1871; begun 1872; stalled 1873; completed 1874-5; opened 1877; extant 1895, comprising six-bay double-height nave opening into single-bay double-height apse (east) on a half-octagonal plan. Reconstructed, 1961, producing present composition. Renovated, 1988[?], with sanctuary reordered. Copper-covered pitched roof with pressed ridge terminating in Cross finials to apexes, and concealed rainwater goods in copper-covered overhanging concrete eaves retaining cast-iron downpipes. Repointed tuck pointed snecked rock faced limestone walls on lichen-covered dragged cut-limestone chamfered cushion course on plinth with drag edged tooled snecked limestone stepped buttresses having lichen-covered drag edged dragged cut-limestone "slated" coping. Lancet window openings with drag edged tooled hammered limestone block-and-start surrounds framing storm glazing over fixed-pane fittings having stained glass margins centred on square leaded glazing bars. Pointed-arch door opening to entrance (west) front with drag edged tooled hammered limestone block-and-start surround having chamfered reveals framing timber boarded double doors having overlight. Lancet "Trinity Window" to gable with drag edged tooled hammered limestone block-and-start surround framing storm glazing over fixed-pane fittings having leaded stained glass panels. Interior including vestibule (west); square-headed door opening into nave with glazed timber panelled double doors; full-height interior with choir gallery (west) below stained glass "Trinity Window" (undated), carpeted central aisle between cruciform-detailed timber pews, paired stations between stained glass memorial windows (undated), and crow stepped square-headed chancel arch framing carpeted stepped dais to sanctuary (east) reordered, 1988[?], with pair of stained glass memorial windows (undated) centred on cut-veined white marble altar. Set in landscaped grounds with pair of cut-limestone date stones ("1846"; "1871") to perimeter centred on drag edged rusticated limestone ashlar piers having lichen-covered cut-limestone stepped capping supporting replacement mild steel double gates.
Appraisal
A church representing an integral component of the later nineteenth-century ecclesiastical heritage of County Mayo with the architectural value of the composition, one succeeding 'a large slated building' marked on the first edition of the Ordnance Survey (surveyed 1838; published 1839; Lewis 1837 I, 510), suggested by such attributes as the rectilinear plan form, aligned along a skewed liturgically-correct axis; the dazzling "Opus Incertum"-like stone work offset by "sparrow pecked" sheer limestone dressings demonstrating good quality workmanship; and the slender profile of the openings underpinning a "medieval" Gothic theme: meanwhile, aspects of the composition clearly illustrate the near-total reconstruction of the church to a design (1961) by Edward Raphael Ryan (fl. 1933-64) of Galway (Irish Builder 1961, 625) with those works repurposing fabric reclaimed from the deconsecrated Ballycarra Church (Drum) (1810; disused 1945), a 'handsome edifice in the Grecian style' (Lewis 1837 I, 510). Having been well maintained, the elementary form and massing survive intact together with quantities of the historic or original fabric, both to the exterior and to the interior reordered (1988) in accordance with the liturgical reforms sanctioned by the Second Ecumenical Council of the Vatican (1962-5) where a vibrant "West Window" highlights the modest artistic potential of a church making a pleasing visual statement in a rural village setting.
