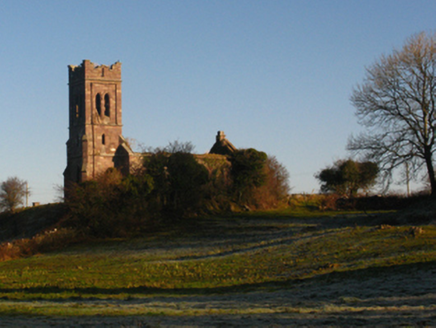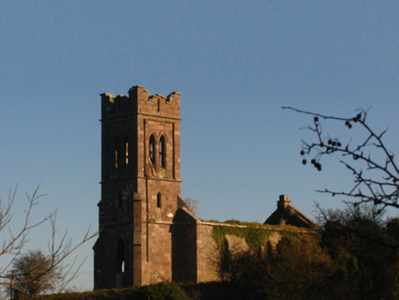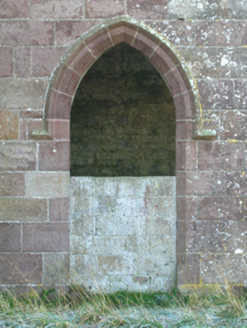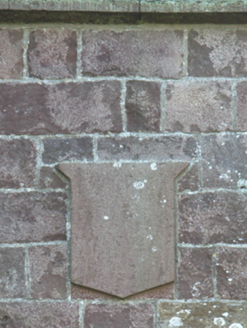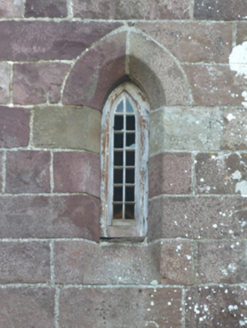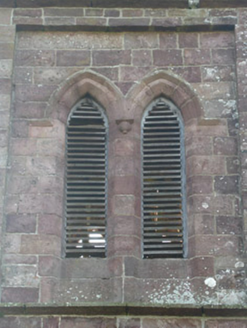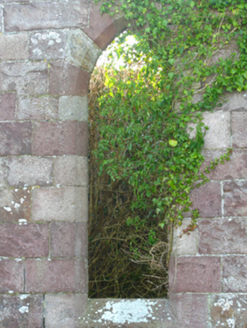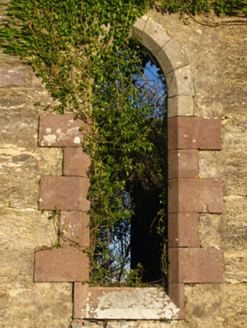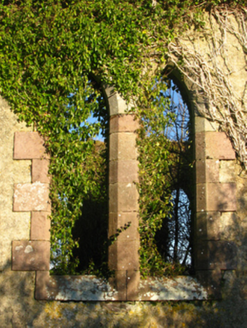Survey Data
Reg No
31308811
Rating
Regional
Categories of Special Interest
Architectural, Historical, Social
Original Use
Church/chapel
Date
1820 - 1830
Coordinates
106351, 281742
Date Recorded
23/11/2010
Date Updated
--/--/--
Description
Detached three-bay double-height single-cell Board of First Fruits Church of Ireland church, built 1825-7; consecrated 1827; extant 1838, with single-bay three-stage tower to entrance (west) front on a square plan. Disused, 1943[?]. Dismantled, 1962. In ruins, 1976. Pitched roof now missing, lichen-covered tooled cut-sandstone coping to gables with chimney stack to apex (east) having stringcourse below capping, and no rainwater goods surviving on lichen-covered cut-sandstone eaves. Part creeper- or ivy-covered tuck pointed coursed cut-sandstone walls with drag edged tooled cut-sandstone flush quoins to corners; tuck pointed coursed cut-sandstone walls to tower with tooled cut-sandstone stringcourses including tooled cut-sandstone stringcourse (bell stage) supporting "arrow loop"-detailed crow stepped battlemented parapet having lichen-covered cut-sandstone corbelled stepped coping. Lancet window openings centred on lancet window openings in bipartite arrangement with drag edged tooled cut-sandstone block-and-start surrounds having chamfered reveals. Lancet "Trinity Window" to chancel (east) with drag edged tooled cut-sandstone block-and-start surround having chamfered reveals. Lancet window opening to tower (first stage), drag edged tooled cut-sandstone block-and-start surround having chamfered reveals with hood moulding over. Lancet window openings (second stage) with cut-sandstone block-and-start surrounds having chamfered reveals framing timber casement windows having square glazing bars. Lancet openings in bipartite arrangement in square-headed recesses (bell stage), drag edged tooled cut-sandstone block-and-start surrounds having chamfered reveals with hood mouldings over on label stops framing louvered timber fittings. Interior in ruins. Set in unkempt grounds with piers to perimeter having lichen-covered capping supporting flat iron double gates.
Appraisal
The shell of a church erected with financial support from the Board of First Fruits (fl. 1711-1833) regarded as an integral component of the early nineteenth-century ecclesiastical heritage of County Mayo with the architectural value of the composition, one sometimes known as "Aille Church" (Duffy 1987, 63) or "Mace Church" (Craig and Garner 1976, 21), confirmed by such attributes as the standardised nave-with-entrance tower plan form, aligned along a liturgically-correct axis; the construction in a ruby-coloured sandstone offset by "sparrow pecked" sheer dressings demonstrating good quality workmanship; the slender profile of the openings underpinning a "medieval" Gothic theme with the chancel defined by an elegant "Trinity Window"; and the crow stepped battlements embellishing the tower as a picturesque eye-catcher in the landscape.
