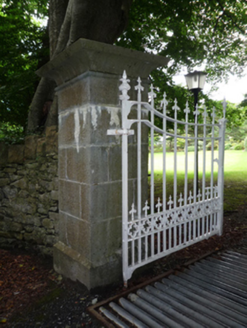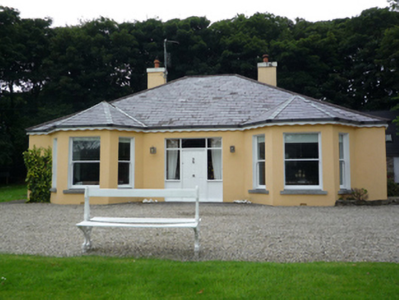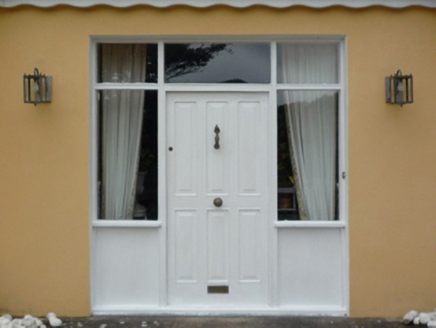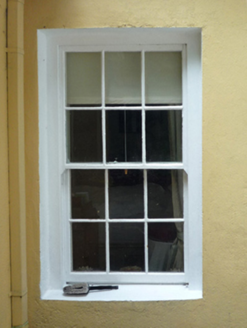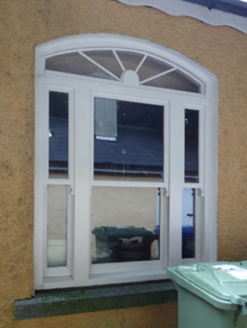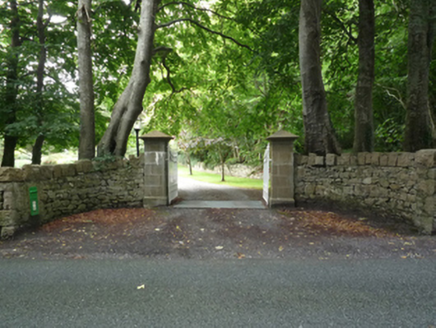Survey Data
Reg No
31308721
Rating
Regional
Categories of Special Interest
Architectural, Artistic, Historical, Social
Previous Name
Clare Villa
Original Use
House
In Use As
House
Date
1841 - 1867
Coordinates
96593, 283368
Date Recorded
19/08/2008
Date Updated
--/--/--
Description
Detached three-bay single-storey house, extant 1867, on a rectangular plan with four-bay single-storey side elevations. Hipped slate roof on a quadrangular plan with clay ridge tiles, paired rendered central chimney stacks having rendered capping supporting terracotta octagonal pots, and replacement uPVC rainwater goods on decorative eaves boards on rendered eaves. Part creeper- or ivy-covered rendered walls; roughcast surface finish to rear (north) elevation. Square-headed central door opening with timber mullions on threshold supporting timber transom, and concealed dressings framing timber panelled door having sidelights on risers below overlight. Square-headed window openings including square-headed window openings to rear (north) elevation centred on camber-headed window opening in tripartite arrangement with drag edged dragged cut-limestone sills, and concealed dressings framing one-over-one timber sash windows including one-over-one timber sash windows to rear (north) elevation centred on one-over-one timber sash window having one-over-one sidelights below fanlight. Interior including central entrance hall retaining carved timber surrounds to door openings framing timber panelled doors; and carved timber surrounds to door openings to remainder framing timber panelled doors with carved timber surrounds to window openings framing timber panelled reveals or shutters. Set in landscaped grounds with drag edged tooled limestone ashlar piers to perimeter having "Cavetto"-detailed pyramidal capping supporting quatrefoil-detailed cast-iron double gates.
Appraisal
A house representing an integral component of the mid nineteenth-century domestic built heritage of the environs of Westport with the architectural value of the composition confirmed by such traits as the deliberate alignment maximising on scenic vistas overlooking landscaped grounds; the symmetrical frontage centred on a restrained doorcase; the definition of the principal "apartments" or reception rooms by handsome bay windows; and the high pitched near-pyramidal roofline. Having been well maintained, the elementary form and massing survive intact together with substantial quantities of the original or sympathetically replicated fabric, both to the exterior and to the interior, thereby upholding the character or integrity of a house having historic connections with Reverend Theophilus Carroll BA (Dublin University Calendar 1867, 396); and Henry Strutt Collette Ree (occupant 1873; Institute of Civil Engineers 1881, 94).
