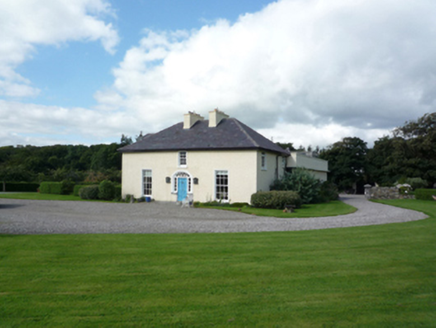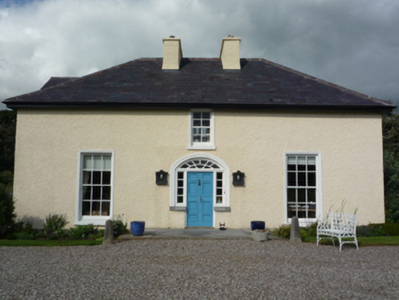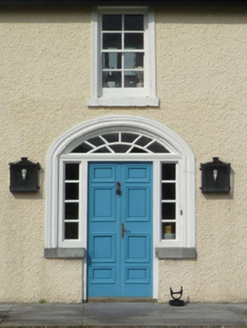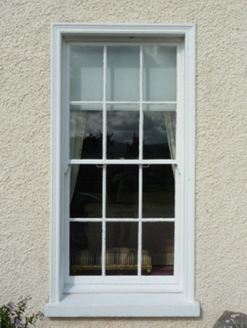Survey Data
Reg No
31308717
Rating
Regional
Categories of Special Interest
Architectural, Artistic
Original Use
House
In Use As
House
Date
1800 - 1810
Coordinates
96724, 283186
Date Recorded
20/12/2010
Date Updated
--/--/--
Description
Detached three-bay single-storey house with half-dormer attic, built 1805, on a rectangular plan. Hipped slate roof centred on pitched (gabled) slate roof (north), clay ridge tiles, paired roughcast central chimney stacks having concrete capping supporting terracotta pots, and cast-iron rainwater goods on timber eaves boards on rendered eaves with cast-iron downpipes. Roughcast walls. Hipped segmental-headed central door opening with timber mullions on step threshold supporting timber transom, and moulded surround framing timber panelled double doors having sidelights below fanlight. Square-headed central window opening (half-dormer attic) with sill, and moulded surround framing replacement four-over-four timber sash window. Square-headed window openings with sills, and moulded surrounds framing six-over-six timber sash windows. Set in landscaped grounds.
Appraisal
A house representing an integral component of the early nineteenth-century domestic built heritage of the environs of Westport with the architectural value of the composition, one described (1866) as 'a commodious dwelling in the cottage style on the seashore [containing a] good parlour [and] four bedrooms' (Landed Estates' Court Rentals 13th February 1866), suggested by such attributes as the deliberate alignment maximising on scenic vistas overlooking landscaped grounds with Croagh Patrick as a dramatic backdrop in the near distance; the compact rectilinear plan form centred on a restrained doorcase showing a curious radial fanlight; and the dramatic diminishing in scale of the widely spaced openings on each floor producing a graduated tiered visual effect. Having been well maintained, the form and massing survive intact together with substantial quantities of the original or sympathetically replicated fabric, both to the exterior and to the interior, thus upholding the character of the composition. NOTE: Occupied (1837) by Charles Higgins (1752-1837) 'of Trafalgar Lodge' (Lewis 1837 I, 94); and (1846) by Captain Fitzgerald Higgins JP (1789-62) '[of] Trafalgar Park' (Slater 1846, 145); and (1851) by George Gore Ouseley Higgins MP (1818-74) '[of] Trafalgar Park Westport [and] Steven's Hotel London' (Thom's Irish Almanac and Official Directory 1851, 586).







