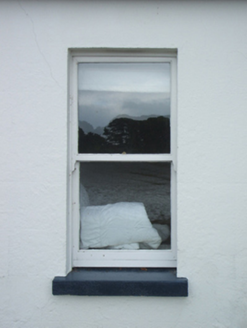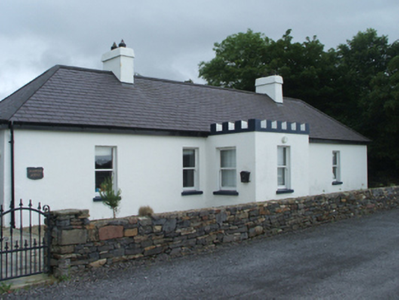Survey Data
Reg No
31308716
Rating
Regional
Categories of Special Interest
Architectural
Original Use
House
In Use As
House
Date
1841 - 1897
Coordinates
96362, 283046
Date Recorded
19/08/2008
Date Updated
--/--/--
Description
Detached five-bay single-storey house, extant 1897, on a cruciform plan centred on single-bay single-storey flat-roofed projecting porch with single-bay (single-bay deep) single-storey central return (south). Extensively renovated, 2000. Replacement hipped slate roof on a T-shaped plan centred on flat roof behind parapet with clay ridge tiles, rendered chimney stacks having capping supporting terracotta pots, and cast-iron rainwater goods on timber eaves boards on rendered eaves retaining cast-iron octagonal or ogee hoppers and downpipes. Rendered, ruled and lined walls. Square-headed window openings with cut-limestone sills[?], and concealed dressings framing replacement one-over-one timber sash windows. Set back from line of road.
Appraisal
A house representing an integral component of the later nineteenth-century domestic built heritage of the environs of Westport. Having been well maintained, the elementary form and massing survive intact together with quantities of the original or sympathetically replicated fabric, thereby upholding the character or integrity of a house making a pleasing visual statement overlooking an inlet of Westport Bay.



