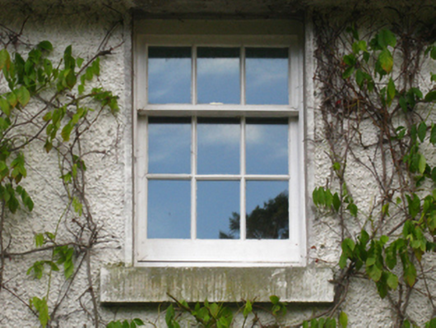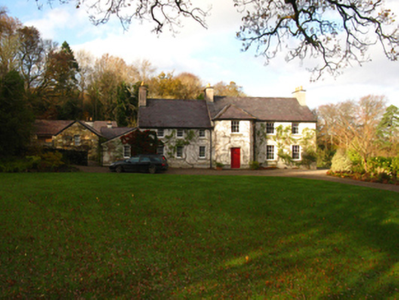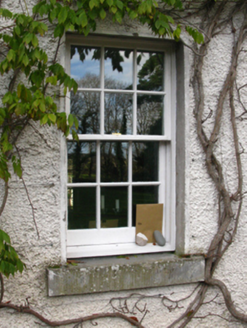Survey Data
Reg No
31308711
Rating
Regional
Categories of Special Interest
Architectural, Historical, Social
Previous Name
Prospect
Original Use
Farm house
In Use As
Farm house
Date
1700 - 1838
Coordinates
95240, 281354
Date Recorded
19/11/2010
Date Updated
--/--/--
Description
Detached three-bay two-storey farmhouse, extant 1838, on an L-shaped plan with single-bay full-height projecting end bay abutting three-bay two-storey lower wing (south). Occupied, 1911. Sold, 1916. Extensively renovated. Vacant, 1996. Pitched and hipped slate roofs with clay ridge tiles terminating in roughcast chimney stacks having moss-covered capping supporting ribbed terracotta or yellow terracotta pots, rooflights (west), and replacement uPVC rainwater goods on roughcast eaves. Creeper- or ivy-covered replacement roughcast walls bellcast over cement rendered plinth. Square-headed window openings with cut-limestone sills[?], and concealed dressings framing replacement six-over-six (ground floor) or six-over-three (first floor) timber sash windows without horns. Set in landscaped grounds.
Appraisal
A farmhouse regarded as an integral component of the domestic architectural heritage of the environs of Westport. Having been well maintained, the elementary form and massing survive intact together with quantities of the original or sympathetically replicated fabric, thereby upholding the character or integrity of a farmhouse having historic connections with the Buchanan family including Robert Francis Buchanan JP (d. 1884) and Lieutenant-Colonel Harry John Buchanan JP (b. 1850; m. 1887), 'Militia Retired [and] Farmer' (NA 1901).





