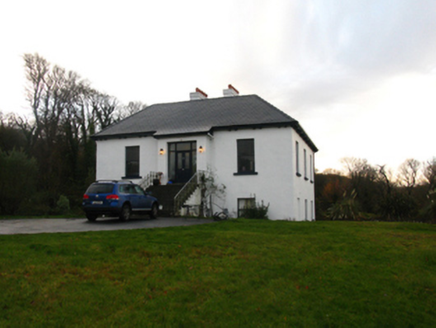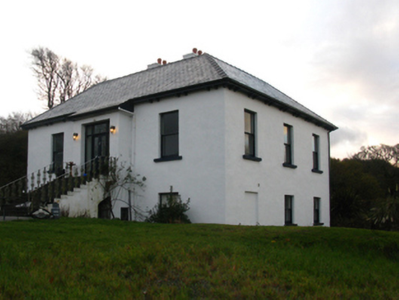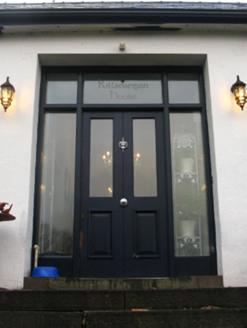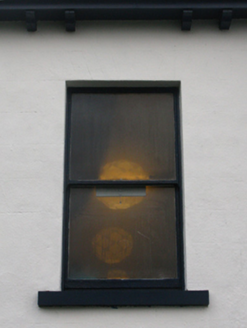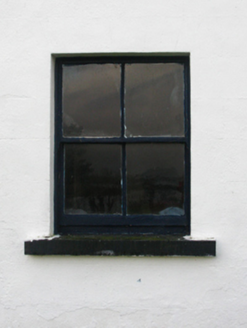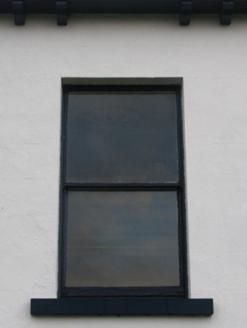Survey Data
Reg No
31308708
Rating
Regional
Categories of Special Interest
Architectural, Artistic, Historical, Social
Original Use
House
In Use As
House
Date
1852 - 1875
Coordinates
94734, 282458
Date Recorded
18/11/2010
Date Updated
--/--/--
Description
Detached three-bay (three-bay deep) single-storey over raised basement house, extant 1875, on a square plan centred on single-bay full-height lean-to breakfront; three-bay full-height rear (west) elevation. Occupied, 1911. Reroofed, ----. For sale, 2010. Replacement hipped slate roof on an E-shaped plan centred on lean-to slate roof (breakfront), ridge tiles, paired rendered central chimney stacks having stringcourses below capping supporting terracotta pots, and uPVC rainwater goods on timber eaves boards on slightly overhanging timber eaves having paired timber consoles. Rendered, ruled and lined walls. Square-headed central door opening approached by flight of twelve drag edged tooled cut-limestone steps between barley twist-detailed cast-iron railings, concealed dressings framing replacement glazed timber panelled door having sidelights below overlight. Square-headed window openings (basement) with drag edged dragged cut-limestone sills, and concealed dressings framing two-over-two timber sash windows. Square-headed window openings (ground floor) with drag edged dragged cut-limestone sills, and concealed dressings framing one-over-one timber sash windows. Interior including (ground floor): central hall retaining carved timber surrounds to door openings framing timber panelled doors with carved timber surround to window opening to landing framing timber panelled shutters on panelled risers; dining room (south) retaining carved timber surround to door opening framing timber panelled door with carved timber surrounds to window openings framing timber panelled shutters on panelled risers; drawing room "en-suite" (north) retaining carved timber surrounds to door openings framing timber panelled doors with carved timber surrounds to window openings framing timber panelled shutters on panelled risers; and carved timber surrounds to door openings to remainder framing timber panelled doors with carved timber surrounds to window openings framing timber panelled shutters on panelled risers. Set in landscaped grounds on an elevated site with rendered panelled piers to perimeter having "Cyma Recta"- or "Cyma Reversa"-detailed truncated pyramidal capping supporting cast-iron double gates.
Appraisal
A house erected on a site leased (1852) by John Louden (d. 1875; Westport Estate Papers 1896) representing an important component of the mid nineteenth-century domestic built heritage of the environs of Westport with the architectural value of the composition confirmed by such attributes as the deliberate skewed alignment maximising on panoramic vistas overlooking the archipelago-like Westport Bay with its mountainous backdrop in the distance; the compact "top entry" plan form centred on a restrained doorcase; and the coupled timber work embellishing the roofline. Having been well maintained, the elementary form and massing survive intact together with substantial quantities of the original fabric, both to the exterior and to the interior where contemporary joinery; and sleek plasterwork refinements, all highlight the artistic potential of a house having historic connections with the Louden family including John James Louden (1843-1922), 'Barrister at Law in Actual Practice' and one-time President of the National Land League of Mayo (elected 1879).
