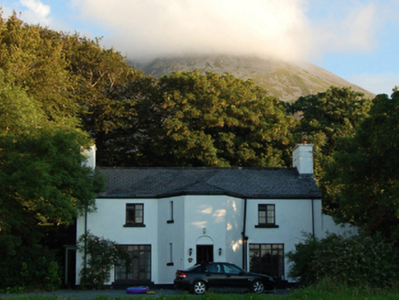Survey Data
Reg No
31308705
Rating
Regional
Categories of Special Interest
Architectural, Artistic, Historical, Social
Original Use
Hunting/fishing lodge
In Use As
House
Date
1700 - 1814
Coordinates
91213, 282556
Date Recorded
20/12/2010
Date Updated
--/--/--
Description
Detached three-bay single-storey fishing lodge with half-dormer attic, extant 1814, on a T-shaped plan centred on single-bay full-height breakfront on an engaged half-octagonal plan. Occupied, 1901. Vacant, 1911. Renovated, ----. Replacement pitched fibre-cement slate roof on a T-shaped plan centred on half-octagonal fibre-cement slate roof (breakfront), clay ridge tiles, cement rendered chimney stacks having concrete capping supporting terracotta tapered pots, and cast-iron rainwater goods on rendered eaves retaining cast-iron downpipes. Replacement cement rendered walls bellcast over rendered plinth. Square-headed central door opening in round-headed "bas-relief" recess with concealed dressings framing replacement glazed timber panelled door. Square-headed flanking window openings originally in tripartite arrangement with cut-limestone sills, and concealed dressings framing replacement timber casement windows. Square-headed window openings (half-dormer attic) with cut-limestone sills, and concealed dressings framing replacement timber casement windows. Set in landscaped grounds with cut-limestone monolithic piers to perimeter having pyramidal capping supporting timber gate.
Appraisal
A fishing lodge representing an integral component of the domestic built heritage of County Mayo with the architectural value of the composition confirmed by such attributes as the deliberate alignment maximising on scenic vistas overlooking the archipelago-like Westport Bay with its mountainous backdrop in the distance; the compact plan form centred on a polygonal breakfront; and the dramatic diminishing in scale of the openings on each floor producing a graduated tiered visual effect with the principal "apartments" or reception rooms originally showing Wyatt-style tripartite glazing patterns. Having been well maintained, the elementary form and massing survive intact together with quantities of the original fabric: however, the introduction of replacement fittings to most of the openings has not had a beneficial impact on the external expression or integrity of a fishing lodge having historic connections with Major Owen O'Malley JP DL (NUIG); James Cuff (Lewis 1837 I, 94); John Fair (d. 1877), 'late of Marino County Mayo' (Calendars of Wills and Administrations 1877, 221); and Patrick McGreal (d. 1907), 'Farmer late of Marino County Mayo' (Calendars of Wills and Administrations 1917, 554).

