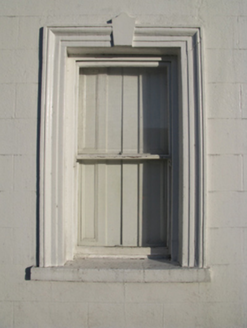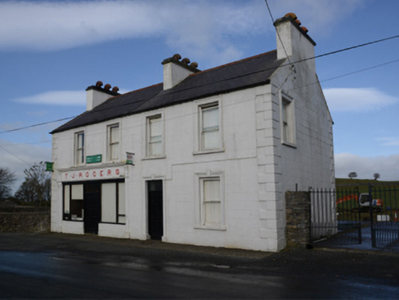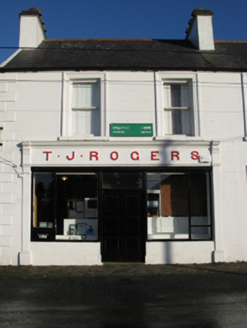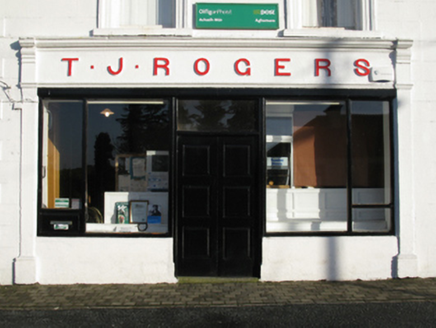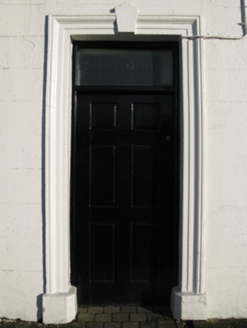Survey Data
Reg No
31308114
Rating
Regional
Categories of Special Interest
Architectural, Artistic
Original Use
House
In Use As
House
Date
1910 - 1915
Coordinates
145592, 286825
Date Recorded
17/10/2010
Date Updated
--/--/--
Description
Detached four-bay two-storey house, built 1912-3, on a rectangular plan with shopfront to left ground floor. Pitched slate roof with roll moulded terracotta ridge tiles, concrete or rendered coping to gables with rendered, ruled and lined chimney stacks to apexes centred on rendered, ruled and lined chimney stack having stepped capping supporting terracotta pots, and cast-iron rainwater goods on rendered eaves retaining cast-iron octagonal or ogee hoppers and downpipes. Rendered, ruled and lined walls with rusticated rendered quoins to corners. Square-headed door opening with moulded rendered surround centred on keystone framing timber panelled door having overlight. Rendered shopfront (west) on a symmetrical plan centred on timber panelled double doors having overlight. Square-headed window opening (east) with sill, and moulded rendered surround centred on keystone framing one-over-one timber sash window having part exposed sash box. Square-headed window openings (first floor) with sills, and moulded rendered surrounds framing one-over-one timber sash windows having part exposed sash boxes. Interior including (ground floor): hall retaining carved timber surrounds to door openings framing timber panelled doors; shop (west) retaining diagonal timber boarded counter with timber counter top; reception room (east) retaining carved timber surround to door opening framing timber panelled door with carved timber surround to window opening framing timber panelled shutters; and (first floor): carved timber surrounds to door openings framing timber panelled doors with carved timber surrounds to window openings framing timber panelled shutters. Street fronted with concrete brick cobbled footpath to front.
Appraisal
A house erected for Thomas Joseph Rogers (d. 1956) and Rose Ann Rogers (née Waldron) (d. 1964) representing an important component of the early twentieth-century domestic built heritage of Aghamore with the architectural value of the composition confirmed by such attributes as the compact rectilinear plan form; the uniform or near-uniform proportions of the openings on each floor with those openings showing sleek "stucco" refinements; and the high pitched roof. Having been well maintained, the form and massing survive intact together with substantial quantities of the original fabric, both to the exterior and to the interior, including a Classically-detailed shopfront of artistic interest making a pleasing visual statement in a rural village street scene.
