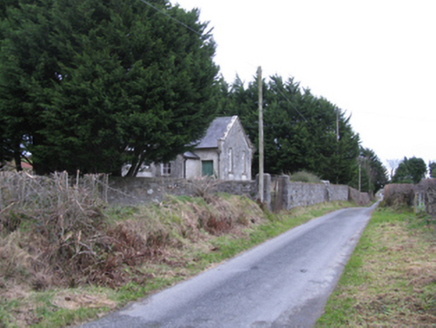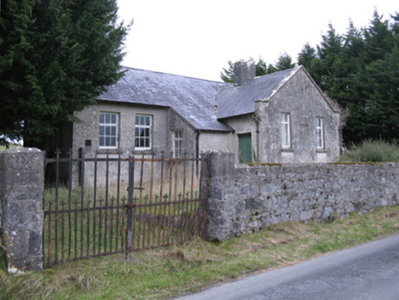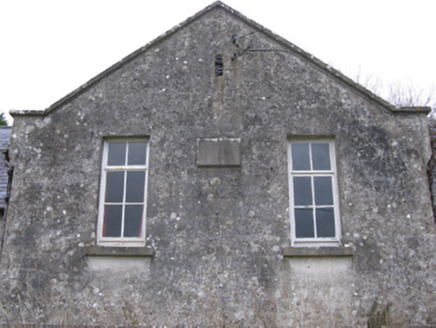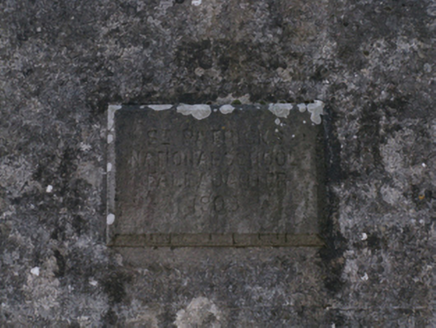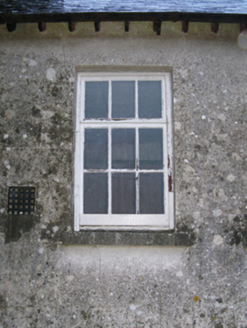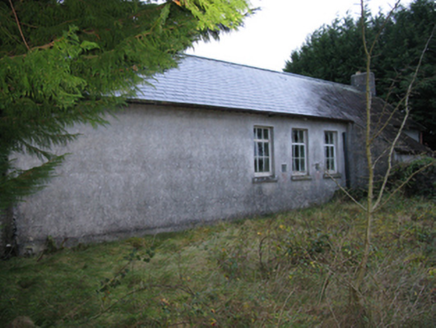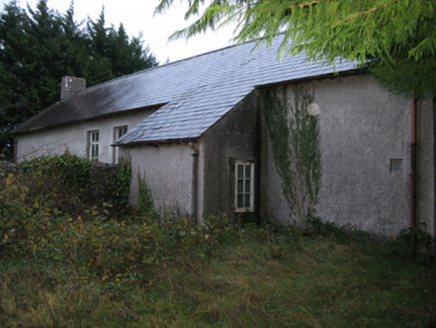Survey Data
Reg No
31308104
Rating
Regional
Categories of Special Interest
Architectural, Historical, Social
Original Use
School
Date
1905 - 1910
Coordinates
146508, 289694
Date Recorded
18/10/2010
Date Updated
--/--/--
Description
Detached seven-bay single-storey national school, dated 1909, extant 1911, on a T-shaped plan with single-bay single-storey lean-to projecting bays centred on single-bay full-height gabled projecting porch. Closed, 1972. For sale, 2010. Now disused. Pitched slate roof on a T-shaped plan extending into lean-to slate roofs centred on pitched (gabled) slate roof with clay ridge tiles, lichen-covered concrete coping to gables on corbel kneelers with rendered chimney stacks to apexes centred on rendered chimney stack having chamfered capping supporting terracotta or yellow terracotta pots, and cast-iron rainwater goods on exposed timber rafters retaining cast-iron downpipes. Part creeper- or ivy-covered rendered, ruled and lined walls on rendered plinth centred on rusticated date stone ("1909"). Square-headed window openings centred on paired square-headed window openings with concrete sills, and concealed dressings framing timber casement windows. Square-headed opposing door openings with concealed dressings framing timber boarded or tongue-and-groove timber panelled doors. Set in unkempt grounds with tooled limestone ashlar piers to perimeter having chamfered capping supporting flat iron gate.
Appraisal
A dishevelled national school representing an integral component of the early twentieth-century architectural heritage of the rural environs of Kilkelly. A prolonged period of neglect notwithstanding, the elementary form and massing survive intact together with substantial quantities of the original fabric, both to the exterior and to the interior, thereby upholding much of the character or integrity of a national school making a pleasing, if increasingly forlorn visual statement in a sylvan street scene.
