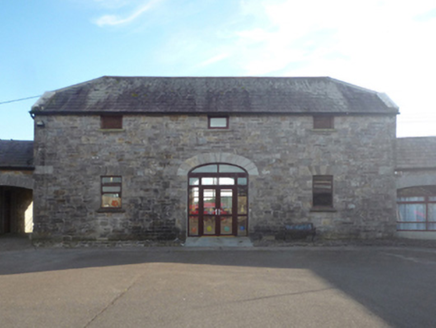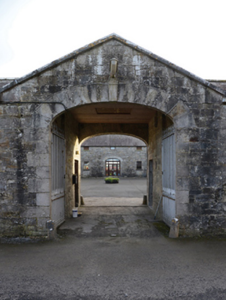Survey Data
Reg No
31308005
Rating
Regional
Categories of Special Interest
Architectural
Original Use
Farmyard complex
Date
1835 - 1845
Coordinates
131466, 287026
Date Recorded
09/12/2010
Date Updated
--/--/--
Description
Farmyard complex, under construction 1838, on a quadrangular plan about a courtyard including (north): Attached seven-bay single-storey coach house on a symmetrical plan. Modified, ----, to accommodate alternative use. Hipped slate roof centred on pitched (gabled) slate roof with clay ridge tiles extending into pressed or rolled lead ridges, lichen-covered tooled cut-limestone coping to gable, and replacement uPVC rainwater goods on cut-limestone eaves. Part repointed coursed or snecked rubble stone walls. Elliptical-headed central carriageway with tooled limestone ashlar voussoirs centred on drag edged tooled cut-limestone keystone framing arrow head-detailed cast-iron double gates. Elliptical-headed carriageways centred on paired elliptical-headed carriageways with tooled limestone ashlar voussoirs framing replacement timber fittings; (south): Attached three-bay single-storey outbuilding with half-attic on a symmetrical plan. Modified, ----, to accommodate alternative use. Hipped gabled slate roof with terracotta ridge tiles extending into pressed or rolled lead ridges, lichen-covered tooled cut-limestone coping, and replacement uPVC rainwater goods on cut-limestone eaves. Part repointed coursed or snecked rubble stone walls. Elliptical-headed central carriageway with tooled limestone ashlar voussoirs centred on drag edged tooled cut-limestone keystone framing replacement timber fittings. Square-headed openings (half-attic) with cut-limestone sills, and concealed dressings framing louvered timber fittings. Set in grounds shared with Ballinamore House.
Appraisal
A farmyard complex contributing positively to the group and setting values of the Ballinamore House estate.



