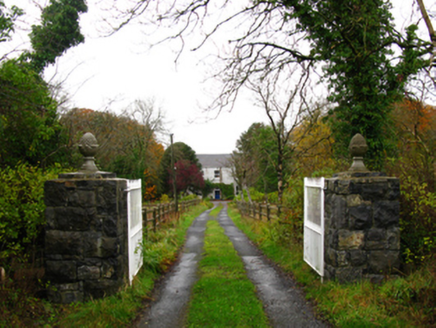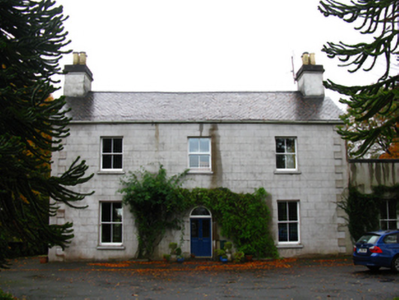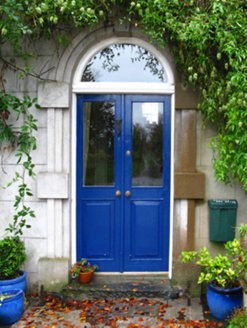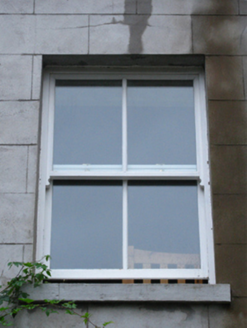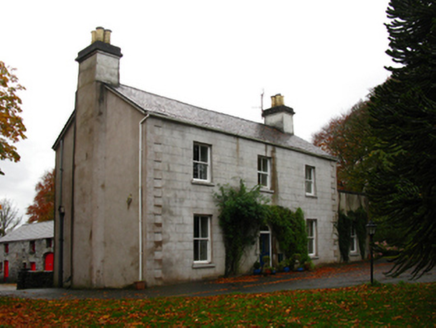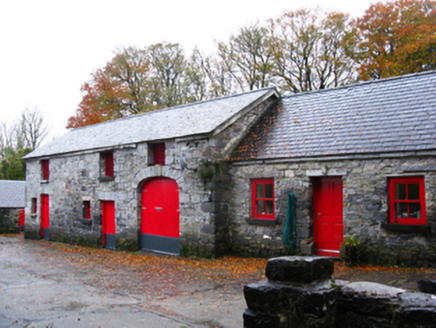Survey Data
Reg No
31307814
Rating
Regional
Categories of Special Interest
Architectural, Artistic, Historical, Social
Original Use
Farm house
In Use As
Farm house
Date
1700 - 1811
Coordinates
116423, 291863
Date Recorded
03/11/2010
Date Updated
--/--/--
Description
Detached three-bay two-storey farmhouse, extant 1811, on a T-shaped plan with single-bay (single-bay deep) full-height central return (south). Sold, 1860[?]. Occupied, 1911. Extensively renovated, 1993. Pitched slate roof on a T-shaped plan centred on pitched slate roof (south) with clay ridge tiles terminating in cement rendered chimney stacks having corbelled stepped stringcourses below capping supporting crested fluted yellow terracotta pots, and replacement uPVC rainwater goods on rendered cut-limestone eaves. Part creeper-covered replacement cement rendered, ruled and lined wall to front (north) elevation with rendered quoins to ends; replacement cement rendered surface finish (remainder). Segmental-headed central door opening with cut-limestone step threshold between flat iron bootscrapers, and rendered block-and-start surround centred on keystone framing glazed timber panelled double doors having overlight. Square-headed window openings with drag edged dragged cut-limestone sills, and concealed dressings framing replacement two-over-two timber sash windows. Interior including (ground floor): central entrance hall-cum-staircase hall retaining carved timber surrounds to door openings framing timber panelled doors, staircase on a dog leg plan with timber balusters supporting timber banister terminating in turned timber newel, and moulded plasterwork cornice to ceiling; and carved timber surrounds to door openings to remainder framing timber panelled doors with carved timber surrounds to window openings framing timber panelled shutters. Set in landscaped grounds with piers to perimeter supporting spear head-detailed wrought iron double gates.
Appraisal
A farmhouse representing an integral component of the domestic built heritage of the outskirts of Castlebar with the architectural value of the composition, one rooted firmly in the contemporary Georgian fashion, confirmed by such attributes as the compact plan form centred on a streamlined Gibbsian doorcase; and the slight diminishing in scale of the openings on each floor producing a graduated visual impression. Having been well maintained, the elementary form and massing survive intact together with quantities of the original or sympathetically replicated fabric, both to the exterior and to the interior, thus upholding much of the character or integrity of the composition. Furthermore, adjacent outbuildings (extant 1838); and the remnants of a walled garden (extant 1838), all continue to contribute positively to the group and setting values of a self-contained ensemble having historic connections with the Pasley family including Reverend Henry Pasley AM JP (d. 1850), Rector of Ballyhean (Lewis 1837 I, 289); the Anketell Jones family including Henry Moutray Anketell Jones (1839-88; The Register 1869, 58); and the Hoban family including Patrick Hoban (b. 1851), 'Farmer' (NA 1901).
