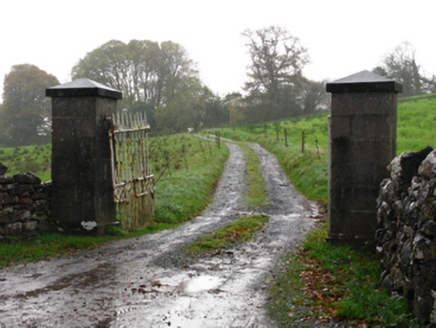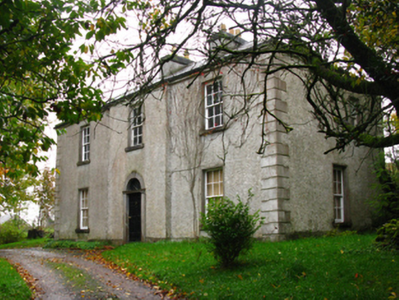Survey Data
Reg No
31307803
Rating
Regional
Categories of Special Interest
Architectural, Artistic, Historical, Scientific, Social
Previous Name
Greenhill
Original Use
Farm house
In Use As
Farm house
Date
1700 - 1833
Coordinates
108424, 286112
Date Recorded
02/11/2010
Date Updated
--/--/--
Description
Detached three-bay two-storey farmhouse, extant 1833, on an L-shaped plan centred on single-bay full-height breakfront; two-bay (south) or single-bay (north) two-storey side elevations. Sold, 1854. Occupied, 1901; 1911. Hipped slate roof on an L-shaped plan with clay ridge tiles, paired roughcast central chimney stacks having cut-limestone stringcourses below capping supporting terracotta or yellow terracotta tapered pots, and replacement uPVC rainwater goods on cut-limestone eaves retaining some cast-iron octagonal or ogee hoppers and downpipes. Part creeper- or ivy-covered roughcast walls on benchmark-inscribed chamfered plinth with rusticated rendered quoins to corners. Segmental-headed central door opening with cut-limestone surround centred on keystone framing timber panelled door having fanlight. Square-headed window openings with cut-limestone sills, and concealed dressings framing six-over-six timber sash windows. Interior including (ground floor): bow-ended central hall retaining carved timber surrounds to door openings framing timber panelled doors with carved timber surrounds to door openings into staircase hall framing timber panelled doors having fanlights, and plasterwork cornice to ceiling; dining room (south) retaining carved timber surround to door opening framing timber panelled door with carved timber surrounds to window openings framing timber panelled shutters, and plasterwork cornice to ceiling; drawing room (north) retaining carved timber surround to door opening framing timber panelled door with carved timber surrounds to window openings framing timber panelled shutters, and plasterwork cornice to ceiling; and carved timber surrounds to door openings to remainder framing timber panelled doors with carved timber surrounds to window openings framing timber panelled shutters. Set in landscaped grounds with limestone ashlar piers to perimeter having dragged cut-limestone pyramidal capping supporting spear head-detailed wrought iron double gates.
Appraisal
A farmhouse representing an important component of the domestic built heritage of the outskirts of Islandeady with the architectural value of the composition confirmed by such attributes as the compact plan form centred on restrained doorcase not only demonstrating good quality workmanship in a silver-grey limestone, but also showing a pretty "cobweb" fanlight; and the uniform or near-uniform proportions of the openings on each floor. Having been well maintained, the form and massing survive intact together with substantial quantities of the original fabric, both to the exterior and to the interior where contemporary joinery; chimneypieces; and neo-Classical plasterwork enrichments, all highlight the artistic potential of the composition (Ruane 1996 II, M23): meanwhile, a discreet benchmark remains of additional interest for the connections with cartography and the preparation of maps by the Ordnance Survey (established 1824). Furthermore, adjacent outbuildings (----); and the remnants of a walled garden (----), all continue to contribute positively to the group and setting values of a self-contained estate having historic connections with the Bourke family including Joseph Bourke (Lewis 1837 II, 27) and Dominick J. Bourke (The Telegraph 19th August 1846); William Livingstone (1799-1876) of Westport who leased (1854) to Archibald Stavert (Griffith's Valuation); and the Fahy family including Matthew Fahy (1849-1939), 'Farmer' (NA 1901; NA 1911); and David Fahy (1893-1962).



