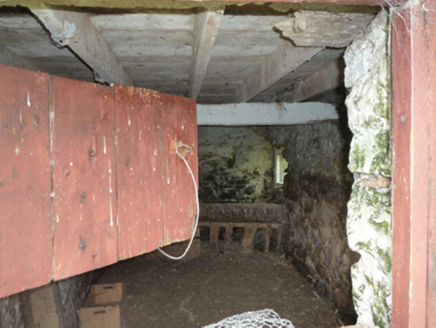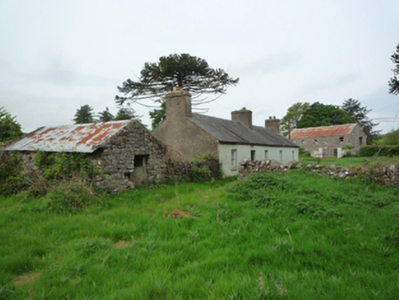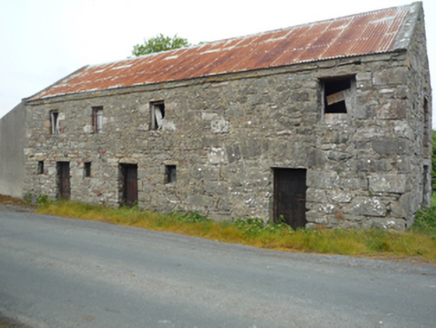Survey Data
Reg No
31307713
Rating
Regional
Categories of Special Interest
Architectural, Social
Original Use
Farm house
Date
1700 - 1838
Coordinates
102495, 287749
Date Recorded
01/12/2010
Date Updated
--/--/--
Description
Detached five-bay single-storey direct entry farmhouse, extant 1838. Now disused. Pitched slate roof with clay ridge tiles terminating in rendered chimney stacks centred on rendered chimney stack having stepped capping supporting terracotta pots, and remains of cast-iron rainwater goods on timber eaves boards on rendered eaves. Rendered battered walls. Square-headed window openings with concrete sills[?], and concealed dressings framing one-over-one timber sash windows having part exposed sash boxes. Set in unkempt grounds with rendered chamfered piers to perimeter having "Cavetto"-detailed chamfered capping supporting flat iron gate.
Appraisal
A farmhouse representing an integral component of the domestic built heritage of County Mayo with the underlying vernacular basis of the composition suggested by such traits as the elongated rectilinear direct entry plan form once featuring a characteristic outshot; the construction in unrefined local fieldstone displaying a feint battered silhouette; and the disproportionate bias of solid to void in the massing. A prolonged period of unoccupancy notwithstanding, the elementary form and massing survive intact together with substantial quantities of the historic fabric, thus upholding the character or integrity of the composition. Furthermore, an opposing barn (extant 1897) continues to contribute positively to the group and setting values of a neat self-contained farmyard ensemble making a pleasing visual statement in a pastoral street scene.





