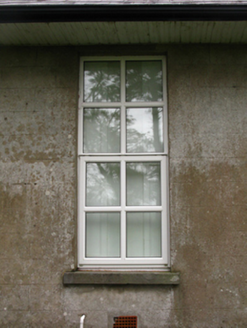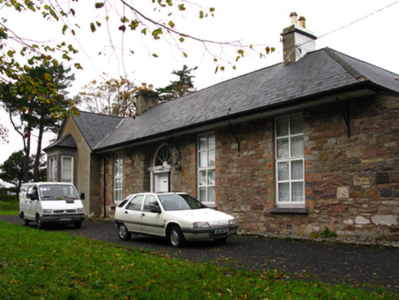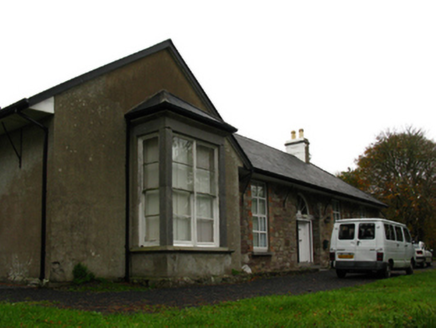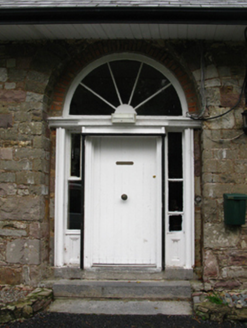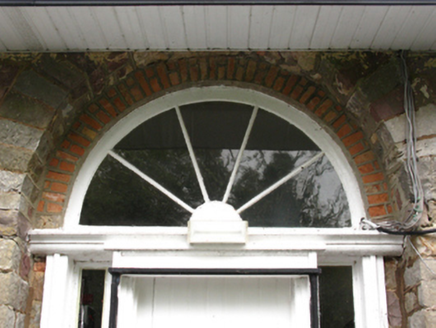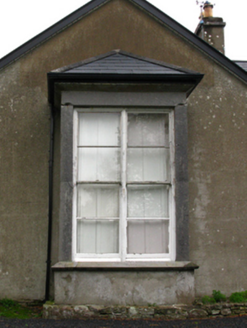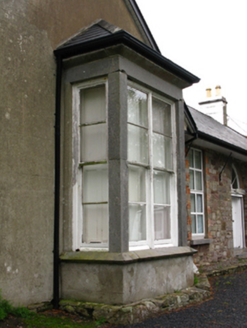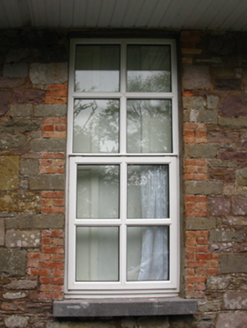Survey Data
Reg No
31307709
Rating
Regional
Categories of Special Interest
Architectural, Artistic, Historical, Social
Original Use
Farm house
In Use As
Farm house
Date
1840 - 1897
Coordinates
98499, 286073
Date Recorded
03/11/2010
Date Updated
--/--/--
Description
Detached five-bay single-storey farmhouse with dormer attic, extant 1897, on a U-shaped plan with four-bay (west) or three-bay (east) two-storey side elevations. Occupied, 1911. Sold, 1926. Renovated. Replacement pitched and hipped artificial slate roofs on a U-shaped plan with ridge tiles, rendered chimney stacks having cut-limestone stringcourses below capping supporting terracotta or yellow terracotta tapered pots, rooflights, and uPVC rainwater goods on eaves boards on overhanging eaves on cast-iron spandrels. Coursed or snecked rubble stone walls originally rendered, ruled and lined; rendered, ruled and lined surface finish (west). Round-headed central door opening in round-headed recess approached by flight of two drag edged tooled cut-limestone steps, timber doorcase with pilasters on drag edged tooled cut-limestone step threshold supporting "Cavetto"-detailed cornice, and repointed red brick voussoirs framing timber boarded or tongue-and-groove timber panelled door having sidelights on panelled risers below fanlight. Square-headed window openings with drag edged tooled cut-limestone sills, and squared limestone-blocked red brick block-and-start surrounds framing replacement uPVC casement windows replacing four-over-four timber sash windows. Interior including entrance hall retaining carved timber surrounds to door openings framing timber panelled doors; and carved timber surrounds to door openings to remainder framing timber panelled doors with carved timber surrounds to window openings framing timber panelled shutters on panelled risers. Set in landscaped grounds with drag edged tooled cut-limestone monolithic piers to perimeter.
Appraisal
A farmhouse representing an interesting component of the later nineteenth-century domestic built heritage of the rural outskirts of Westport with the architectural value of the composition confirmed by such attributes as the deliberate alignment maximising on scenic vistas overlooking landscaped grounds with Westport Bay in the near distance; the asymmetrical plan form centred on an elegant doorcase; the definition of the principal "apartment" by a bipartite bay window; and the slightly oversailing roofline. Having been reasonably well maintained, the elementary form and massing survive intact together with quantities of the original fabric, both to the exterior and to the interior where contemporary joinery; chimneypieces; and plasterwork enrichments, all establish the artistic potential of the composition: however, neither the partial removal of the surface finish nor the gradual introduction of replacement fittings to the openings has had a beneficial impact on the character or integrity of the farmhouse. Nevertheless, an adjacent coach house (extant 1897); and a dilapidated gate lodge (extant 1897), all continue to contribute positively to the group and setting values of a self-contained estate having historic connections with the Milling family including Oliver Milling (1844-1906), 'County Inspector Royal Irish Constabulary' (NA 1901); the Gibbons family including Richard M. Gibbons (1860/1-1923), 'Landed Proprietor [and] Farmer' (NA 1911); and the Noblett family including Captain George Harris Noblett Ei9D (Westport Estate Papers 1926), operator of the West of Ireland Outpost of the British Empire Radio Union (established 1932) and a so-called "Voluntary Interceptor" monitoring German naval traffic in the North Atlantic at the outbreak of the Second World War (1939-45).
