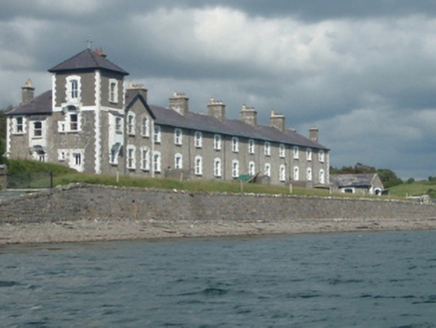Survey Data
Reg No
31307606
Rating
Regional
Categories of Special Interest
Architectural, Historical, Social
Original Use
Coastguard station
Date
1870 - 1880
Coordinates
93288, 286953
Date Recorded
12/12/2010
Date Updated
--/--/--
Description
Detached thirteenth-bay two-storey coastguard station, designed 1875-6; built 1875-6, on an L-shaped plan with two-bay two-storey gabled advanced end bay abutting single-bay three-stage "watch tower" (west) on a square plan originally single-bay two-stage; twenty-bay two-storey rear (north) elevation. Occupied, 1901; 1911. Vacated, 1916. Derelict, 1980. Restored, 1994; 2009, to accommodate proposed alternative use. Replacement pitched and hipped slate roof on an L-shaped plan; replacement pyramidal slate roof ("watch tower"), clay ridge tiles, rendered chimney stacks having corbelled stepped chamfered capping supporting yellow terracotta tapered pots, decorative timber bargeboards to gable with finial to apex, and plastic rainwater goods on timber eaves boards on exposed timber rafters with plastic downpipes. Roughcast walls on lichen-spotted cut-granite chamfered cushion course on roughcast plinth with rendered block-and-start piers to corners. Camber- or segmental-headed window openings with cut-granite sills, and rendered block-and-start surrounds framing replacement casement windows replacing two-over-two timber sash windows. Paired camber- or segmental-headed window openings (end bay) with cut-granite sills, and rendered block-and-start surrounds framing replacement casement windows replacing two-over-two timber sash windows. Square-headed window openings (north) centred on paired square-headed window openings with cut-granite sills, and rendered block-and-start surrounds framing two-over-two timber sash windows. Set in landscaped grounds on a slightly elevated site with coursed or snecked rock faced limestone battered boundary wall to perimeter having lichen-spotted rough hewn limestone coping.
Appraisal
A coastguard station erected to designs examined (19th June 1876) by Enoch Trevor Owen (c.1833-81), Assistant Architect to the Board of Public Works (appointed 1863), representing an important component of the later nineteenth-century built heritage of County Mayo with the architectural value of the composition confirmed by such attributes as the elongated plan form accommodating '1 Chief Officer of Coastguard…9 Boatmen [and] 1 Divisional Carpenter' (NA OPW/5HC/4/572-3); and the gentle "sweep" of the openings diminishing in scale on each floor producing a feint graduated visual impression. Having been well maintained, the form and massing survive intact together with quantities of the original fabric, both to the exterior and to the restrained interior: however, the introduction of replacement fittings to most of the openings has not had a beneficial impact on the character or integrity of a coastguard station making a pleasing visual statement on a low hillside overlooking Moyour Channel.

