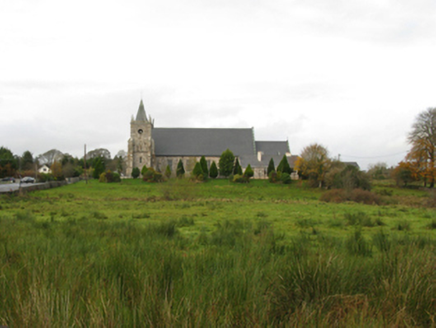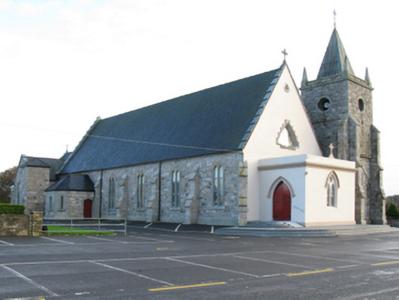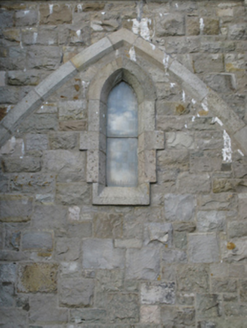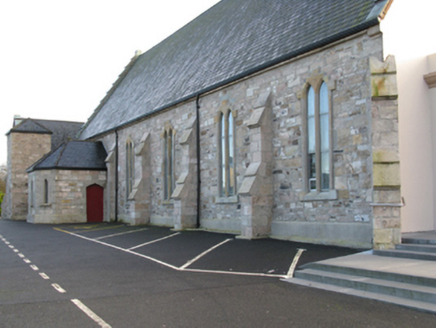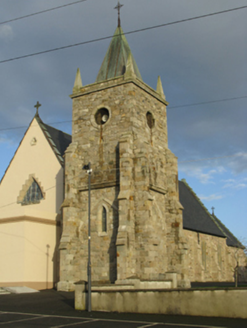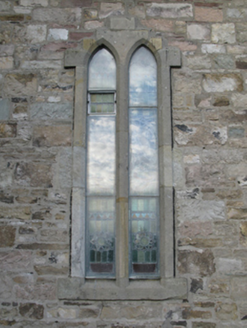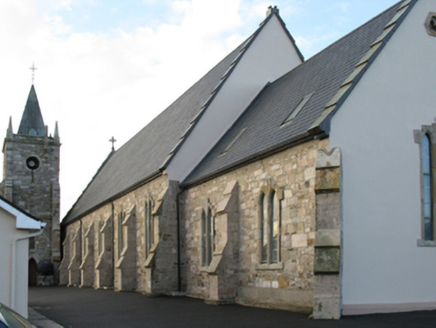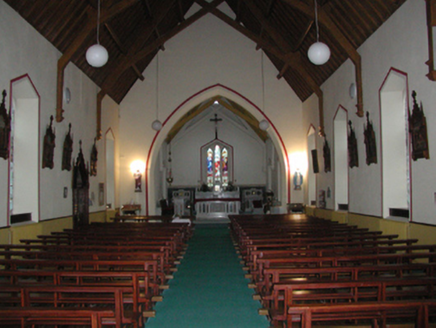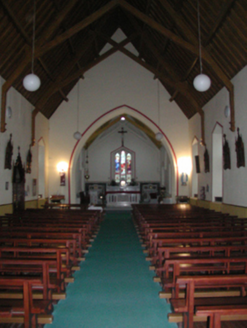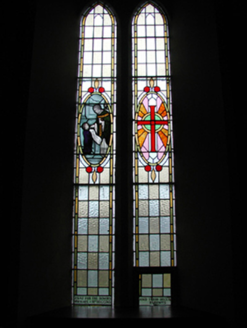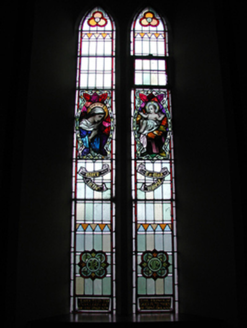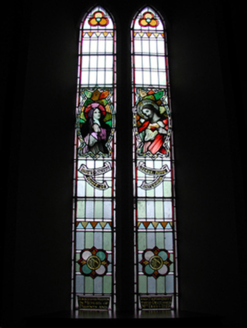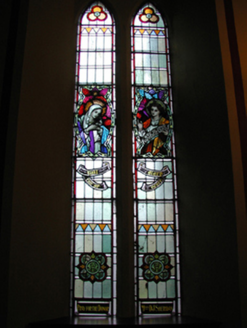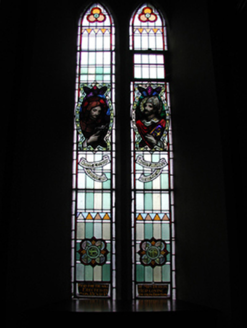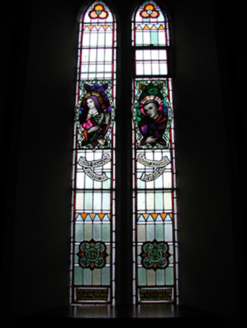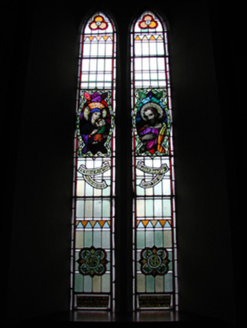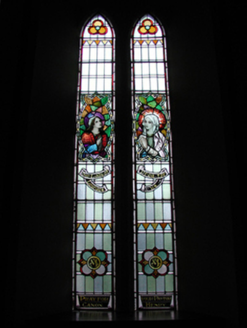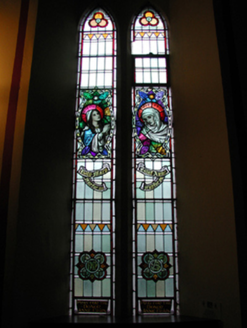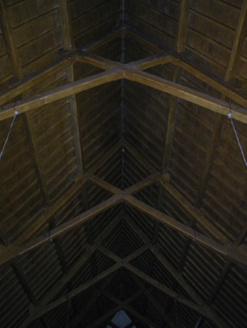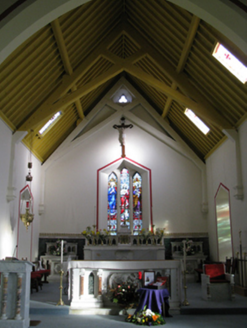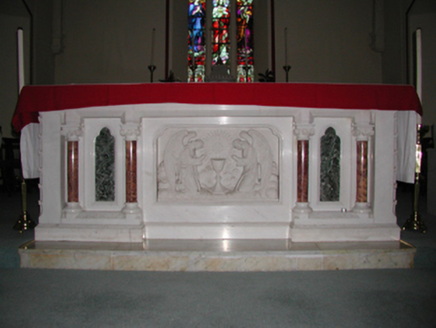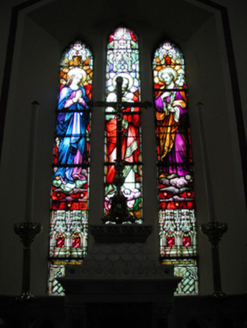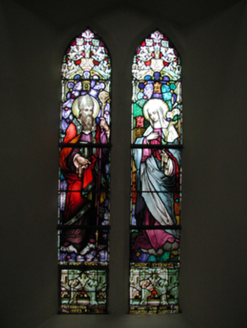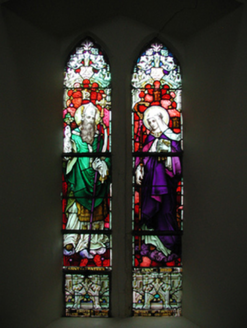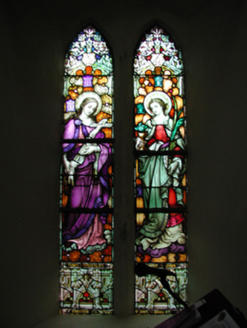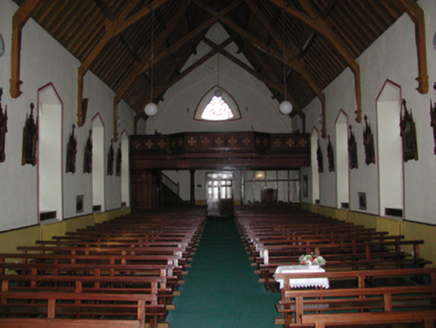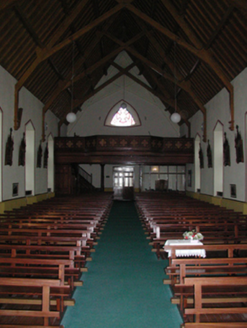Survey Data
Reg No
31307307
Rating
Regional
Categories of Special Interest
Architectural, Artistic, Historical, Scientific, Social, Technical
Original Use
Church/chapel
In Use As
Church/chapel
Date
1850 - 1860
Coordinates
154831, 293561
Date Recorded
15/11/2010
Date Updated
--/--/--
Description
Detached eight-bay double-height Catholic church, designed 1852; dated 1859, dedicated 1859, comprising six-bay double-height nave opening into two-bay double-height chancel (east) with single-bay two-stage tower (south-west) on a square plan. Renovated, 1915-6, with sanctuary refitted. "Improved", 1949. Renovated, 1989-90, with sanctuary reordered. Pitched slate roofs with clay ridge tiles, copper-covered "slated" coping to gables on scroll kneelers with cast-iron Cross finials to apexes, rooflights to chancel (east), and cast-iron rainwater goods on eaves boards on cut-limestone eaves retaining cast-iron downpipes. Repointed coursed hammered rubble stone walls on cement rendered chamfered plinth with repointed tooled cut-stone stepped buttresses including repointed tooled cut-stone diagonal stepped buttresses to corners having tooled cut-limestone "slated" coping; cement rendered surface finish to entrance (west) front; part repointed tuck pointed snecked rock faced rubble stone walls to tower on benchmark-inscribed drag edged tooled cut-limestone chamfered cushion course on plinth with tooled cut-stone clasping stepped buttresses to corners having tooled cut-limestone "slated" coping, and cut-limestone "Cyma Recta" or "Cyma Reversa" cornice supporting parapet with lichen-covered cut-limestone obelisk pinnacles to corners. Lancet window openings in bipartite arrangement with cut-limestone surrounds having chamfered reveals framing storm glazing over fixed-pane fittings having stained glass margins centred on leaded stained glass pierced "lozenges". Lancet "Trinity Window" to chancel (east) with cut-limestone surround having chamfered reveals framing storm glazing over fixed-pane fittings having leaded stained glass panels. Lancet window openings in bipartite arrangement to "cheeks" with cut-limestone surrounds having chamfered reveals framing storm glazing over fixed-pane fittings having leaded stained glass panels. Rounded triangular window opening to entrance (west) front with cut-limestone crow stepped surround having chamfered reveals framing storm glazing over fixed-pane fitting having leaded stained glass panels. Lancet window openings to tower (first stage) with cut-limestone block-and-start surrounds having chamfered reveals framing storm glazing over fixed-pane fittings having stained glass margins centred on square glazing bars. Roundels (bell stage) with cut-limestone surrounds having chamfered reveals framing iron mesh panels. Interior including vestibule (west); square-headed door opening into nave with glazed timber panelled double doors having overlight; full-height interior open into roof with quatrefoil-detailed timber panelled choir gallery (west) on a half-octagonal plan on octagonal posts, carpeted central aisle between timber pews, paired Gothic-style timber memorial stations (undated) between stained glass memorial windows (undated), exposed scissor truss timber roof construction with wind braced rafters to timber boarded ceiling, and pointed-arch chancel arch framing carpeted stepped dais to sanctuary (east) reordered, 1989-90, with cut-veined white marble Gothic-style altar (1916) below stained glass memorial "East Window" (undated). Set in landscaped grounds.
Appraisal
A church erected to a design proposed (1852) by John Sterling Butler (b. c.1816) of Dublin (Irish Builder 1852, 460) representing an integral component of the mid nineteenth-century ecclesiastical heritage of County Mayo with the architectural value of the composition, one evoking comparisons with the Butler-designed Saint Bridget's Catholic Church (1861-2), Clogharinka [Clogherinkoe], County Kildare, confirmed by such attributes as the elongated rectilinear plan form, aligned along a liturgically-correct axis; the construction in a rough cut fieldstone offset by sheer limestone dressings not only demonstrating good quality workmanship, but also producing an appealing palette; the slender profile of the coupled openings underpinning a "medieval" Hard Gothic theme with the chancel defined by an elegant "Trinity Window"; and the spire-topped tower embellishing the roofline as a familiar eye-catcher in the landscape: meanwhile, aspects of the composition clearly illustrate the continued development of the church in the twentieth century with those works including "improvements" completed to a design (1949) by Hubert Gerard Lynott O'Connor (1893-1956) of Galway (Irish Builder 1949, 732). Having been well maintained, the elementary form and massing survive intact together with substantial quantities of the historic or original fabric, both to the exterior and to the interior reordered (1989-90) in accordance with the liturgical reforms sanctioned by the Second Ecumenical Council of the Vatican (1962-5) where stations donated by Mary O'Hara; altar fittings supplied (1916) by C.W. Harrison and Sons to a design (1915) variously attributed to Rudolph Maximilian Butler (1872-1943) or William Henry Byrne and Son (formed 1902) of Dublin (IAA); and vibrant stained glass including the O'Hara Memorial "Trinity Window", all highlight the artistic potential of the composition: meanwhile, an exposed timber roof construction pinpoints the engineering or technical dexterity of a church making a pleasing visual statement in a rural setting.
