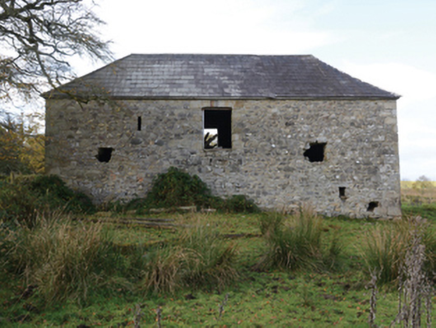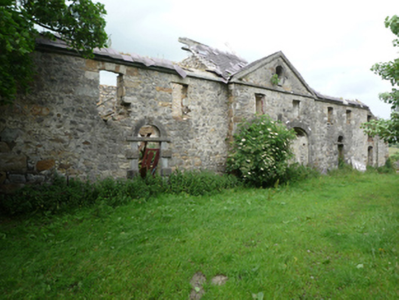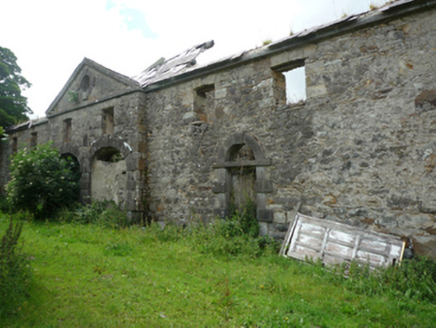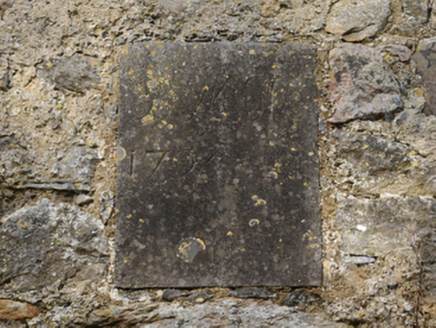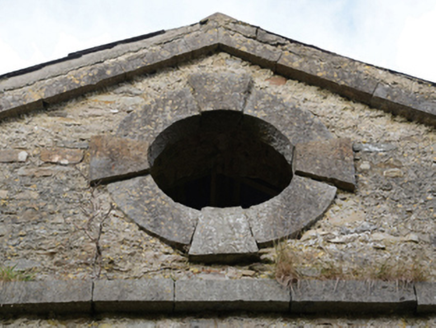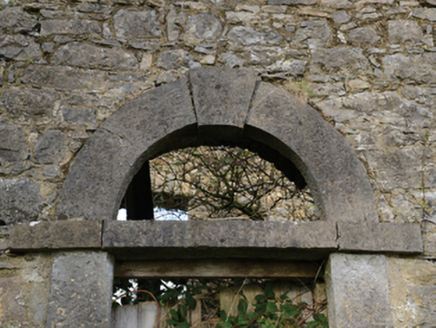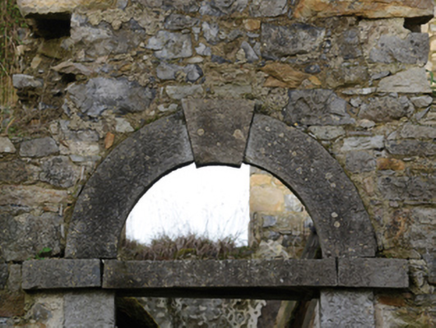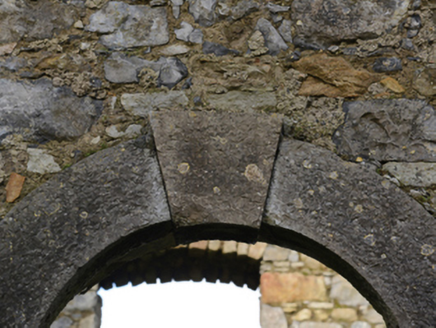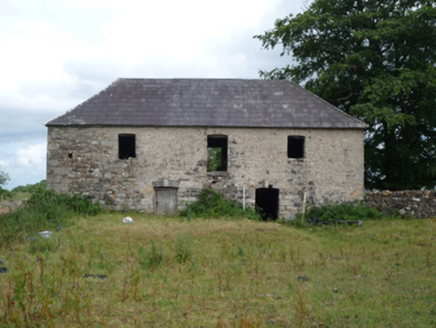Survey Data
Reg No
31307105
Rating
Regional
Categories of Special Interest
Architectural
Original Use
Farmyard complex
Date
1790 - 1800
Coordinates
130802, 295668
Date Recorded
14/01/2013
Date Updated
--/--/--
Description
Farmyard complex, dated 1795; extant 1838, including: Detached four- or six-bay single-storey coach house-cum-stable outbuilding with half-attic on a symmetrical plan centred on two-bay full-height pedimented breakfront. Now in ruins. Remains of hipped slate roof on a T-shaped plan on collared timber construction centred on pitched (gabled) slate roof (breakfront) with clay ridge tiles, and no rainwater goods surviving on tooled cut-limestone eaves centred on tooled cut-limestone monolithic pediment. Part creeper- or ivy-covered walls originally lime rendered or roughcast with hammered limestone flush quoins to corners. Paired elliptical-headed central carriageways below cut-limestone date stone ("1795") with tooled cut-limestone block-and-start surrounds centred on tooled cut-limestone keystones. Round-headed flanking door openings with tooled cut-limestone block-and-start surrounds centred on tooled cut-limestone keystones. Square-headed window openings in camber-headed recesses (half-attic) with hammered limestone voussoirs framing remains of timber fittings. Interior in ruins. Set in unkempt grounds shared with Barleyhill House.
Appraisal
A farmyard complex contributing positively to the group and setting values of the Barleyhill House estate.
