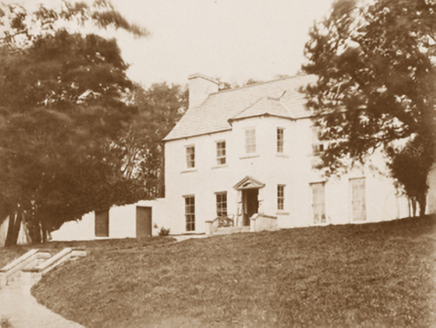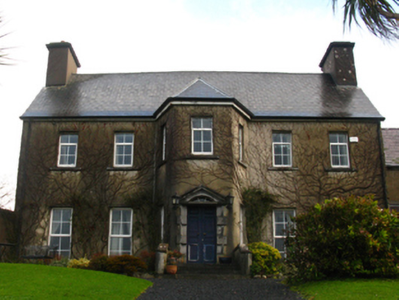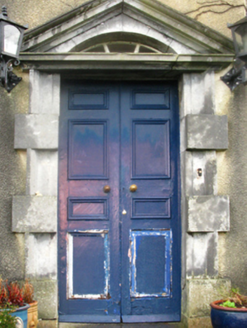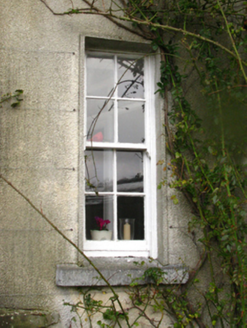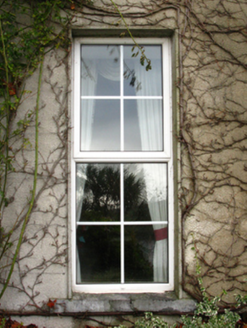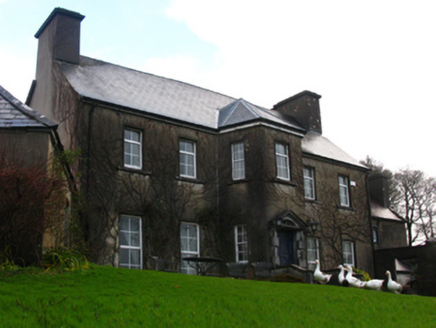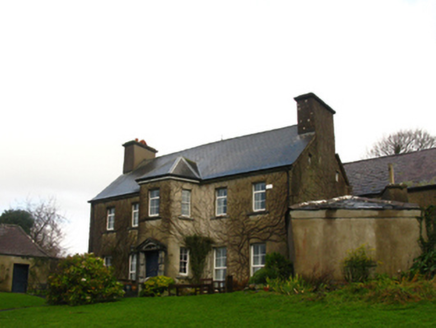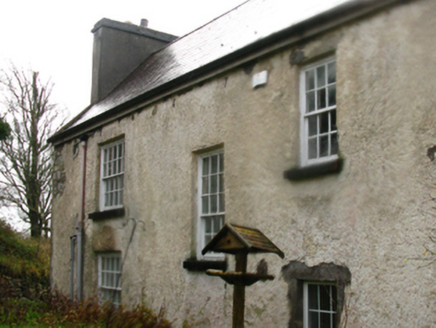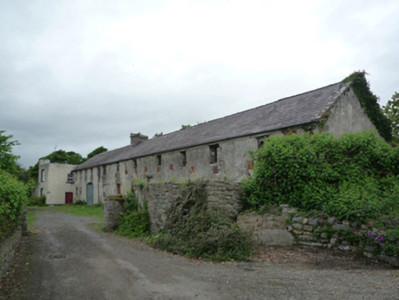Survey Data
Reg No
31306717
Rating
Regional
Categories of Special Interest
Architectural, Artistic
Previous Name
Seamount
Original Use
Country house
In Use As
Country house
Date
1750 - 1755
Coordinates
97305, 293868
Date Recorded
18/11/2010
Date Updated
--/--/--
Description
Detached five-bay two-storey double-pile country house with dormer attic, built 1754, on a T-shaped plan centred on single-bay full-height breakfront on an engaged half-octagonal plan; pair of single-bay single-storey "pavilions" on diagonal square plans. Replacement pitched double-pile (M-profile) artificial slate roof on a T-shaped plan centred on half-octagonal artificial slate roof (breakfront); pyramidal slate roofs ("pavilions"), clay ridge tiles, rendered chimney stacks having cut-limestone corbelled stepped stringcourses below capping supporting terracotta pots, slightly sproketed eaves, and uPVC rainwater goods on timber eaves boards on rendered cut-limestone eaves. Creeper- or ivy-covered replacement cement rendered walls to front (south) elevation; creeper- or ivy-covered roughcast surface finish (remainder). Segmental-headed central door opening approached by flight of four drag edged tooled cut-limestone steps, drag edged dragged cut-limestone block-and-start doorcase with ogee-detailed pediment framing timber panelled double doors having fanlight. Square-headed flanking window openings with drag edged dragged cut-limestone sills, and concealed dressings framing four-over-four timber sash windows. Square-headed window openings with drag edged dragged cut-limestone sills, and concealed dressings framing replacement uPVC casement windows replacing four-over-four (ground floor) or four-over-two (first floor) timber sash windows without horns. Square-headed window openings to rear (north) elevation centred on square-headed window opening (half-landing), drag edged dragged cut-limestone sills, and concealed dressings framing ten-over-ten or six-over-six timber sash windows without horns centred on nine-over-six timber sash window (half-landing). Interior including (ground floor): vestibule on an engaged half-octagonal plan; segmental-headed door opening into hall with glazed timber panelled double doors having sidelights below overlight; hall retaining timber surrounds to door openings framing timber panelled doors, plasterwork cornice to ceiling, staircase on a dog leg plan with timber balusters supporting timber banister terminating in timber newels, and timber surrounds to door openings to landing framing timber panelled doors; drawing room (south-west) retaining timber surround to door opening framing timber panelled door with timber surrounds to window openings framing timber panelled shutters, cut-white marble Classical-style chimneypiece, and run moulded plasterwork cornice to ceiling; dining room (south-east) retaining timber surround to door opening framing timber panelled door with timber surrounds to window openings framing timber panelled shutters, and run moulded plasterwork cornice to ceiling; and timber surrounds to door openings to remainder framing timber panelled doors with timber panelled shutters to window openings. Set in landscaped grounds on an elevated site with repointed piers to perimeter having pyramidal capping supporting spear head-detailed wrought iron double gates.
Appraisal
A country house erected by Hugh O'Donel (d. 1762) representing an important component of the mid eighteenth-century domestic built heritage of Newport with the architectural value of the composition confirmed by such attributes as the deliberate alignment maximising on panoramic vistas overlooking an inlet of Newport Bay; the neo-Palladian-esque plan form centred on a polygonal breakfront showing a provincial Gibbsian doorcase 'omitting architrave and frieze' (Craig 1976, 40); the diminishing in scale of the openings on each floor producing a graduated visual impression; and the high pitched roof. Having been well maintained, the form and massing survive intact together with quantities of the original fabric, both to the exterior and to the interior where contemporary joinery; Classical-style chimneypieces; and sleek plasterwork refinements, all highlight the modest artistic potential of the composition: however, the introduction of replacement fittings to most of the openings has not had a beneficial impact on the character or integrity of the country house. Furthermore, a lengthy outbuilding (----); a walled garden (----); and a nearby gate lodge (----), all continue to contribute positively to the setting values of a self-contained estate having historic connections with the O'Donel family including Sir Neal O'Donel (d. 1811); Lieutenant Connell O'Donel (1775-1840; Lewis 1837 I, 233); Sir George Clendenning O'Donel (1832-89), fifth Baronet (Bence-Jones 1978, 204); and Edwin Thomas O'Donel JP DL (né Thomas) (1853-1932); and Sir Anthony Bevir KCVO CBE (1895-1977), one-time Private Secretary to Prime Minister Clement Attlee (1883-1967).
