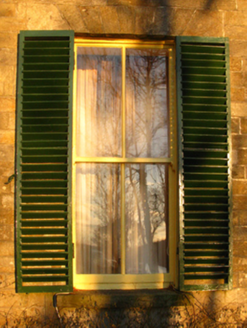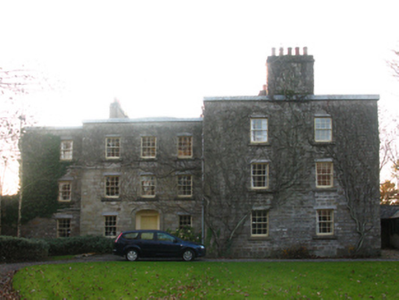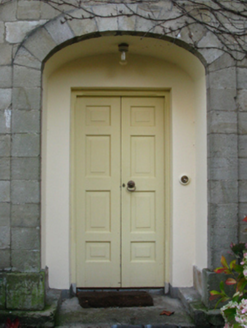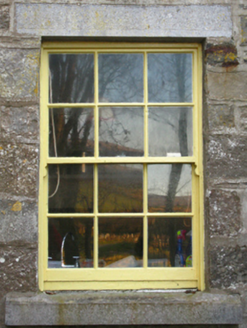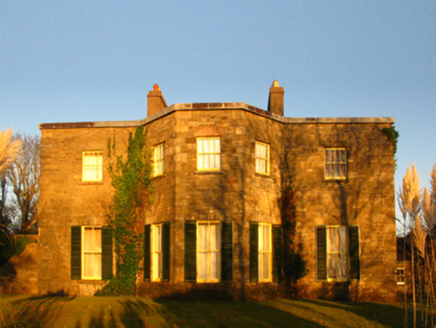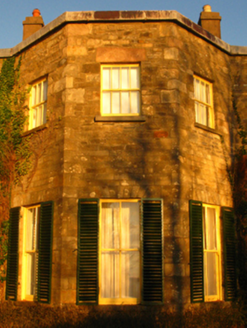Survey Data
Reg No
31306710
Rating
Regional
Categories of Special Interest
Architectural, Artistic, Historical, Social
Original Use
Country house
In Use As
Country house
Date
1835 - 1845
Coordinates
93167, 295204
Date Recorded
17/11/2010
Date Updated
--/--/--
Description
Detached five-bay (two-bay deep) three-storey country house, under construction 1838, on an F-shaped plan originally five-bay two-storey over basement on a cruciform plan centred on three-bay full-height projecting breakfront abutting two-bay full-height projecting end bay; three-bay two-storey rear (west) elevation centred on single-bay full-height breakfront on an engaged half-octagonal plan. Sold, 1853. Vacant, 1901. Occupied, 1911. Extended, 1939, producing present composition. Roof not visible behind parapet with paired rendered central chimney stacks having stringcourses below capping supporting terracotta or yellow terracotta tapered pots, and concealed rainwater goods retaining cast-iron hoppers and downpipes. Part creeper- or ivy-covered walls with lead-covered coping to parapet. Elliptical-headed central open internal porch with cut-limestone surround centred on cut-limestone keystone. Square-headed door opening into country house with concealed dressings framing timber panelled double doors. Square-headed window openings with drag edged dragged cut-limestone sills, and drag edged tooled cut-limestone lintels framing six-over-six timber sash windows. Square-headed window openings to rear (west) elevation with drag edged dragged cut-limestone sills, and cut-limestone voussoirs (ground floor) or hammered limestone lintels (first floor) framing two-over-two (ground floor) or four-over-four (first floor) timber sash windows. Interior including (ground floor): central hall retaining timber surrounds to door openings framing timber panelled doors; and timber surrounds to door openings to remainder framing timber panelled doors. Set in landscaped grounds with piers to perimeter having stepped capping supporting cast-iron double gates.
Appraisal
A country house representing an important component of the early nineteenth-century domestic built heritage of County Mayo with the architectural value of the composition confirmed by such attributes as the deliberate alignment maximising on panoramic vistas overlooking Rockfleet Bay; the cruciform plan form centred on a restrained doorcase; the construction in a local fieldstone offset by "sparrow pecked" limestone dressings demonstrating good quality workmanship; and the uniform or near-uniform proportions of the openings on each floor with the principal "apartments" defined by a polygonal bow: meanwhile, aspects of the composition clearly illustrate the continued development or "improvement" of the country house in the twentieth century with 'the whole effect [being] of an old castle enlarged and modernised in the eighteenth century' (Bence-Jones 1978, 243). Having been well maintained, the elementary form and massing survive intact together with substantial quantities of the original fabric, both to the exterior and to the interior, thus upholding the character or integrity of the composition. Furthermore, an adjoining walled garden (extant 1897); and lengthy outbuildings (extant 1897), all continue to contribute positively to the group and setting values of a self-contained estate having historic connections with Captain Alexander Wadham Wyndham (1799-1869) of West Lodge, Dorset (NUIG); James Butler Stoney JP (1814-97); William Frederick Ormsby (1858-1941; NA 1911); the O'Malley family including Sir Owen St. Clair O'Malley KCMG (1887-1974) and Mary Dolling Sanders O'Malley (1889-1974), alias Ann Bridge, author of "Frontier Passage" (published 1942) and "The Dark Moment" (published 1952); and Walter Joseph Patrick Curley II (b. 1922), one-time American Ambassador Extraordinary and Plenipotentiary to Ireland (fl. 1975-7).
