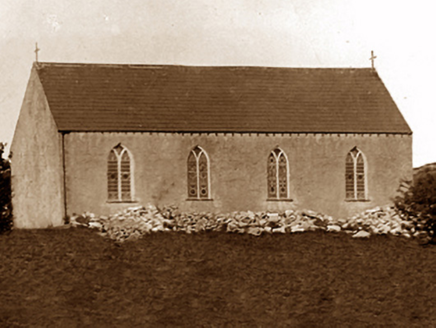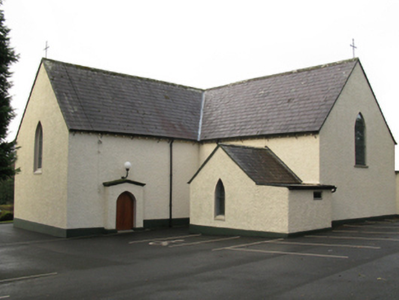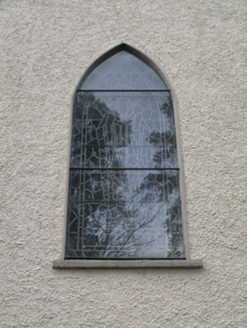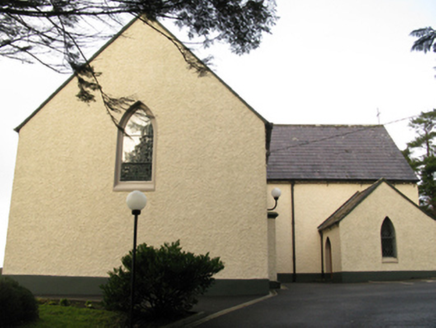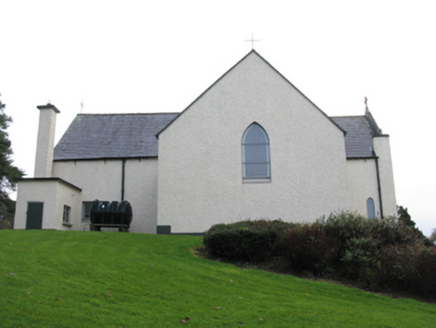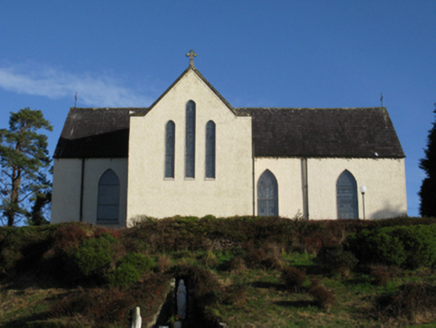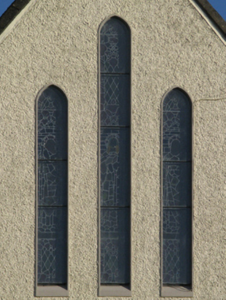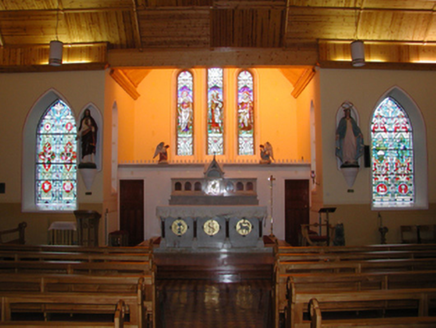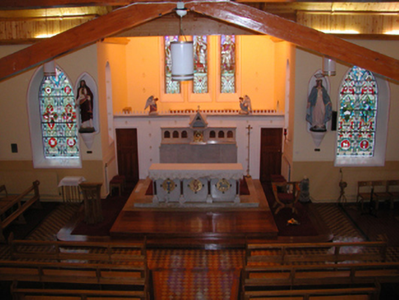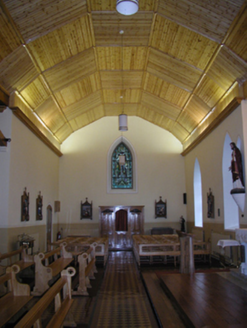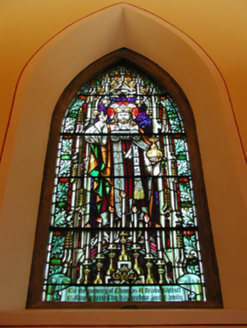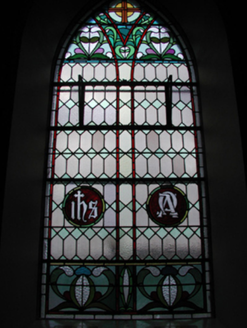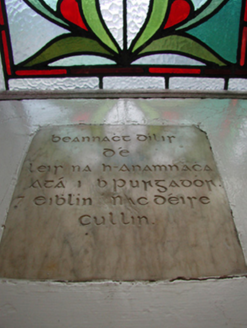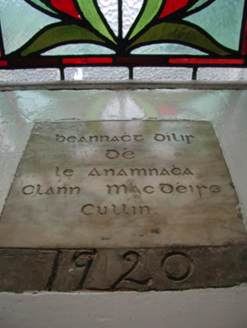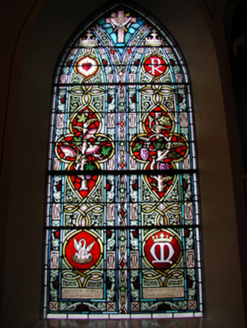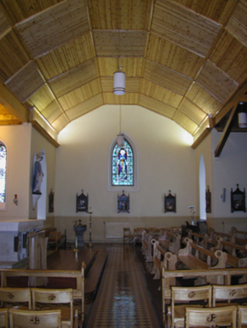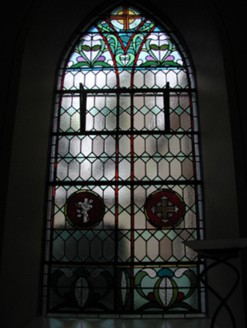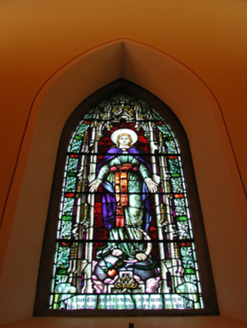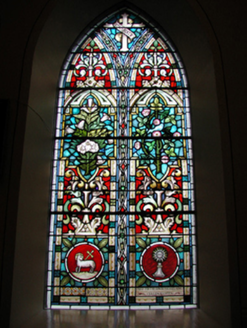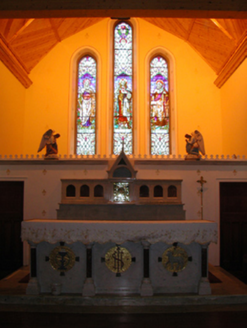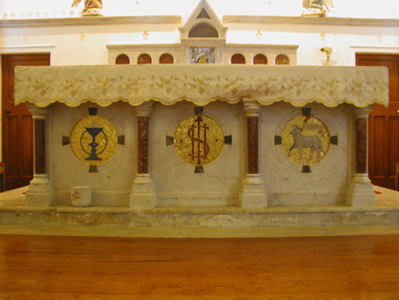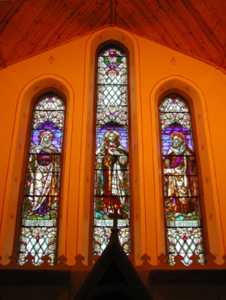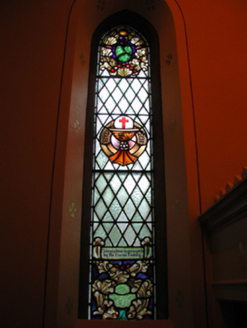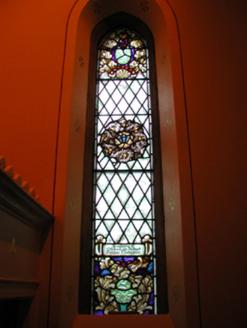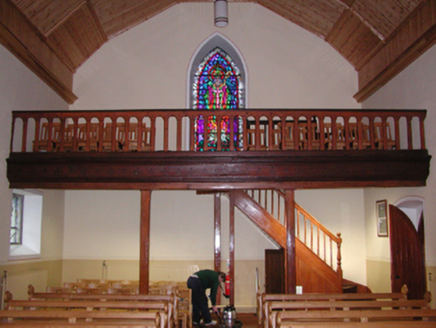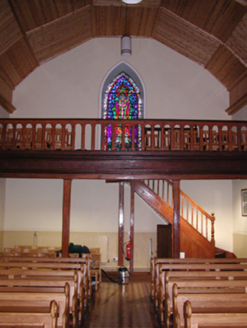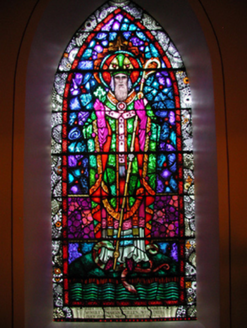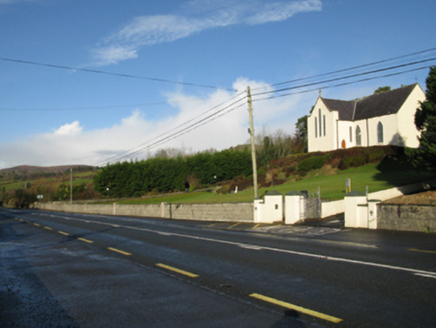Survey Data
Reg No
31306103
Rating
Regional
Categories of Special Interest
Architectural, Artistic, Historical, Social, Technical
Previous Name
Saint Thomas's Catholic Church
Original Use
Church/chapel
In Use As
Church/chapel
Date
1810 - 1815
Coordinates
132279, 303252
Date Recorded
10/01/2011
Date Updated
--/--/--
Description
Detached three-bay double-height Catholic church, built 1811-2; extant 1838, on a cruciform plan originally two-bay double-height on a T-shaped plan comprising single-bay double-height nave opening into single-bay double-height transepts centred on single-bay double-height chancel to crossing (west). "Improved", 1928-32, producing present composition. Renovated, 1948-9. Renovated, ----, with sanctuary reordered. "Restored", 2006. Pitched slate roof on a cruciform plan with clay ridge tiles terminating in wrought iron Cross finials to apexes, lichen-covered coping to gable to chancel (west) with Cross finial to apex, and cast-iron rainwater goods on exposed timber rafters retaining cast-iron downpipes. Roughcast walls on rendered chamfered plinth. Pointed-arch window openings with concrete sills, and concealed dressings framing storm glazing over fixed-pane fittings having leaded stained glass panels. Lancet "Trinity Window" to chancel (west) with concrete sills, and concealed dressings framing storm glazing over fixed-pane fittings having stained glass margins centred on leaded stained glass panels. Lancet window openings to "cheeks" with concrete sills, and concealed dressings framing storm glazing over fixed-pane fittings having stained glass margins centred on leaded stained glass roundels. Full-height interior "restored", 2006, with trefoil-detailed arcaded timber choir gallery (east) on chamfered timber posts below stained glass memorial "East Window" (1943), tessellated glazed terracotta tiled central aisle between cruciform-detailed timber pews, Gothic-style timber memorial stations (1951), stained glass memorial windows (undated) to transepts, timber boarded stepped dais to sanctuary to crossing (west) reordered, ----, with mosaic-tiled cut-veined white marble panelled memorial altar (undated) below stained glass memorial "Trinity Window" (undated), and timber boarded polygonal vaulted ceiling in timber frame on carved timber cornice. Set in landscaped grounds on an elevated site with rendered piers to perimeter having pyramidal capping supporting wrought iron-detailed double gates.
Appraisal
A church erected (1811-2) under the aegis of Reverend Michael O'Brien PP (d. 1815; fl. 1798-1815) regarded as an important component of the early nineteenth-century ecclesiastical heritage of County Mayo with the architectural value of the composition, '[a] well built [chapel] roofed with slate' (Lewis 1837 II, 132) showing the hallmarks of a period of construction coinciding with the dismantling of the Penal Laws in anticipation of the Roman Catholic Relief Act, 1829, suggested by such attributes as the cruciform plan form, aligned along an inverted liturgically-correct axis; and the "pointed" profile of the openings underpinning a contemporary Georgian Gothic theme with the chancel defined by an elegant "Trinity Window": meanwhile, aspects of the composition clearly illustrate the later "improvement" of the church to a design (1931) by Rudolph Maximilian Butler (1872-1943) of Merrion Square, Dublin (Irish Builder 1931, 972), with those works recalling the Butler-designed chapel (1923-5) at nearby Foxford (see 31206006). Having been well maintained, the elementary form and massing survive intact together with quantities of the historic or original fabric, both to the exterior and to the interior reordered (----) in accordance with the liturgical reforms sanctioned by the Second Ecumenical Council of the Vatican (1952-5) where stations donated (1951) by Ellen Keane; vibrant stained glass supplied by Walter F. Clokey (c.1870-1930) of Belfast; and the jewel-like Cullen Memorial "East Window" supplied (1943) by the Harry Clarke Stained Glass Studios (closed 1973) of Dublin to a design attributed to Richard Joseph King (1907-74) of Castlebar, all highlight the considerable artistic potential of a church making a pleasing visual statement in a sylvan hillside setting overlooking Callow Lough Upper.
