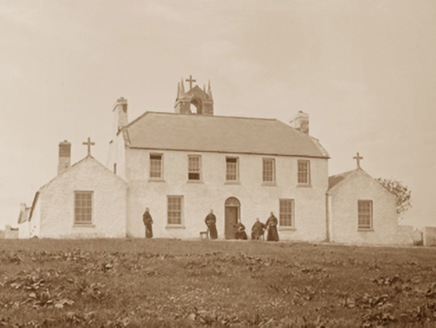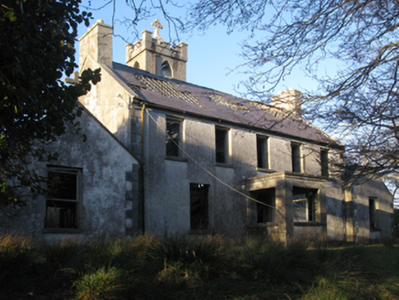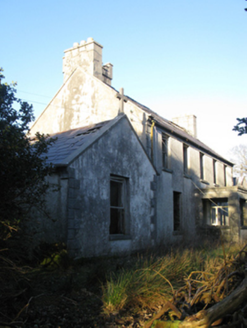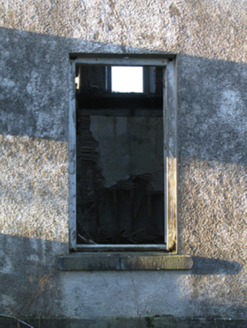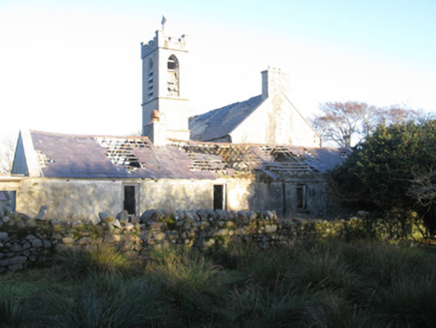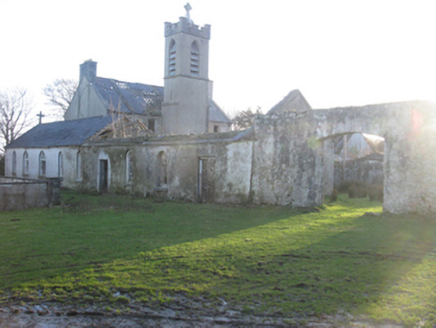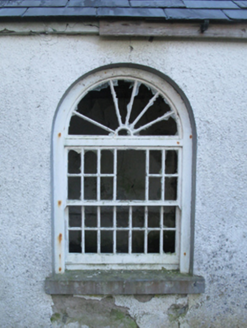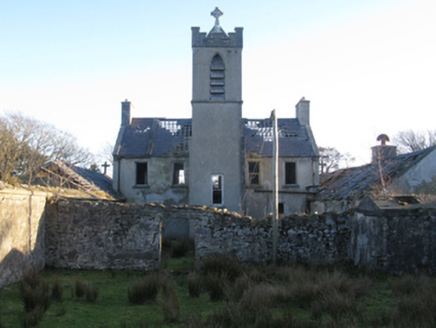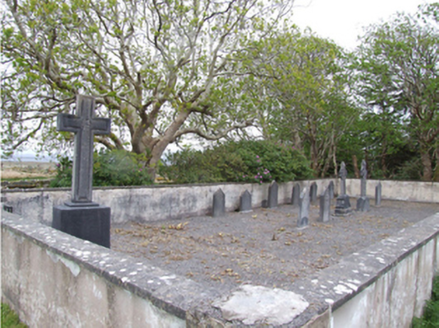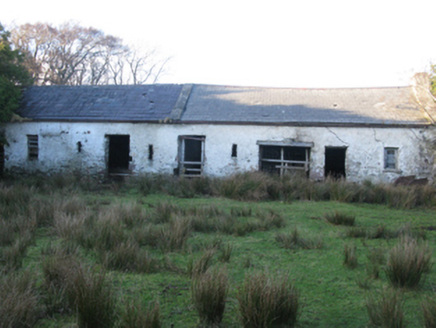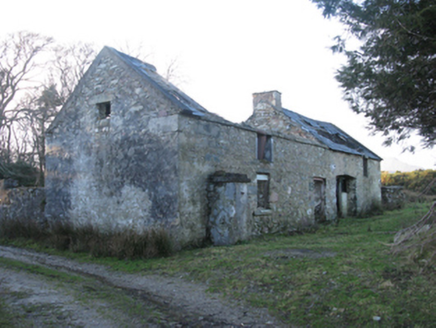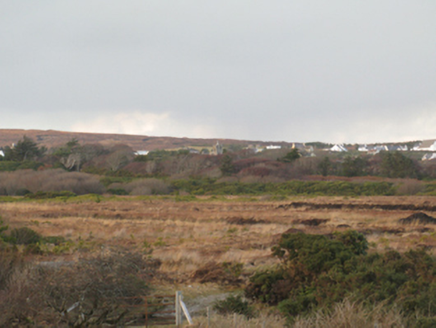Survey Data
Reg No
31305503
Rating
Regional
Categories of Special Interest
Architectural, Artistic, Historical, Social
Original Use
Monastery
Date
1850 - 1855
Coordinates
70192, 304094
Date Recorded
17/01/2011
Date Updated
--/--/--
Description
Detached five-bay two-storey monastery, built 1852-4, on a U-shaped plan centred on single-bay single-storey flat-roofed projecting porch to ground floor; single-bay (five-bay deep) single-storey gabled advanced end bays; single-bay three-stage tower (north) on a square plan. Closed, 1978. Now disused. Pitched slate roof on collared timber construction with clay ridge tiles, lichen-spotted coping to gables on ogee kneelers with rendered, ruled and lined chimney stacks to apexes having capping supporting yellow terracotta pots, and cast-iron rainwater goods on timber eaves boards on rendered cut-limestone eaves retaining cast-iron octagonal or ogee hoppers and downpipes; pitched (gabled) slate roofs (end bays) with clay or terracotta ridge tiles, lichen-spotted coping to gables on ogee kneelers with Cross finials to apexes, and remains of cast-iron rainwater goods timber eaves boards on rendered cut-limestone eaves. Roughcast walls on rendered chamfered plinth with rusticated rendered quoins to corners; roughcast walls (tower) with rendered battlemented parapet having lichen-spotted coping. Round-headed central door opening with no fittings surviving. Square-headed window openings with drag edged dragged cut-limestone sills, and concealed dressings framing remains of one-over-one timber sash windows having part exposed sash boxes. Square-headed window openings (end bays) with drag edged dragged cut-limestone sills, and concealed dressings framing one-over-one timber sash windows having part exposed sash boxes. Round-headed window openings (side elevations) with drag edged dragged cut-limestone sills, and concealed dressings framing fourteen-over-fourteen timber sash windows having fanlights. Square-headed window opening (tower) with drag edged dragged cut-limestone sill, and concealed dressings framing one-over-one timber sash window having part exposed sash box. Lancet openings (bell stage) with dragged cut-limestone sill course, and concealed dressings framing louvered fittings. Interior in ruins including (ground floor): central hall with remains of picture railing. Set in unkempt grounds with rendered piers to perimeter having gabled capping supporting flat iron double gates.
Appraisal
A monastery representing an important component of the mid nineteenth-century built heritage of Contae Mhaigh Eo [County Mayo] with the architectural value of the composition, one recalling the contemporary Highlake Monastery (1857) in neighbouring County Roscommon (see 31935001), confirmed by such attributes as the symmetrical footprint centred on a restrained doorcase; the slight diminishing in scale of the openings on each floor producing a graduated tiered visual effect; and the crow stepped battlements embellishing the slender tower as a picturesque eye-catcher in the landscape. A prolonged period of neglect notwithstanding, the form and massing survive intact together with quantities of the original fabric, both to the exterior and to the interior where encaustic tile work; fragmentary joinery; and sleek plasterwork refinements, all highlight the now-modest artistic potential of the composition. Furthermore, adjacent outbuildings (----); a burial ground (1852); and the shell of a national school (1915), all continue to contribute positively to the group and setting values of a self-contained ensemble making a pleasing, if increasingly forlorn visual statement in a rural street scene. NOTE: Achill Monastery appears to have been erected in direct response to the proselytisation of Acaill [Achill Island] by The Irish Society, in particular the establishment at Doogort of the so-called "Colony" (1833) by Reverend Edward Nangle (1799-1883), and Reverend William Carus Wilson (1791-1859) remarked that '[while] the new parish church of Achill was consecrated, and 165 individuals, chiefly converts, were confirmed...Archbishop McHale [sic] was laying the foundation stone of, I believe, a nunnery, with the intention, doubtless, of attracting the Roman Catholics, and preventing them from listening to the Gospel which was faithfully preached in the parish church' (Wilson 1852 II, 233). Reverend Henry Seddall (1831-86) also made the connection and wrote that 'it was not likely that the authorities of the Church of Rome could look on and see the Mission extending itself without making some effort to promote a counter movement. A site for a monastery was therefore purchased...on the road leading to the Protestant Colony at Dugort, commanding a beautiful range of sea and mountain scenery, which included Slievemore, the entire sweep of the Ballycroy hills, and Currane... The monastery was destined for, and has long been inhabited by, monks of the third order of Saint Francis [but they] do not appear to have made any deep religious impression on the people by whom they are surrounded' (Seddall 1884, 191).
