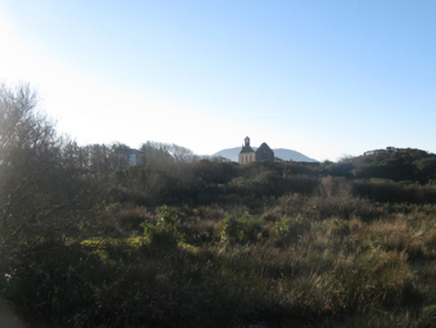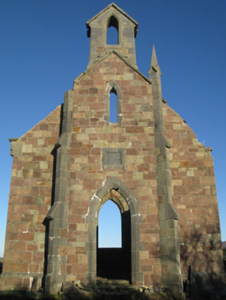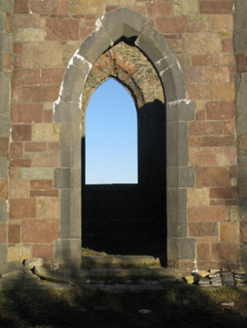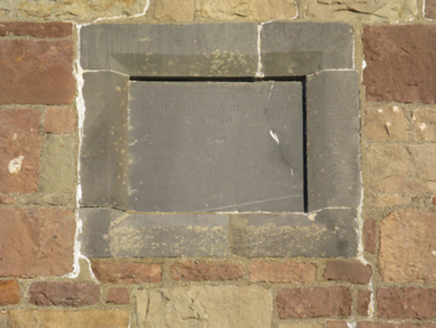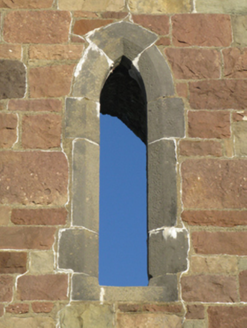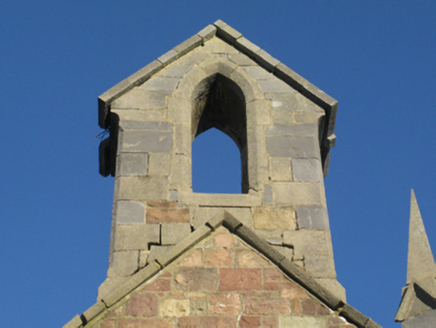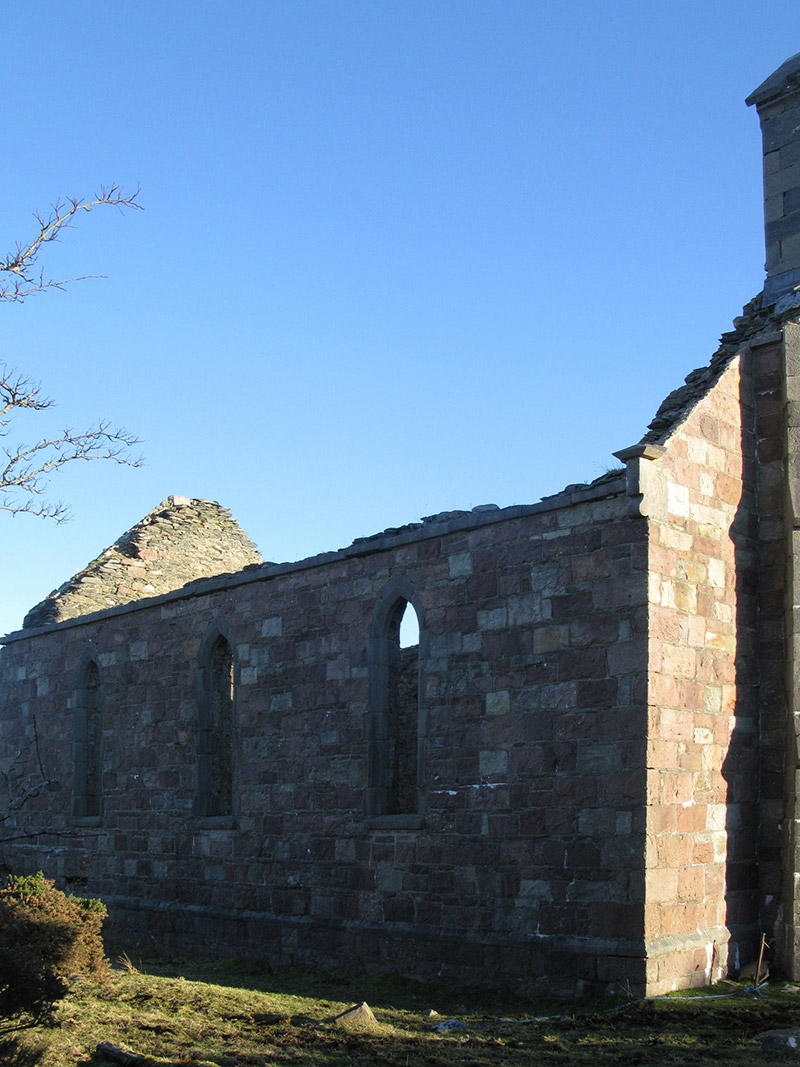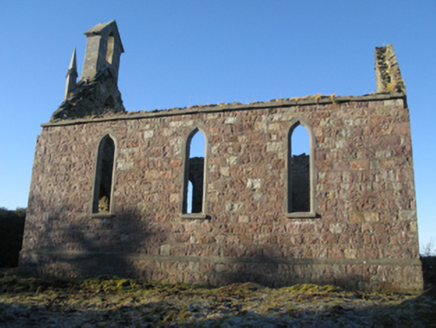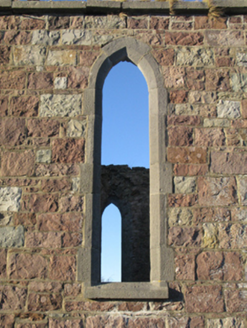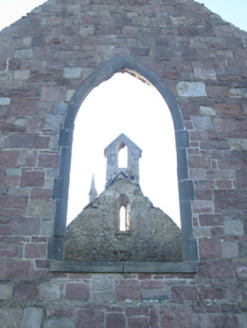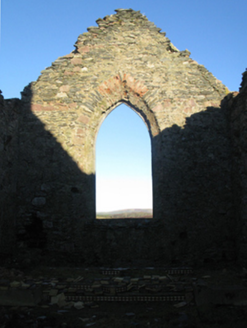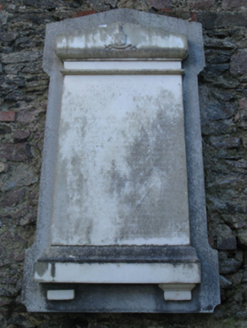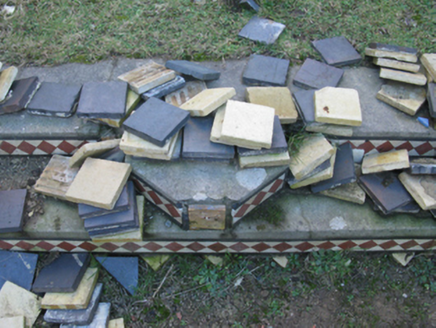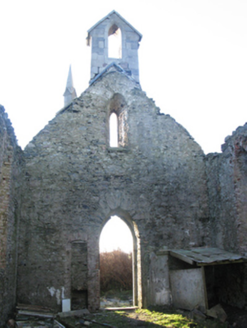Survey Data
Reg No
31304404
Rating
Regional
Categories of Special Interest
Architectural, Artistic, Historical, Social
Original Use
Church/chapel
Date
1845 - 1855
Coordinates
80478, 307077
Date Recorded
19/01/2011
Date Updated
--/--/--
Description
Detached three-bay double-height single-cell Ecclesiastical Commissioners'[?] Church of Ireland church, dated 1850; under construction 1852; consecrated 1854, with single-bay full-height buttressed gabled breakfront to entrance (south) front. In use, 1942. Closed, 1963. In ruins, 1991. Pitched roof now missing, remains of drag edged tooled cut-limestone coping to gables on drag edged tooled cut-limestone "Bowtell" corbel kneelers including drag edged tooled cut-limestone coping to gable to entrance (south) front with drag edged tooled limestone ashlar gabled bellcote to apex, and no rainwater goods surviving on drag edged tooled cut-limestone eaves. Tuck pointed coursed or snecked sandstone walls on drag edged tooled cut-limestone chamfered cushion course on plinth with drag edged tooled cut-limestone diagonal stepped buttresses to entrance (south) front supporting drag edged tooled cut-limestone diagonal obelisk pinnacles. Lancet window openings with drag edged tooled cut-limestone sills, and drag edged tooled cut-limestone block-and-start surrounds having chamfered reveals with fixed-pane timber fittings now missing. Pointed-arch window opening to chancel (north) with drag edged tooled cut-limestone sill, and drag edged tooled cut-limestone block-and-start surround having chamfered reveals with fitting now missing. Pointed-arch door opening to entrance (south) front below cut-limestone date stone ("1850") in dragged cut-limestone chamfered surround with drag edged tooled cut-limestone block-and-start surround having chamfered reveals. Lancet "arrow loop" window opening to gable with drag edged tooled cut-limestone block-and-start surround having chamfered reveals. Interior in ruins with ceramic tiled cut-granite stepped dais to sanctuary (north). Set in unkempt grounds.
Appraisal
The shell of a church 'erected by Lieutenant-Colonel [Arthur Glynne] Lewis [d. 1869] and Henrietta Scott [d. 1860] his wife' regarded as an integral component of the mid nineteenth-century built heritage of the environs of Ballycroy with the architectural value of the composition, one recalling the near-contemporary Belmullet Church (Kilcommon-Erris) (1843), Béal an Mhuirthead [Belmullet] (see 31301008), confirmed by such attributes as the compact rectilinear plan form, aligned along a liturgically-incorrect axis; the construction in a rough cut ruby-coloured sandstone offset by "sparrow pecked" sheer limestone dressings not only demonstrating good quality workmanship, but also producing a mild polychromatic palette; the slender profile of the openings underpinning a "medieval" Gothic theme with the chancel once defined by an elegant "South Window"; and the handsome bellcote embellishing the roofline as a picturesque eye-catcher in the landscape. Although reduced to ruins in the later twentieth century, the elementary form and massing survive intact together with interesting remnants of the original fabric, both to the exterior and to the interior where a wall monument dedicated to Thomas Jacob Birch JP (1806-68) of nearby Rock House (see 31305602) pinpoints the artistic potential of a church forming part of a neat self-contained group alongside a later rectory (see 31304405) with the resulting ecclesiastical ensemble making a pleasing visual statement in a sylvan setting.
