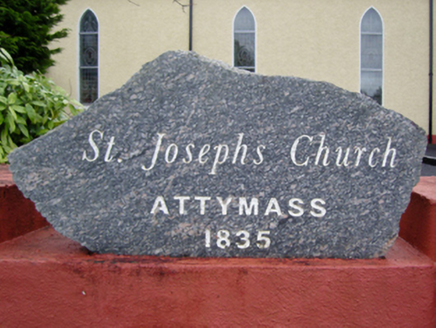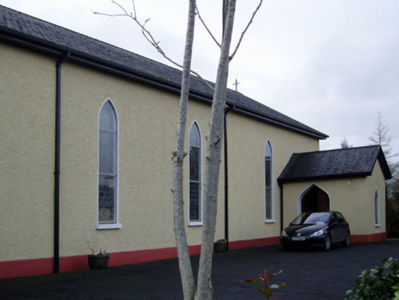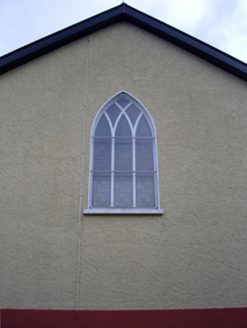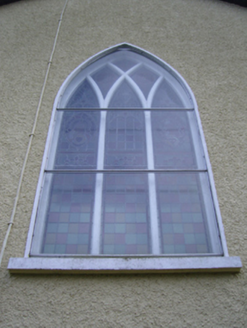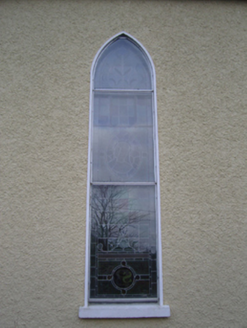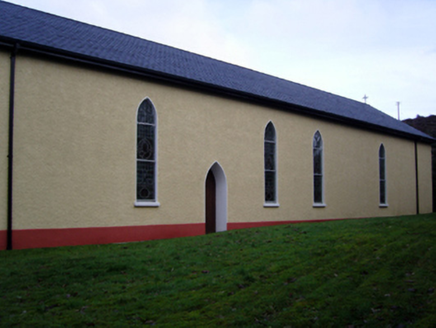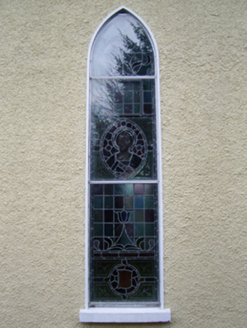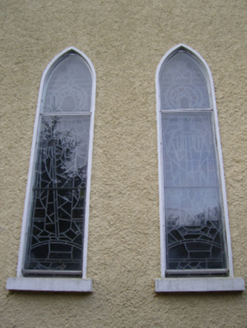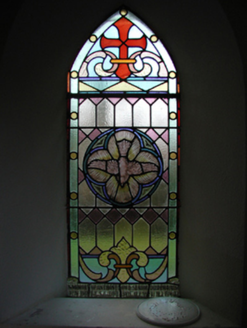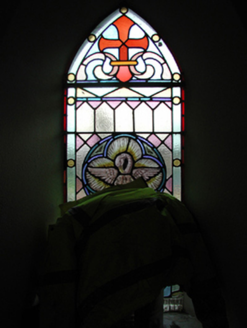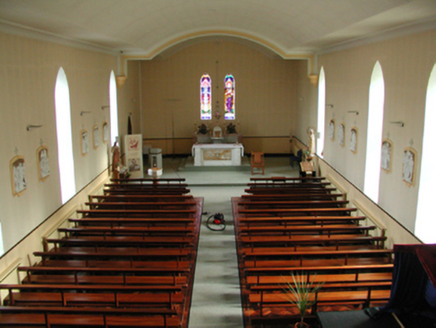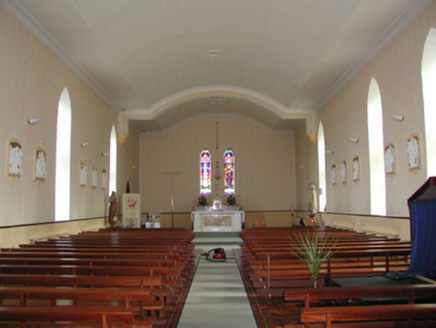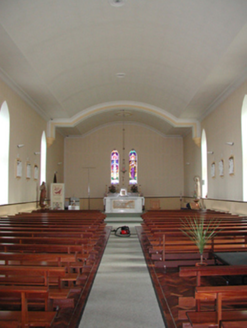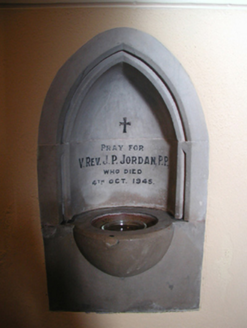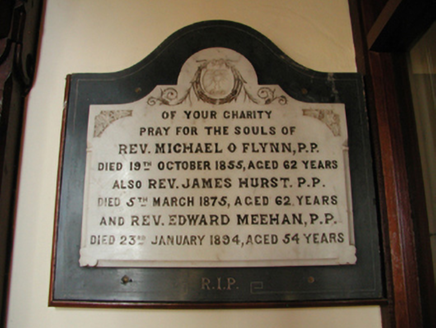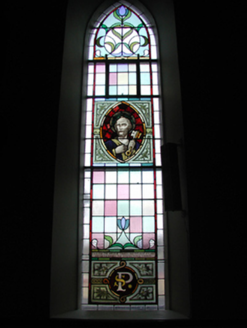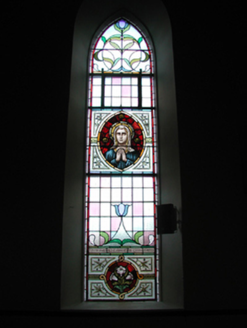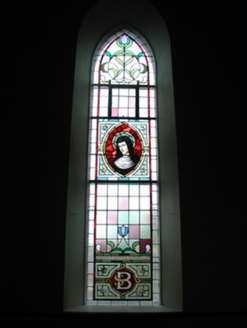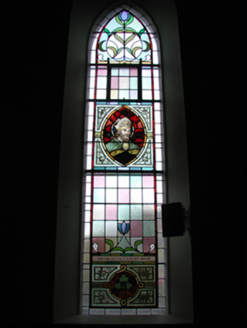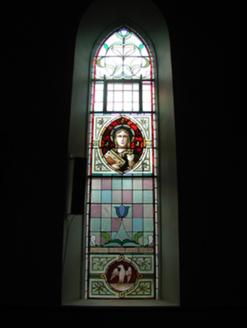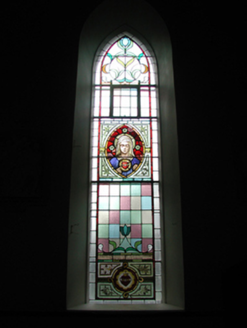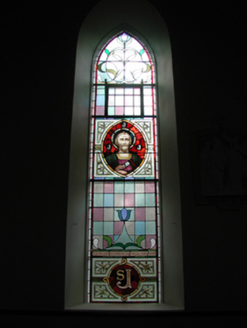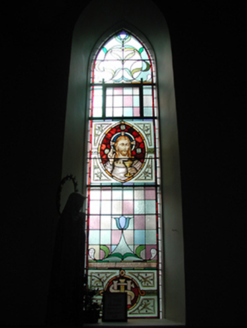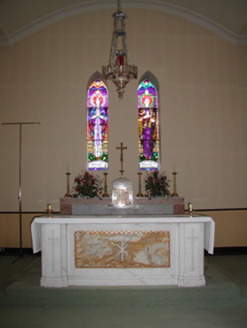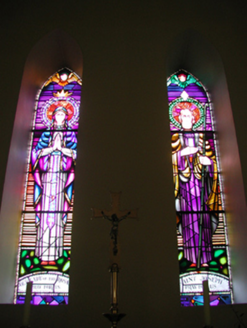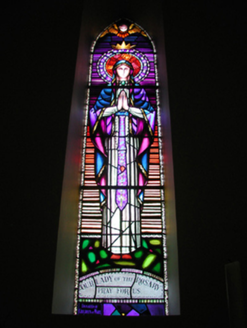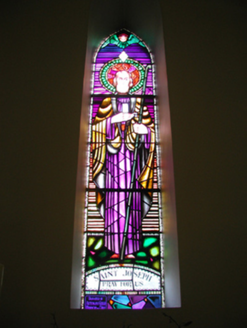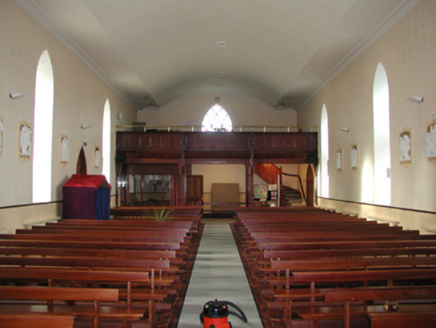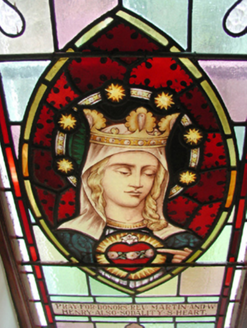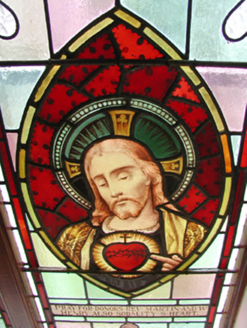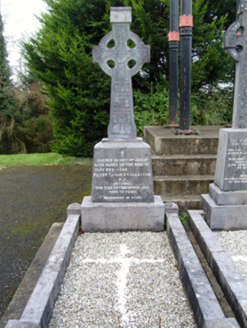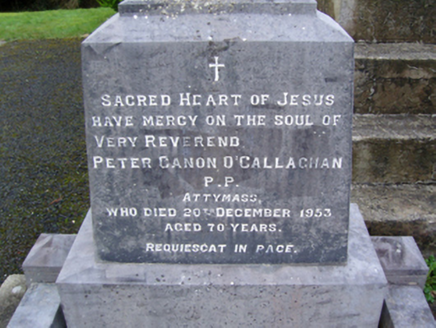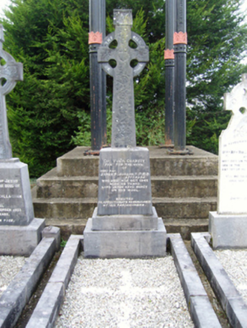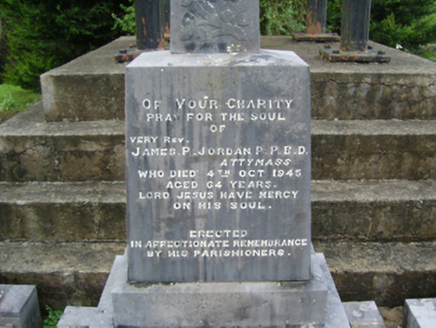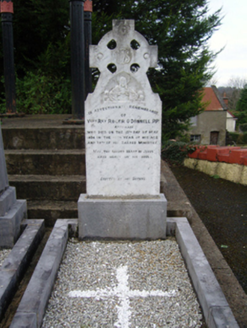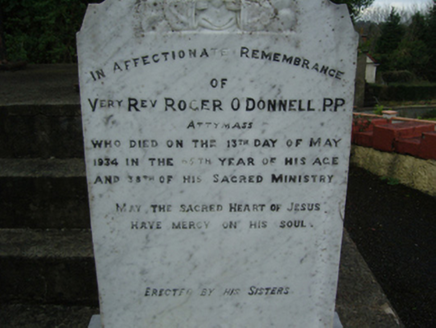Survey Data
Reg No
31304001
Rating
Regional
Categories of Special Interest
Architectural, Artistic, Historical, Social, Technical
Previous Name
Saint Joseph's Catholic Church
Original Use
Church/chapel
In Use As
Church/chapel
Date
1955 - 1960
Coordinates
129217, 311877
Date Recorded
17/01/2013
Date Updated
--/--/--
Description
Detached six-bay double-height single-cell Catholic church, reconstructed 1957-8; dedicated 1958, with single-bay single-storey gabled projecting porch (north-west). Renovated, ----, with sanctuary reordered. Reroofed, 2005. Replacement pitched slate roofs on steel construction including pitched (gabled) slate roof to porch with clay ridge tiles terminating in mild steel Cross finials to apexes, and uPVC rainwater goods on box eaves. Roughcast walls on rendered plinth. Lancet window openings with concrete sills, and rendered surrounds framing storm glazing over fixed-pane fittings having stained glass margins centred on leaded stained glass "lozenges". Paired lancet window openings to chancel (east) with concrete sills, and rendered surrounds framing storm glazing over fixed-pane fittings having stained glass margins centred on leaded stained glass panels. Pointed-arch window opening to entrance (west) front with concrete sill, interlocking Y-mullions, and rendered surround framing storm glazing over fixed-pane fittings having stained glass margins centred on leaded stained glass "lozenges". Interior including vestibule (north-west) with pair of stained glass memorial windows (ob. 1914; 1918); Tudor-headed door opening into nave with timber panelled double doors having overpanel; full-height interior with quatrefoil-perforated timber panelled choir gallery (west) on cruciform-detailed chamfered timber posts below stained glass memorial "West Window" (1900), cut-limestone memorial stoup (ob. 1945) with cut-veined white marble opposing wall monument (ob. 1855; 1894), carpeted central aisle between timber pews, paired stations between stained glass memorial windows (ob. 1902-1918; "restored" 1957), "floating" chancel arch on ogee corbels framing carpeted stepped dais to sanctuary (east) reordered, ----, with cruciform-detailed cut-veined white marble panelled altar below pair of stained glass windows (1958), and shallow segmental barrel vaulted ceiling on "Cavetto" cornice. Set in landscaped grounds including priests' burial ground with pair of cut-limestone Celtic High Cross-style markers, ob. 1945; 1953.
Appraisal
A church reconstructed to a design (1957) by Simon Aloysius Leonard (1903-76) of Suffolk Street, Dublin (IAA), representing an integral component of the twentieth-century ecclesiastical heritage of County Mayo with the architectural value of the composition, one allegedly retaining the shell of a chapel erected (1835-41) with financial supporting from the Commissioners of Public Works (Annual Report 1841, 22-3), confirmed by such attributes as the rectilinear plan form, aligned along a liturgically-correct axis; and the slender profile of the openings underpinning a streamlined "medieval" Gothic theme. Having been well maintained, the elementary form and massing survive intact together with substantial quantities of the historic or original fabric, both to the exterior and to the interior recalling the contemporary Catholic Church of Our Lady of the Assumption (1951-5), Brackloonagh (see 31303005), where the Henry Memorial "West Window" (1900); and vibrant stained glass supplied (1958) by the State Glass Company (established 1946) of Lower Camden Street, Dublin, all highlight the artistic potential of the composition: meanwhile, a seemingly unsupported vaulted roof pinpoints the engineering or technical dexterity of a church making a pleasing visual statement in a rural village setting.
