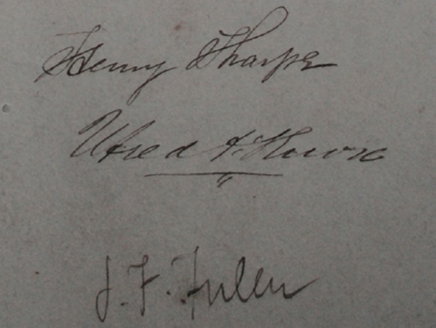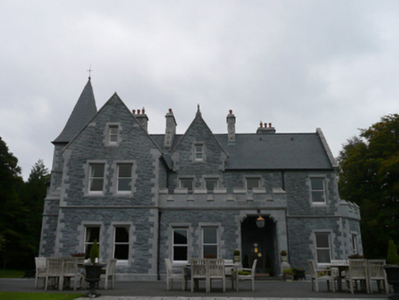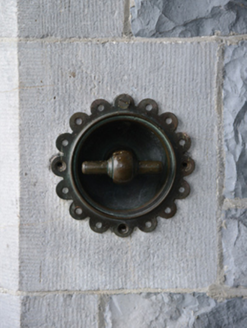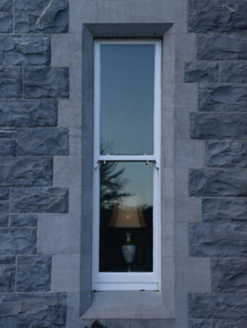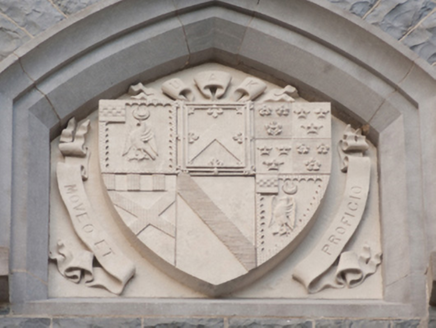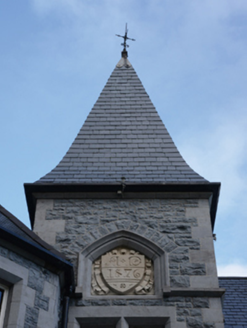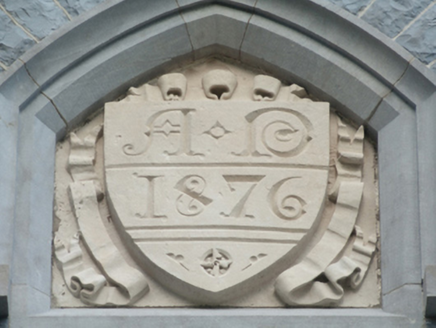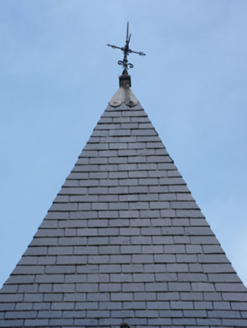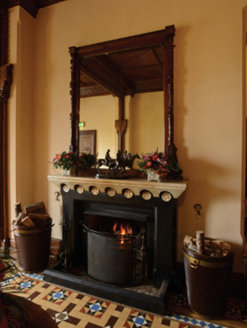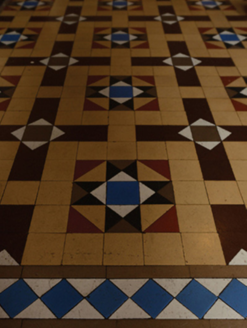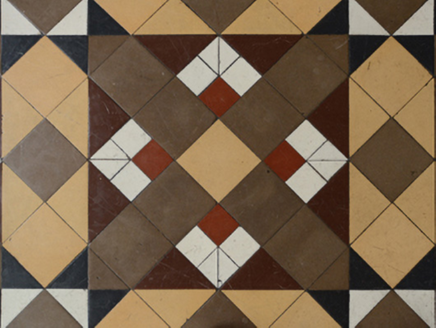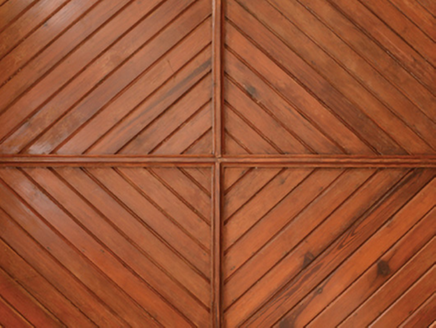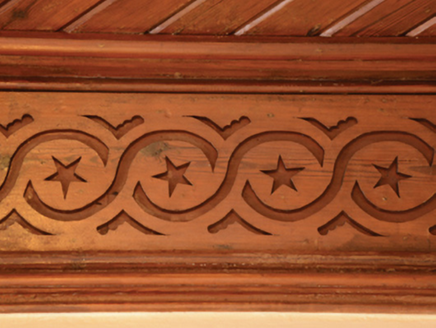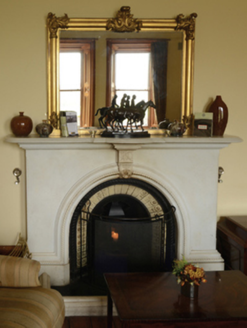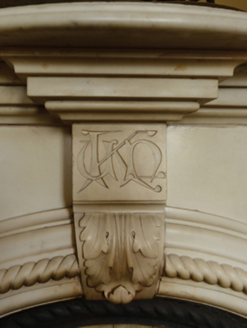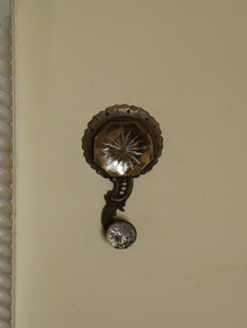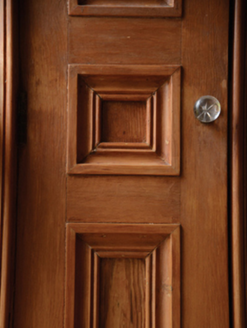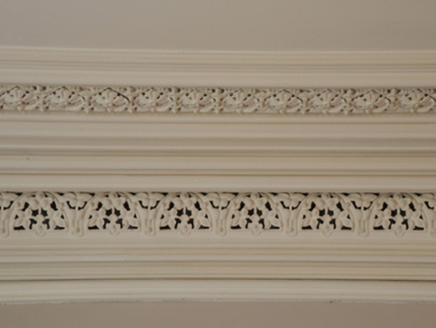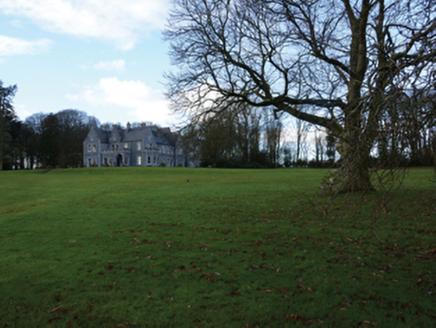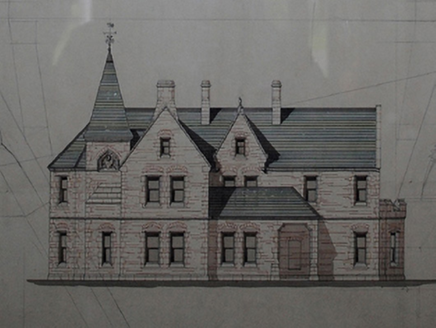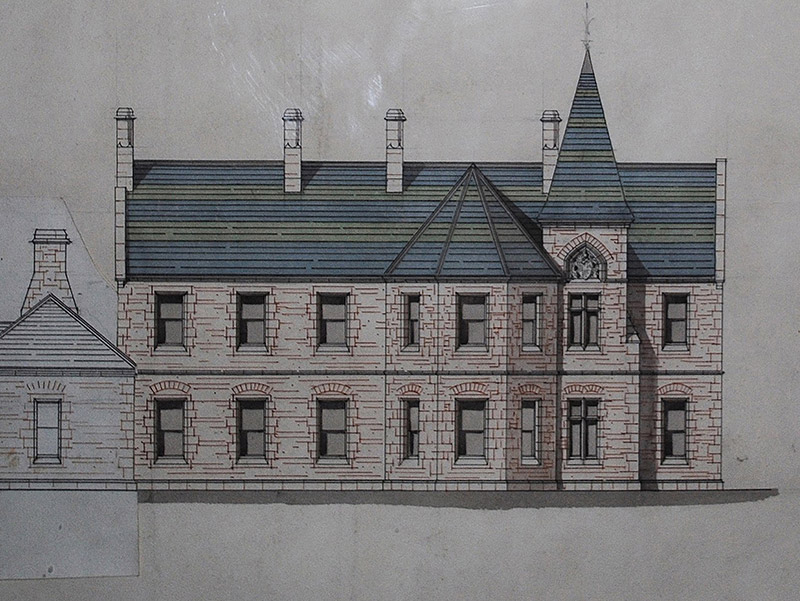Survey Data
Reg No
31303909
Rating
Regional
Categories of Special Interest
Architectural, Artistic, Historical, Scientific, Social
Original Use
Country house
Historical Use
Guest house/b&b
In Use As
Hotel
Date
1870 - 1885
Coordinates
124287, 312583
Date Recorded
07/03/2011
Date Updated
--/--/--
Description
Detached four-bay two-storey country house with dormer attic, built 1871-80; dated 1876, on a square plan centred on two-bay single-storey flat-roofed projecting porch to ground floor with single-bay two-storey gabled projecting end bay abutting single-bay two-stage tower (south) on a square plan; pair of single-bay (five-bay deep) two-storey returns (west). Occupied, 1911. Sold, 1932, to accommodate alternative use. In occasional alternative use, 1942. In alternative use, 1955-99. Sold, 2003, to accommodate alternative use. Interior including (ground floor): vestibule retaining encaustic tiled floor, carved timber surrounds to window openings framing timber panelled shutters on panelled risers, and diagonal timber boarded or tongue-and-groove timber panelled ceiling in carved timber frame on star-perforated "Guilloche" frieze on carved timber cornice; hall retaining encaustic tiled floor, carved timber surrounds to door openings framing timber panelled doors, rosette-detailed cut-black marble chimneypiece, and diagonal timber boarded or tongue-and-groove timber panelled ceiling in carved timber frame on star-perforated "Guilloche" frieze on carved timber cornice; top-lit double-height staircase hall (west) retaining encaustic tiled floor, carved timber surrounds to door openings framing timber panelled doors, diagonal timber boarded or tongue-and-groove timber panelled staircase on a dog leg plan with turned timber balusters supporting carved timber banister terminating in finial-topped turned timber colonette newels, pointed segmental-headed arcade to landing with carved timber surrounds to door openings framing timber panelled doors, and timber boarded or tongue-and-groove timber panelled vaulted skylight in carved timber frame on star-perforated "Guilloche" frieze on carved timber cornice; study (south-east) retaining carved timber surround to door opening framing timber panelled door with carved timber surrounds to window openings framing timber panelled shutters on panelled risers, monogram-inscribed rope twist-detailed Classical-style chimneypiece, and cornice to ceiling; drawing room (south) retaining carved timber surround to door opening framing timber panelled door with carved timber surrounds to window openings framing timber panelled shutters on panelled risers, Classical-style chimneypiece, and decorative plasterwork cornice to ceiling; dining room (north-east) retaining carved timber surrounds to door openings framing timber panelled doors with carved timber surrounds to window openings framing timber panelled shutters on panelled risers, cut-veined red marble Classical-style chimneypiece, and picture railing below decorative plasterwork cornice to ceiling; and carved timber surrounds to door openings to remainder framing timber panelled doors with carved timber surrounds to window openings framing timber panelled shutters on panelled risers. Set in relandscaped grounds.
Appraisal
A country house erected for Utred Augustus Knox JP DL (1825-1913) to a design signed by James Franklin Fuller (1835-1924) of Great Brunswick Street [Pearse Street], Dublin, representing an important component of the later nineteenth-century domestic built heritage of County Mayo with the architectural value of the composition, one evoking strong comparisons with the Fuller-designed Errew House (1872-7), Errew (see 31303811), confirmed by such attributes as the deliberate alignment maximising on scenic vistas overlooking gently rolling grounds; the compact, albeit multi-faceted plan form; the robust rock faced surface finish offset by sheer limestone dressings not only demonstrating good quality workmanship, but also compounding a ponderous two-tone palette; the slight diminishing in scale of the openings on each floor producing a feint graduated visual effect with the principal "apartments" defined by polygonal bay windows; and the spire-topped tower embellishing a multi-gabled roofline. Having been well maintained, the elementary form and massing survive intact together with substantial quantities of the original fabric, both to the exterior and to the interior where encaustic tile work; contemporary joinery; restrained chimneypieces carrying the monogram of the proprietor ("UAK"); and decorative plasterwork enrichments, all highlight the considerable artistic potential of a country house having subsequent connections with the Aldridge family including Major John Beauclerk Aldridge RA (1900-76), previously of Glenmore (see 31302907): meanwhile, a discreet benchmark remains of additional interest for the connections with cartography and the preparation of maps by the Ordnance Survey (established 1824).
