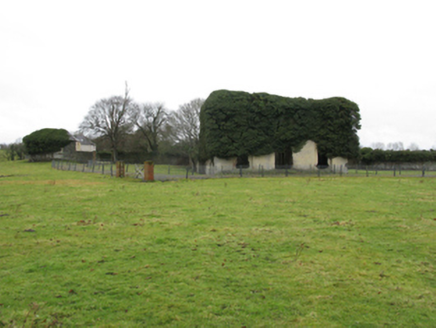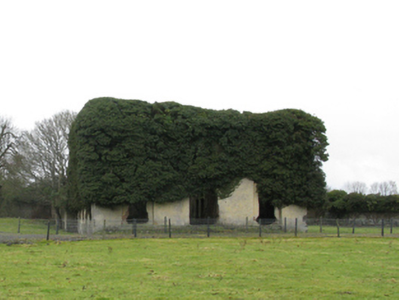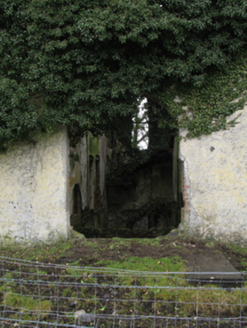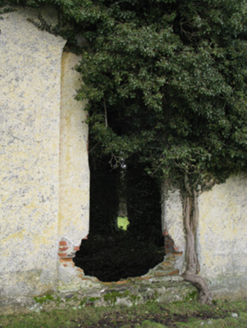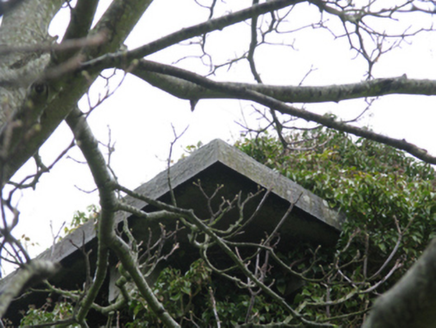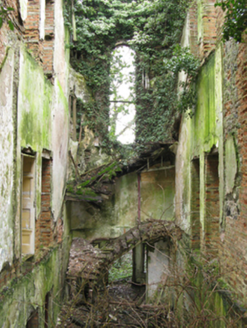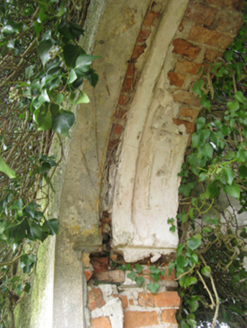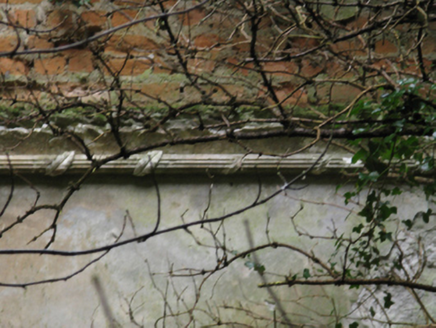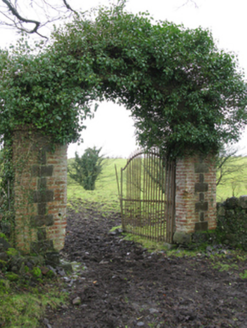Survey Data
Reg No
31303902
Rating
Regional
Categories of Special Interest
Architectural, Artistic, Historical, Social
Original Use
Country house
Date
1815 - 1820
Coordinates
121305, 315732
Date Recorded
25/01/2011
Date Updated
--/--/--
Description
Detached three-bay two-storey over basement country house, built 1819, on a square plan with four-bay two-storey side elevations. Occupied, 1901. Vacant, 1911. Damaged, 1920. Damaged, 1939. Occupied, 1942. For sale, 1946. In ruins, 1978. Roof now missing with no rainwater goods surviving on overgrown drag edged tooled cut-limestone dentilated cornice. Overgrown fine roughcast coursed rubble limestone walls with concealed hammered limestone flush quoins to corners. Round-headed central door opening with overgrown cut-limestone platform threshold, and concealed red brick block-and-start surround with no fittings surviving. Round-headed flanking window openings in round-headed recesses with sills now missing, and concealed red brick block-and-start surrounds with no fittings surviving. Square-headed window openings (remainder) with some retaining cut-limestone sills, and concealed red brick block-and-start surrounds with no fitting surviving. Interior in ruins including (ground floor): central hall retaining timber panelled reveals to some door openings. Set in unkempt grounds.
Appraisal
A country house erected by Colonel George Jackson (d. 1836) representing an important component of the early nineteenth-century domestic built heritage of the rural environs of Ballina with the architectural value of the composition, one allegedly repurposing 'an old house [showing] many traces of great age [including] "spit jacks" and wall ovens' (ITA 1942), confirmed by such attributes as the deliberate alignment maximising on scenic vistas overlooking gently rolling grounds; the compact, near-square plan form centred on the outline of a 'fanlighted doorway with sidelights' (Bence-Jones 1978, 57); the diminishing in scale of the openings on each floor producing a graduated visual impression with the principal "apartments" or reception rooms defined by "arcaded" openings recalling the contemporary Glenmore (1790), Attishane (see 31302907); and the monolithic stone work embellishing the roofline. Although reduced to ruins following a prolonged period of unoccupancy in the later twentieth century, the elementary form and massing survive intact together with remnants of the original fabric, both to the exterior and to the interior where neo-Classical plasterwork refinements highlight the now-modest artistic potential of the composition. Furthermore, adjacent outbuildings (see 31303903); and a walled garden (see 31303904), all continue to contribute positively to the group and setting values of an estate having historic connections with the Jackson family including George Vaughan Jackson JP DL (1806-49); Sir James Jackson (1790-1871), 'Knight [of the] Grand Cross of the Bath [and] Knight of the Guelphic Order of Hanover [and] a General in her Majesty's Army late of Carramore [sic] House Ballina County Mayo and of the United Service Club Pall Mall County Middlesex' (Calendar of Wills and Administrations 1872, 308); Oliver Vaughan Jackson JP DL (1811-87), one-time High Sheriff of County Mayo (fl. 1869); George James Vaughan Jackson (1860-98) of "The Font", Ballina (see 31204025); and Percy Vaughan Jackson (1862-1943).
