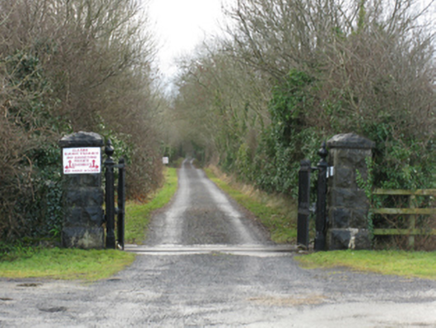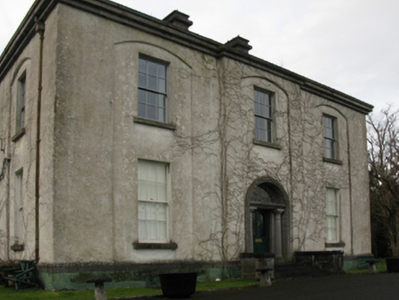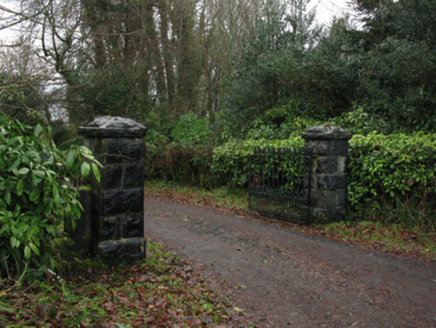Survey Data
Reg No
31303810
Rating
Regional
Categories of Special Interest
Architectural, Artistic, Historical, Social
Original Use
Farm house
In Use As
Farm house
Date
1835 - 1845
Coordinates
113957, 311590
Date Recorded
17/02/2011
Date Updated
--/--/--
Description
Detached three-bay (single-bay deep) two-storey over basement[?] farmhouse, under construction 1838, on a T-shaped plan centred on single-bay full-height breakfront with single-bay (single- or two-bay deep) full-height central return (west). Vacant, 1901. Occupied, 1911. Vacant, 1942. Hipped slate roof on a T-shaped plan centred on hipped slate roof (west) with paired limestone ashlar central chimney stacks having cut-limestone capping, and cast-iron rainwater goods on cut-limestone stepped cornice retaining embossed cast-iron hoppers and downpipes. Part creeper-covered fine roughcast walls on drag edged tooled cut-limestone chamfered cushion course on roughcast plinth. Segmental-headed central door opening in (full-height) camber-headed recess approached by flight of four drag edged tooled cut-limestone steps, cut-limestone doorcase with engaged Doric columns on plinths supporting "Cyma Recta" or "Cyma Reversa" cornice, and cut-limestone surround on padstones framing glazed timber panelled door having fanlight. Square-headed window openings in (full-height) camber-headed recesses with cut-limestone sills, and concealed dressings framing six-over-six timber sash windows. Interior including (ground floor): central entrance hall retaining carved timber surrounds to door openings framing timber panelled doors, and plasterwork cornice to ceiling; and carved timber surrounds to door openings to remainder framing timber panelled doors with timber panelled shutters to window openings on panelled risers. Set in landscaped grounds with drag edged rock faced limestone ashlar piers to perimeter having drag edged rock faced cut-limestone shallow pyramidal capping supporting cast-iron double gates.
Appraisal
A farmhouse or minor country house reconstructed for John Walshe (d. 1868) of Drummartin Castle, County Dublin (NUIG), representing an important component of the early nineteenth-century domestic built heritage of County Mayo with the architectural value of the composition, one potentially retaining the basis of an eighteenth-century house annotated as "Castle hill [of] McCormick Esquire" by Taylor and Skinner (1778 pl. 219), confirmed by such attributes as the deliberate alignment maximising on scenic vistas overlooking Lough Conn; the symmetrical footprint centred on a Classically-detailed doorcase not only demonstrating good quality workmanship, but also retaining a pretty peacock tail fanlight; and the slight diminishing in scale of the openings on each floor producing a graduated visual impression. Having been well maintained, the elementary form and massing survive intact together with substantial quantities of the original fabric, both to the exterior and to the interior where contemporary joinery; and plasterwork enrichments, all highlight the artistic potential of the farmhouse. Furthermore, an adjacent walled garden (extant 1838); and nearby outbuildings (extant 1896), all continue to contribute positively to the group and setting values of a much-diminished estate having subsequent connections with the Cormac-Walshe family including John T. Cormac-Walshe (1825-1902), one-time High Sheriff of County Mayo (fl. 1872); and Edward Cormac-Walshe JP DL (1853-1938), 'Landed Proprietor' (NA 1911) and one-time High Sheriff of County Mayo (fl. 1907).





