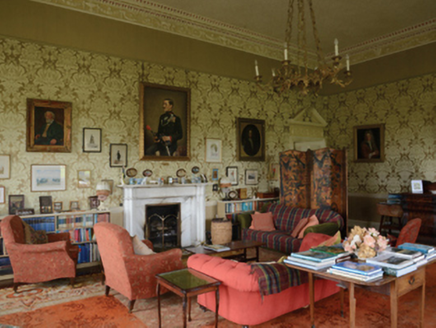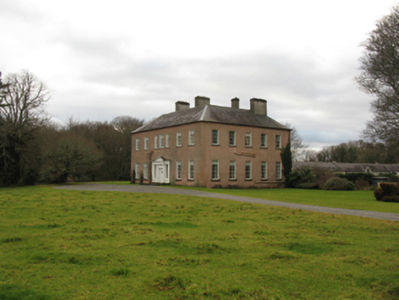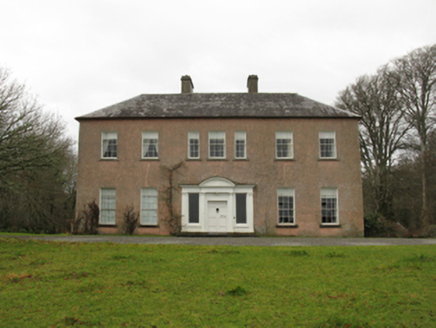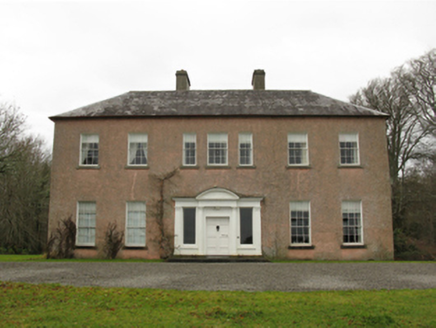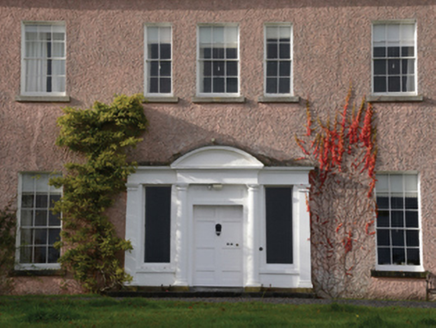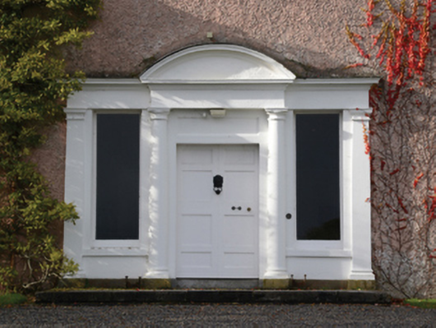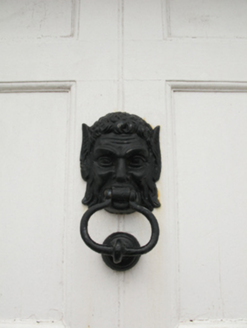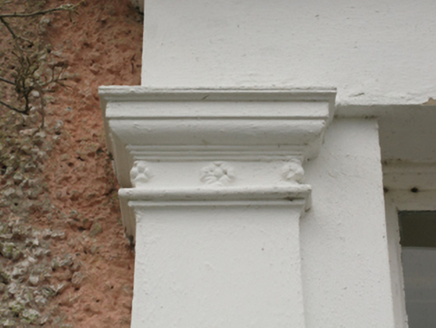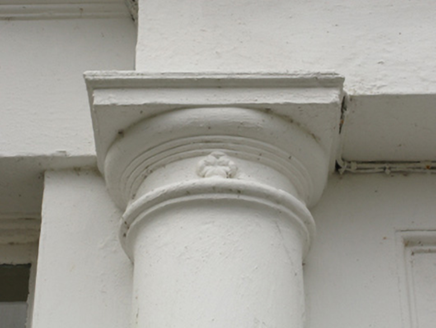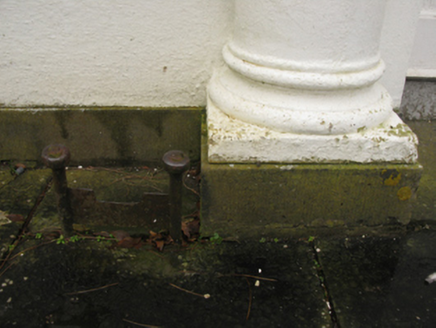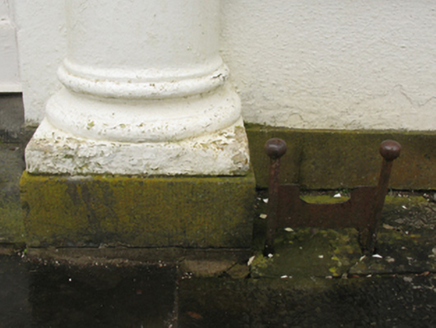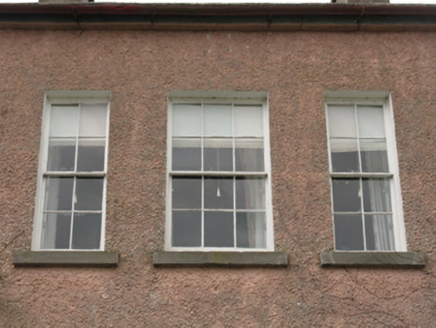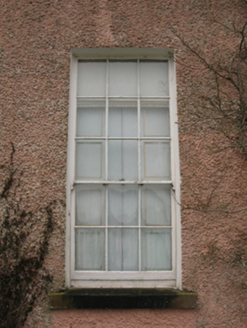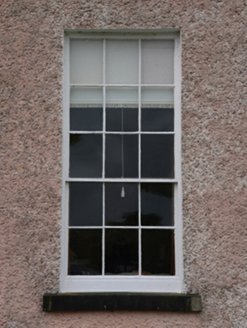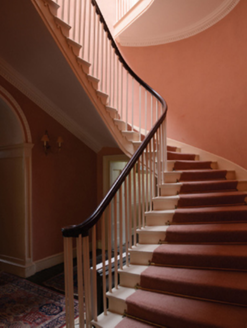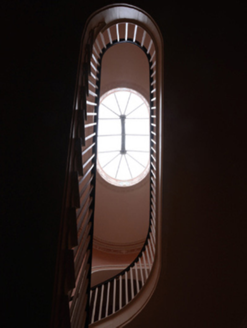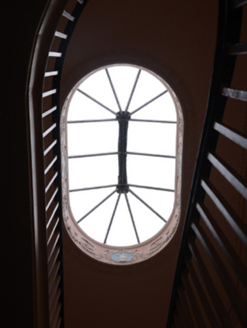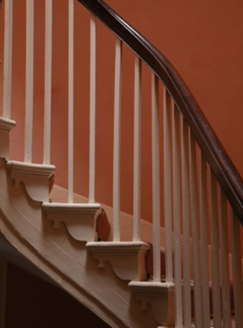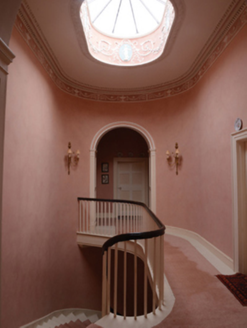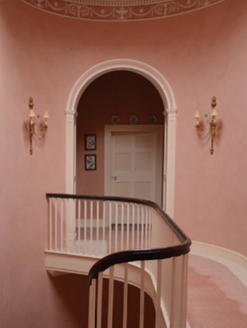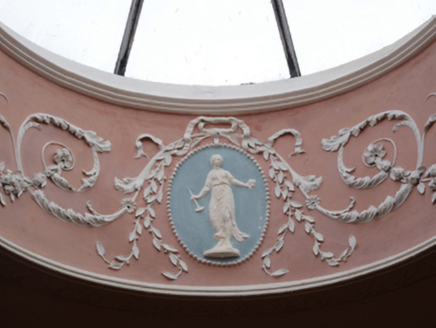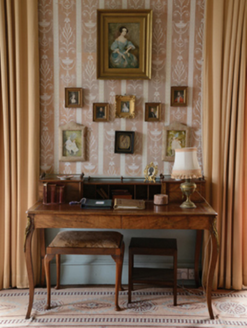Survey Data
Reg No
31303803
Rating
National
Categories of Special Interest
Architectural, Artistic, Historical, Social
Previous Name
Inishcoe House originally Prospect
Original Use
Country house
In Use As
Country house
Date
1785 - 1800
Coordinates
114330, 314236
Date Recorded
17/02/2011
Date Updated
--/--/--
Description
Detached five-bay (five-bay deep) two-storey over basement country house, begun 1790; complete 1798, on a square plan with five-bay three-storey rear (west) elevation. Occupied, 1901; 1911. Restored, 2003; 2006. Hipped slate roof on a quadrangular plan with clay ridge tiles extending into pressed iron ridges, paired rendered central chimney stacks with rendered chimney stacks (west) having stringcourses below capping supporting terracotta pots, and cast-iron rainwater goods on cut-limestone eaves retaining cast-iron octagonal or ogee hoppers and downpipes. Part creeper- or ivy-covered roughcast walls. Square-headed central door opening in tripartite arrangement with cut-limestone platform threshold supporting cast-iron bootscrapers, doorcase with engaged columns between rosette-detailed tapered pilasters supporting segmental pediment on blind frieze framing timber panelled door having sidelights. Square-headed central window opening in tripartite arrangement (first floor) with drag edged cut-limestone sills, and concealed dressings framing six-over-six timber sash windows without horns having four-over-four sidelights without horns. Square-headed window openings with drag edged cut-limestone sills, and concealed dressings framing six-over-three (basement), nine-over-six (ground floor) or six-over-six (first floor) timber sash windows without horns. Square-headed window openings to rear (west) elevation centred on square-headed window openings (half-landings), drag edged cut-limestone sills, and concealed dressings framing replacement six-over-six timber sash windows without horns centred on nine-over-nine or three-over-three timber sash windows without horns (half-landings). Interior including (ground floor): central hall retaining carved timber surrounds to door openings framing timber panelled doors, and decorative plasterwork cornice to ceiling on swag-detailed frieze centred on "Acanthus"-detailed decorative plasterwork ceiling rose; top-lit staircase hall (west) on an elliptical plan retaining carved timber surrounds to door openings framing timber panelled doors, "Acanthus"-detailed plasterwork cornice to ceiling, cantilevered staircase on an elliptical plan with timber "match stick" balusters supporting carved timber banister terminating in volute, carved timber surrounds to opposing alcoves with carved timber surrounds to door openings framing timber panelled doors, and "Acanthus"-detailed plasterwork cornice to ceiling on swag-detailed frieze centred on lantern on oval "Cameo"-detailed riser; wallpapered drawing room (south-east) retaining carved timber surrounds to door openings framing timber panelled doors centred on rosette-detailed cut-white marble Classical-style chimneypiece with carved timber surrounds to window openings framing timber panelled shutters on panelled risers, and decorative plasterwork cornice to ceiling on swag-detailed frieze; dining room (north-east) retaining carved timber Classical-style surrounds to door openings framing timber panelled doors centred on cut-veined white marble Classical-style chimneypiece with carved timber surrounds to window openings framing timber panelled shutters on panelled risers, and picture railing below decorative plasterwork cornice to ceiling on swag-detailed frieze; and (first floor): carved timber surrounds to door openings framing timber panelled doors with carved timber surrounds to window openings framing timber panelled shutters on panelled risers. Set in landscaped grounds.
Appraisal
A country house erected for Colonel George "George Two" Jackson MP (1761-1805) to designs attributed to John Roberts (1712-96) of Waterford representing an important component of the domestic built heritage of north County Mayo with the architectural value of the composition, one enveloping the eighteenth-century "Prospect" of George "George One" Jackson (1717-89), confirmed by such attributes as the deliberate alignment maximising on panoramic vistas overlooking Lough Conn with its craggy backdrop in the far distance; the near-square plan form centred on a Classically-detailed doorcase 'similar in style to Castle Gore [see 31303006]' (Craig and Garner 1976, 35); the diminishing in scale of the openings on each floor producing a graduated visual impression; and the high pitched roof. Having been well maintained, the form and massing survive intact together with substantial quantities of the original fabric, both to the exterior and to the interior, including crown or cylinder glazing panels in hornless sash frames: meanwhile, contemporary joinery; Classical-style chimneypieces; faded silk wallpaper of Adamesque design; and plasterwork enrichments, all highlight the considerable artistic potential of the country house. Furthermore, adjoining outbuildings (----); a walled garden centred on a Victorian "parterre" restored (1996-9) under the Great Gardens of Ireland Restoration Programme (see 31303804); an adjacent summerhouse (see 31303805); a curious "mausoleum" (see 31303806); and a "picturesque" gate lodge (see 31303807), all continue to contribute positively to the group and setting values of an estate having historic connections with the Jackson family including Colonel William Jackson (1787-1822); and the Pratt family including Mervyn Pratt JP DL (1807-90) and Madeline Eglantine Pratt (née Jackson) (1816-99) 'late of Cabra Castle Kingscourt County Cavan and of Enniscoe County Mayo' (Calendars of Wills and Administrations 1890, 649; 1899, 437); Lieutenant Joseph Pratt JP DL (1843-1929), one-time High Sheriff of County Mayo (fl. 1876); and Major Mervyn Pratt DSO (1873-1950).
