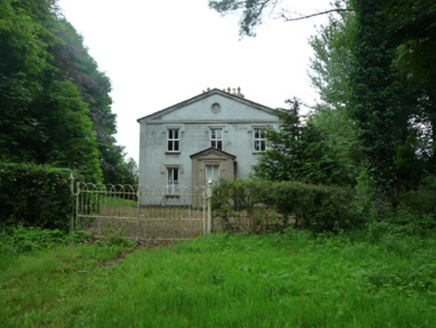Survey Data
Reg No
31303001
Rating
Regional
Categories of Special Interest
Architectural, Artistic, Historical, Social
Original Use
House
Date
1840 - 1878
Coordinates
118662, 323050
Date Recorded
17/02/2012
Date Updated
--/--/--
Description
Detached three-bay (three-bay deep) two-storey pedimented dower house, extant 1878, on a symmetrical plan centred on single-bay single-storey pedimented projecting porch to ground floor. Occupied, 1901; 1911. Renovated, ----. Now disused. Pitched (gable-fronted) roofs including pitched (gabled) roof (porch), central chimney stack having cut-limestone stepped capping supporting crested terracotta or yellow terracotta octagonal or tapered pots, and cast-iron rainwater goods on rendered eaves retaining cast-iron downpipes. Replacement cement rendered, ruled and lined wall to front (south) elevation on rendered chamfered plinth with rendered, ruled and lined monolithic "pilasters" to corners supporting lichen-covered "Cyma Recta" or "Cyma Reversa" pediment. Square-headed window opening (porch) with cut-limestone sill, and concealed dressings with hood moulding framing two-over-two timber sash window. Square-headed window openings with cut-limestone sills, and concealed dressings with hood mouldings framing two-over-two timber sash (ground floor) or replacement uPVC casement (first floor) windows. Set in unkempt landscaped grounds with wrought iron "estate railings" centred on cast-iron colonette piers supporting looped wrought iron double gates.
Appraisal
A dower house representing an integral component of the mid nineteenth-century domestic built heritage of County Mayo with the architectural value of the composition, one erected by the Knoxes of nearby Rappa Castle [SMR MA030-019----], suggested by such attributes as the compact, near-square plan form centred on a Classically-detailed porch; the very slight diminishing in scale of the openings on each floor producing a feint graduated visual impression with those openings showing sleek "stucco" refinements; and the pedimented roofline. Having been reasonably well maintained, the elementary form and massing survive intact together with quantities of the original fabric, both to the exterior and to the interior: however, the piecemeal introduction of replacement fittings to the openings has not had a beneficial impact on the character or integrity of a dower house having historic connections with the Knox family including Emily Margaret Knox (d. 1878) 'formerly of North Great George's-street Dublin and late of Thornfield County Mayo' (Calendars of Wills and Administrations 1879, 387); Elizabeth Barbara Knox (1841-1908) 'late of Thornfield Ballina County Mayo' (Calendars of Wills and Administrations 1909, 306); and Lucy Knox (1861/2-1955), '[Living by] Private Means' (NA 1901; NA 1911).

