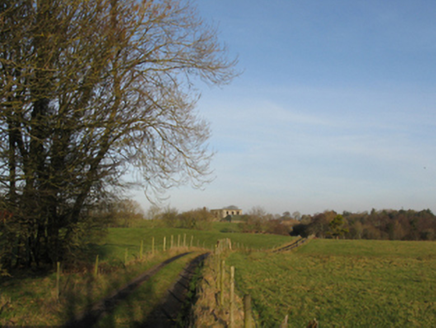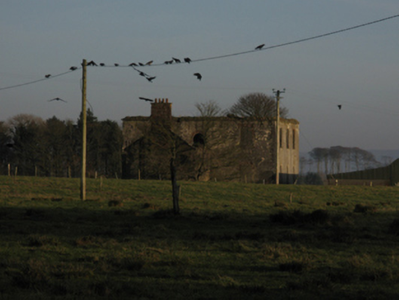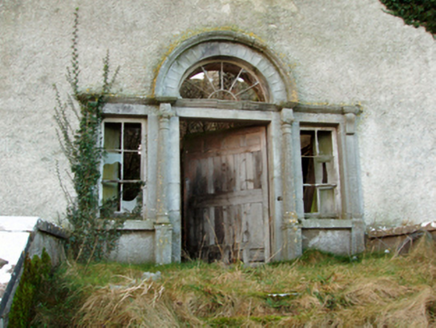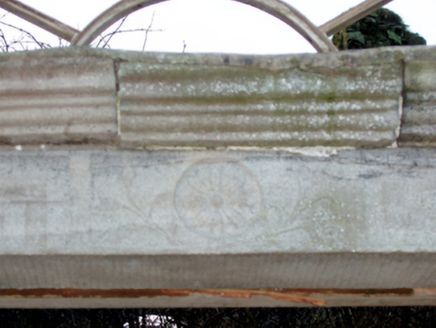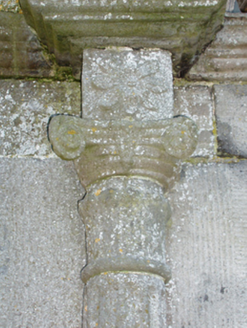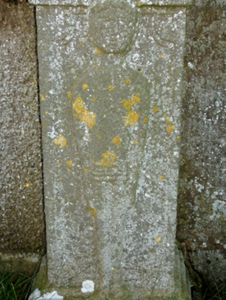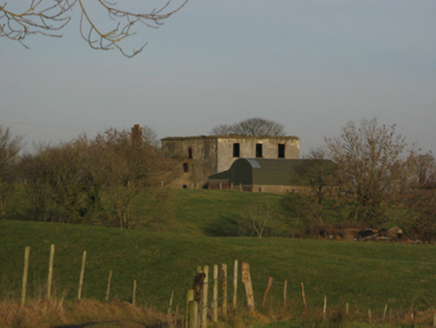Survey Data
Reg No
31302911
Rating
Regional
Categories of Special Interest
Architectural, Artistic, Historical, Social
Original Use
Country house
Date
1810 - 1815
Coordinates
115261, 322830
Date Recorded
14/02/2011
Date Updated
--/--/--
Description
Detached three-bay (three-bay deep) two-storey over basement country house, built 1814, on a symmetrical plan; three-bay full-height rear (west) elevation. Occupied, 1901; 1911. Sold, 1959. Dismantled, 1961. Now in ruins. Roof now missing with no rainwater goods surviving on cut-limestone eaves. Part creeper- or ivy-covered fine roughcast walls. "Venetian" door opening approached by flight of overgrown lichen-spotted cut-limestone steps, drag edged dragged cut-limestone doorcase with engaged fluted Ionic columns on figure-detailed pedestals supporting archivolt on ogee-detailed cornice on rosette-detailed dosserets. Square-headed window openings with drag edged dragged cut-limestone sills, and concealed red brick block-and-start surrounds framing remains of six-over-six timber sash windows. Square-headed window openings to rear (west) elevation centred on round-headed window opening (half-landing), drag edged dragged cut-limestone sills, and concealed red brick block-and-start surrounds framing concrete block infill. Interior in ruins including (ground floor): central hall retaining carved timber surrounds to window openings framing timber panelled shutters, and remains of decorative plasterwork cornice to ceiling. Set in unkempt grounds. Additional photography courtesy of Mayo County Council
Appraisal
A country house erected for Major John Knox (1786-1861) of Rappa Castle representing an important component of the early nineteenth-century domestic built heritage of County Mayo with the architectural value of the composition, one widely cited as a twin of the nearby Netley House (1816; see 31302914), confirmed by such attributes as the deliberate alignment maximising on panoramic vistas overlooking gently rolling grounds with a mountainous backdrop in the distance; the near square plan form centred on a mildly eccentric neo Norman-detailed "Venetian" doorcase demonstrating good quality workmanship in a silver-grey limestone; and the very slight diminishing in scale of the openings on each floor producing a feint graduated visual impression. Although reduced to ruins in the twentieth century, the form and massing survive intact together with remnants of the original fabric, both to the exterior and to the interior including, remarkably, some decorative plasterwork enrichments 'similar to Barleyhill House [see 31307104]' (Ruane 1996 I, 36). Furthermore, ruined outbuildings (----); a walled garden (see 31302912); and a distant gate lodge (see 31302913), all continue to contribute positively to the group and setting values of an estate having historic connections with the Knox family including John Henry Knox (1842-75) 'late of Greenwood Park [sic] Ballina County Mayo' (Calendars of Wills and Administrations 1875, 389); Florence Knox (1850-1913), 'Farmer' (NA 1901); and Ernest Henry Knox JP (1859-1948), 'Land Agent' (NA 1911).
