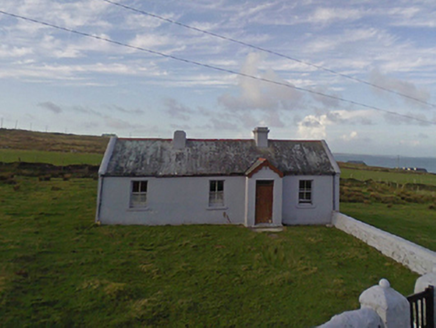Survey Data
Reg No
31302404
Rating
Regional
Categories of Special Interest
Architectural, Social
Original Use
House
Date
1922 - 1950
Coordinates
61224, 319618
Date Recorded
21/03/2011
Date Updated
--/--/--
Description
Detached four-bay single-storey lobby entry Congested Districts Board or Irish Land Commission house, post-1922, on an L-shaped plan with single-bay single-storey gabled advanced windbreak. Now disused. Tar-covered pitched roof on an L-shaped plan with tar-covered pitched (gabled) roof to windbreak, ridge tiles, rendered chimney stacks having corbelled stepped stringcourses below capping, concrete rounded coping to gables with decorative timber bargeboards to gable to windbreak, and cast-iron rainwater goods on rendered eaves retaining cast-iron downpipes. Rendered walls. Square-headed window openings with concrete sills, and concealed dressings framing two-over-two timber sash windows. Set back from road in unkempt grounds with rendered piers to perimeter having domed pyramidal capping supporting timber gate.
Appraisal
A house erected as one of a cluster on a site obtained (1920) from the estate of Thomas Francis O'Reilly (1852-1936) of Carn House (see 31300908; NUIG) regarded as an interesting component of the early twentieth-century domestic built heritage of the environs of An Eachléim [Aghleam latterly Aughleam] with the architectural value of the composition, one adhering to a standard prototype developed for the Congested Districts Board for Ireland (established 1891) or the succeeding Irish Land Commission (reconstituted 1923), suggested by such attributes as the rectilinear lobby entry plan form featuring a characteristic windbreak-like porch. A prolonged period of unoccupancy or neglect notwithstanding, the elementary form and massing survive intact together with substantial quantities of the original fabric, thereby upholding the character or integrity of a house making a pleasing visual statement in a windswept coastal setting.

