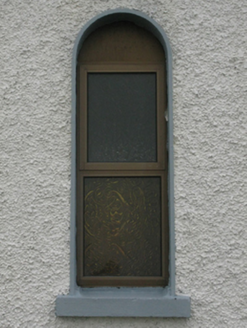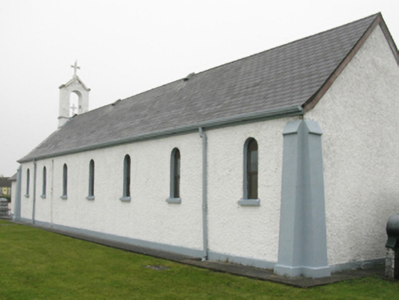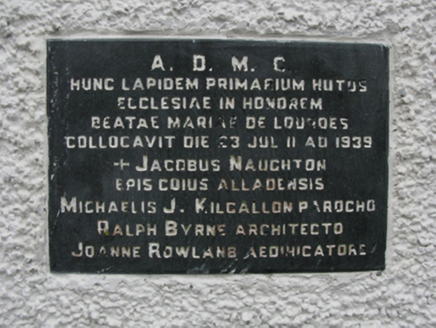Survey Data
Reg No
31302402
Rating
Regional
Categories of Special Interest
Architectural, Artistic, Historical, Social
Original Use
Church/chapel
In Use As
Church/chapel
Date
1935 - 1940
Coordinates
62659, 320765
Date Recorded
13/01/2011
Date Updated
--/--/--
Description
Detached seven-bay double-height single-cell Catholic church, designed 1939; dated 1939; extant 1943, with single-bay single-storey gabled projecting porch to entrance (west) front. Renovated, ????, producing present composition. Replacement pitched artificial slate roof with ridge tiles terminating in rendered gabled bellcote to apex to entrance (west) front, timber bargeboards to gables, sproketed eaves, and cast-iron rainwater goods on timber eaves boards retaining cast iron downpipes. Roughcast walls on rendered plinth with rendered battered clasping buttresses to corners having rendered coping. Round-headed window openings with concrete sills, and concealed dressings framing replacement aluminium casement windows. Set in landscaped grounds with rendered piers to perimeter having shallow pyramidal capping supporting cast-iron double gates.
Appraisal
A church erected to a design signed (1939) by Ralph Henry Byrne (1887-1946) of Suffolk Street, Dublin (IAA), regarded as an integral component of the twentieth-century ecclesiastical heritage of Contae Mhaigh Eo [County Mayo] with the architectural value of the composition suggested by such traits as the rectilinear "barn" plan form, aligned along a liturgically-correct axis; the slender profile of the openings underpinning a streamlined Romanesque theme; and the handsome bellcote embellishing the roofline as a picturesque eye-catcher in the landscape.





