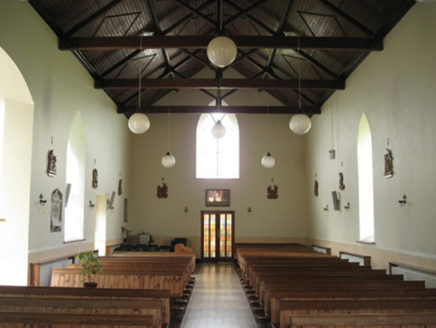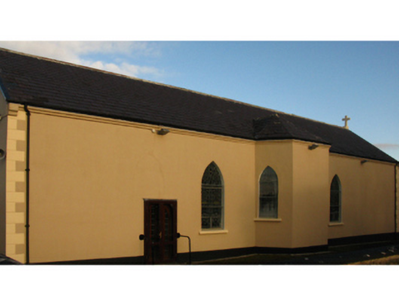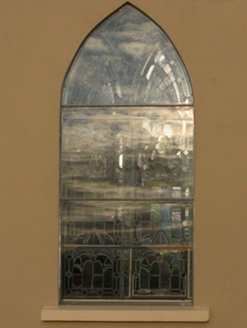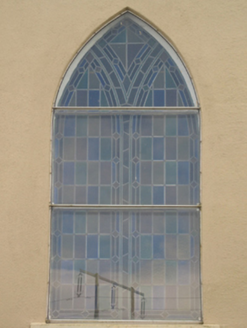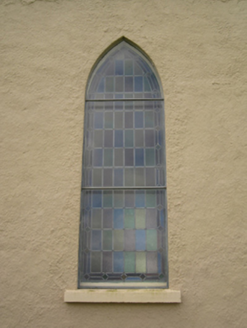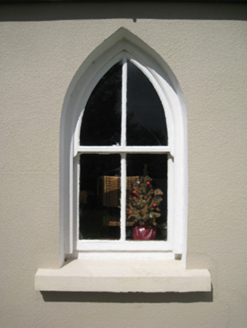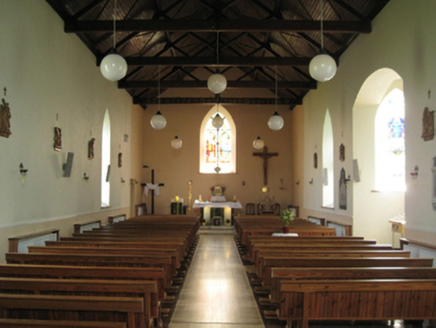Survey Data
Reg No
31302210
Rating
Regional
Categories of Special Interest
Architectural, Artistic, Historical, Social, Technical
Original Use
Church/chapel
In Use As
Church/chapel
Date
1835 - 1840
Coordinates
120791, 325083
Date Recorded
13/12/2010
Date Updated
--/--/--
Description
Detached three-bay double-height Catholic church, under construction 1837; extant 1838, on a shallow T-shaped plan centred on single-bay full-height apse (south) on an engaged half-octagonal plan. Reconstructed, 1955[?], with interior reordered. Pitched slate roof on a T-shaped plan centred on half-octagonal slate roof with terracotta ridge tiles terminating in Cross finials to apexes, coping to gables on rendered "Cavetto" kneelers, and cast-iron rainwater goods on rendered stepped eaves retaining cast-iron downpipes. Rendered, ruled and lined walls on rendered plinth with rusticated rendered quoins to corners; roughcast surface finish (north). Pointed-arch window openings with concrete sills[?], and concealed dressings framing storm glazing over fixed-pane fittings having stained glass Y-mullions. Pointed-arch window openings to apse (south) with concrete sills[?], and concealed dressings framing storm glazing over fixed-pane fittings having stained glass margins centred on leaded stained glass panels. Full-height interior reordered, 1955[?], with cut-white marble Classical-style wall monuments (ob. ????; ????) centred on segmental-headed chancel arch (south) framing stained glass memorial windows (undated), and exposed strutted King post timber roof construction with wind braced timber boarded or tongue-and-groove timber panelled ceiling on carved timber cornice. Set in relandscaped grounds.
Appraisal
A church representing an integral component of the early nineteenth-century ecclesiastical heritage of County Mayo with the architectural value of the composition, a naveless "T" church recalling the contemporary Saint Patrick's Catholic Church (extant 1838), Lahardaun (see 31304702), suggested by such attributes as the rectilinear plan form centred on a polygonal apse; and the "pointed" profile of the openings underpinning a contemporary Georgian Gothic theme. Having been well maintained, the elementary form and massing survive intact together with substantial quantities of the historic or original fabric, both to the exterior and to the interior reordered in a conventional "barn" configuration where Classical wall monuments; and vibrant stained glass, all highlight the artistic potential of the composition: meanwhile, an exposed timber roof construction pinpoints the engineering or technical dexterity of a church making a pleasing visual statement in a rural setting.
