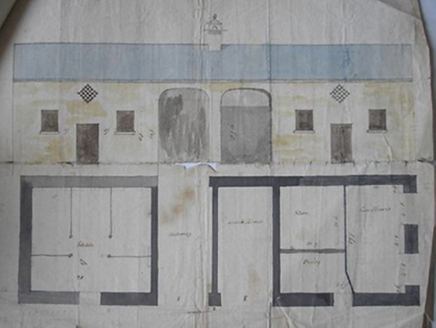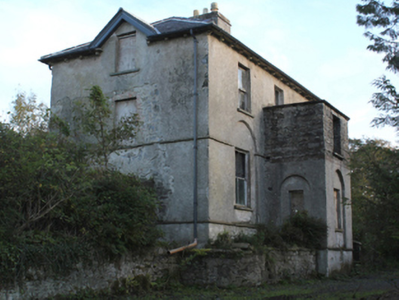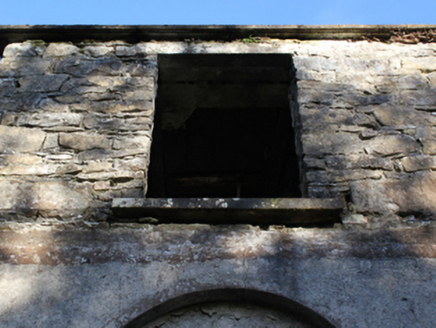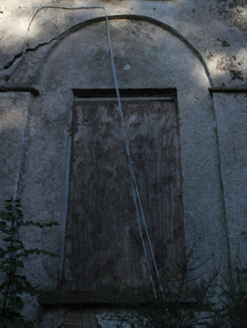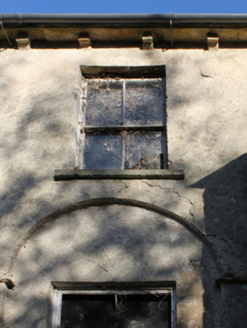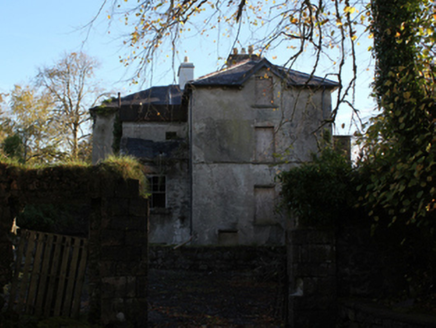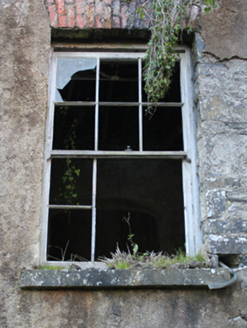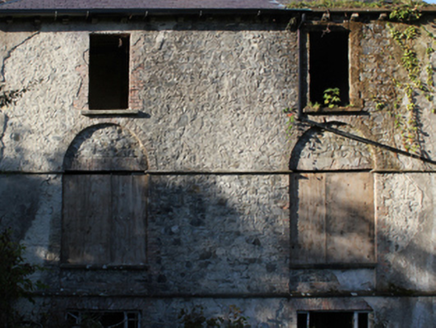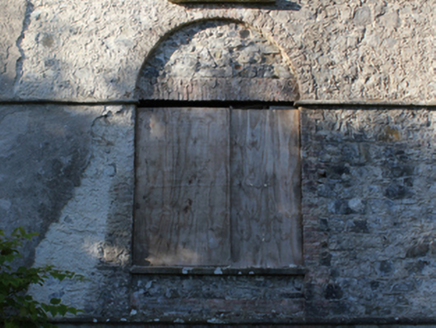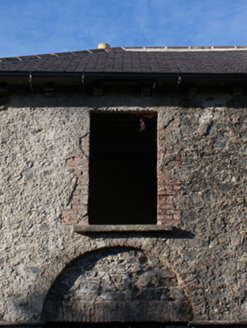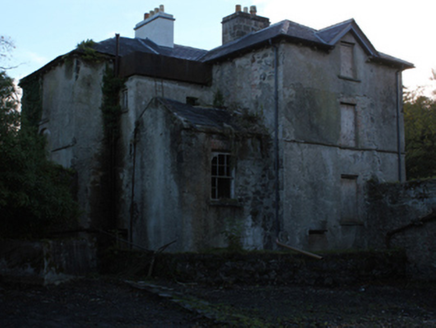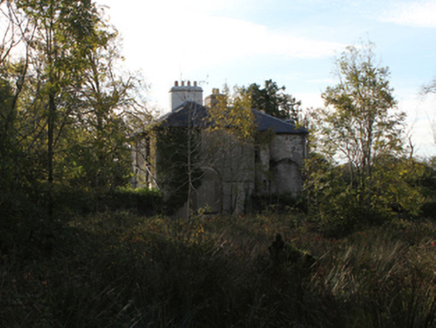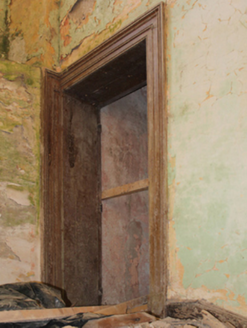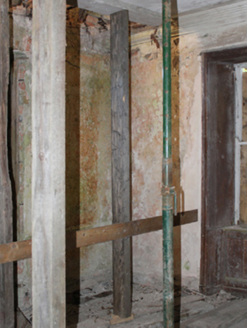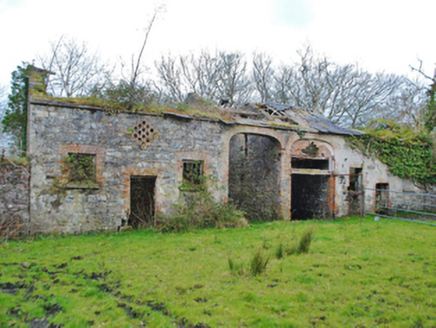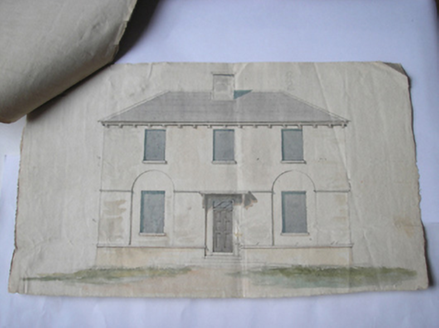Survey Data
Reg No
31302208
Rating
Regional
Categories of Special Interest
Architectural, Artistic, Historical, Social
Original Use
Rectory/glebe/vicarage/curate's house
Date
1810 - 1825
Coordinates
120253, 327530
Date Recorded
13/12/2010
Date Updated
--/--/--
Description
Detached three-bay two-storey split-level over part raised basement Board of First Fruits Church of Ireland glebe house, designed 1815; built 1820, on an L-shaped plan centred on single-bay single-storey flat-roofed projecting porch to ground floor; single-bay (west) or two-bay (east) full-height side elevations. "Improved", 186-, producing present composition. Occupied, 1901; 1911. Sold, 1933. Now disused. Hipped slate roof on an L-shaped plan with clay ridge tiles centred on limestone ashlar chimney stack having lichen-spotted cut-limestone stringcourse below capping supporting terracotta or yellow terracotta tapered pots, and remains of cast-iron rainwater goods on cut-limestone eaves on cut-limestone consoles retaining cast-iron downpipes. Part creeper- or ivy-covered lime rendered coursed or snecked limestone walls on cut-limestone chamfered cushion course on rendered base with concealed cut- or hammered limestone flush quoins to corners. Square-headed central window opening in round-headed recess (porch) with cut-limestone sill, and concealed dressings framing two-over-two timber sash window. Central door opening into glebe house. Square-headed window openings in round-headed recesses (ground floor) with drag edged dragged cut-limestone sills, and concealed red brick block-and-start surrounds framing two-over-two timber sash windows. Square-headed window openings (first floor) with drag edged dragged cut-limestone sills, and concealed red brick block-and-start surrounds framing two-over-two timber sash windows. Interior including (ground floor): central vestibule; hall retaining moulded surrounds to door openings with fittings now missing, staircase with balustrade now missing, and moulded surrounds to door openings to landing with fittings now missing. Set in unkempt grounds.
Appraisal
A glebe house erected with financial support (1808-9) from the Board of First Fruits (fl. 1711-1833), and to a design endorsed (1st August 1815) by Reverend James Verschoyle (1750-1834), Bishop of Killala and Achonry (fl. 1810-34), representing an important component of the early nineteenth-century built heritage of the rural environs of Killala with the architectural value of the composition, 'a handsome residence' rooted firmly in the contemporary Georgian fashion (Lewis 1837 I, 121), confirmed by such attributes as the deliberate skewed alignment maximising on panoramic vistas overlooking gently rolling grounds; the compact plan form centred on a restrained doorcase, albeit one largely concealed behind a later porch designed by William Edward Martin (1843-1915) of Dublin (RCB); the diminishing in scale of the openings on each floor producing a graduated tiered visual effect with the principal "apartments" defined by Wyatt-style tripartite glazing patterns; and the stone work embellishing the roofline. A prolonged period of unoccupancy notwithstanding, the elementary form and massing survive intact together with quantities of the original fabric, both to the exterior and to the interior where contemporary joinery; and sleek plasterwork refinements, all highlight the modest artistic potential of the composition. Furthermore, an adjacent coach house-cum-stable outbuilding (extant 1838); and an overgrown walled garden (extant 1838), all continue to contribute positively to the group and setting values of a self-contained ensemble having historic connections with the Ballysakeery parish Church of Ireland clergy including Reverend Robert Young Lynn (1844-1923); Reverend John Robert Perdue BA (1855-1946), 'Incumbent Minister' (NA 1911); and Reverend Francis Kenny (c.1868-1933). NOTE: The birthplace of Dr. Kathleen Florence Lynn (1874-1955), Chief Medical Officer in the City Hall Garrison (1916; cf. 31312010).
