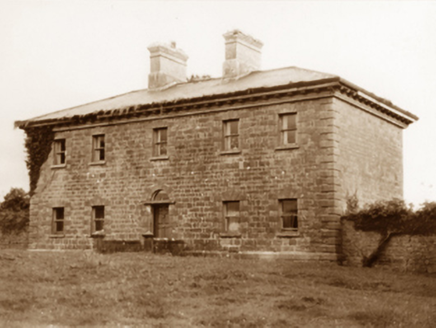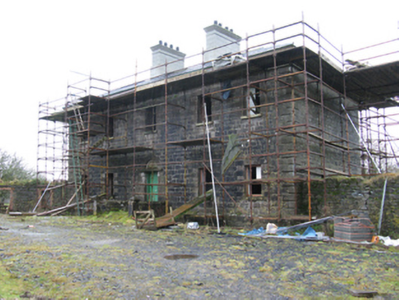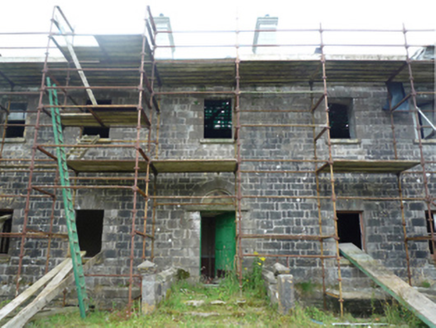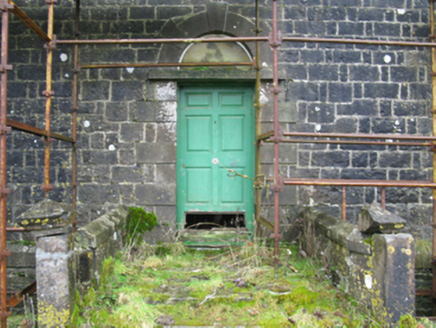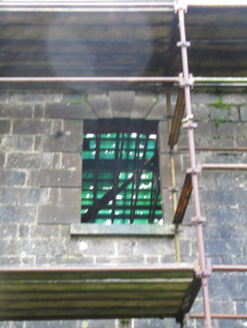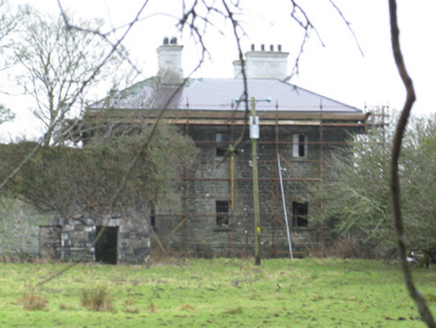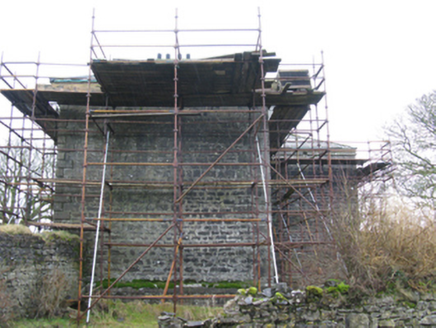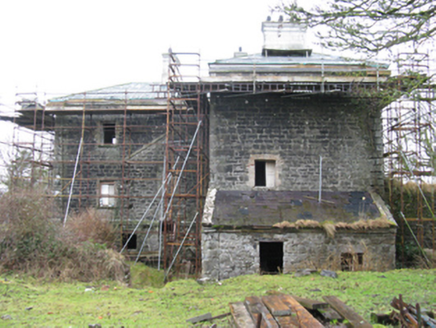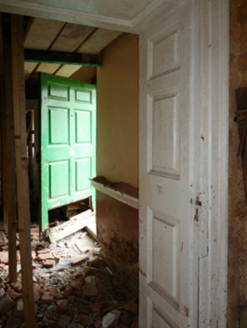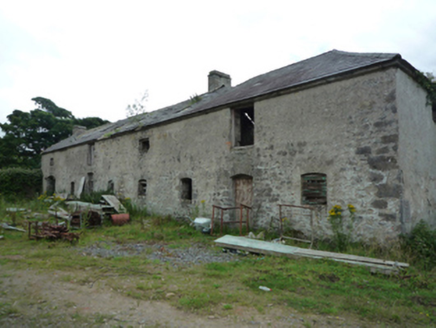Survey Data
Reg No
31302201
Rating
Regional
Categories of Special Interest
Architectural, Artistic, Historical, Social
Original Use
Country house
Date
1753 - 1777
Coordinates
119330, 325329
Date Recorded
07/03/2011
Date Updated
--/--/--
Description
Detached five-bay two-storey over basement country house, extant 1777, on an L-shaped plan with three-bay (east) or single-bay (west) full-height side elevations. Repaired, 1878. Vacant, 1911. Sold, 1912. Disused, 1976. Occupied, 1996. For sale, 2006. Sold, 2008. Undergoing "restoration", 2010. Replacement hipped slate roof on an L-shaped plan on collared timber construction with paired rendered, ruled and lined central chimney stacks on rendered, ruled and lined bases having stringcourses below corbelled stepped capping supporting crested terracotta pots, and no rainwater goods on timber eaves boards on dragged cut-limestone eaves having dragged cut-limestone consoles. Part creeper- or ivy-covered tuck pointed part snecked limestone walls on dragged cut-limestone chamfered cushion course on plinth with drag edged rusticated cut-limestone quoins to corners. Segmental-headed central door opening approached by two overgrown cut-limestone steps, drag edged dragged cut-limestone block-and-start surround centred on keystone framing timber panelled door with overlight now boarded-up. Square-headed window openings with drag edged dragged cut-limestone sills, and drag edged dragged cut-limestone block-and-start surrounds centred on triple keystones framing remains of one-over-one timber sash windows. Interior undergoing "restoration", 2010, including (ground floor): central entrance hall retaining carved timber "Cyma Recta" or "Cyma Reversa" dado rail centred on carved timber surrounds to door openings framing timber panelled reveals; and carved timber surrounds to door openings to remainder framing timber panelled doors with carved timber lugged surrounds to window openings framing timber panelled shutters on panelled risers. Set in unkempt grounds with limestone ashlar pier to perimeter having shallow pyramidal capping supporting wrought iron gate.
Appraisal
A country house erected by John Perkins Senior (d. 1795) representing an important component of the mid eighteenth-century domestic built heritage of the rural environs of Killala with the architectural value of the composition, one erected on a site leased (1753) from Sir Arthur Gore (1703-73), confirmed by such traits as the deliberate alignment maximising on scenic vistas overlooking gently rolling grounds; the compact plan form centred on a restrained doorcase; the construction in a rough cut "long-and-short" limestone offset by sheer dressings demonstrating good quality workmanship; the uniform or near-uniform proportions of the openings on each floor; and the decorative stone work embellishing the roofline. A prolonged period of unoccupancy notwithstanding, the elementary form and massing survive intact together with quantities of the historic or original fabric, both to the exterior and to the interior: an unfinished "restoration", however, may determine the ongoing architectural heritage status of the country house. Furthermore, a lengthy outbuilding (extant 1838); a substantial, albeit neglected walled garden (extant 1838); and a nearby lime kiln (see 31302202), all continue to contribute positively to the group and setting values of an estate having historic connections with the Perkins family including John Perkins Junior (d. 1836), Land Agent for the Earls of Arran (Lewis 1837 I, 120); and Arthur Saunders Perkins (d. 1868), 'late of Ballybrooney [sic] near Ballina County Mayo' (Calendars of Wills and Administrations 1869, 456); George Henry Dundas MD (1847-88) and Frances Eleanor Sarah Dundas (née Perkins) (----) of Moynalty, County Meath (Irish Land Commission 1884; Calendars of Wills and Administrations 1888, 197); and Matthew J Melvin (1857-1936), last Chairman of Ballina District Council.
