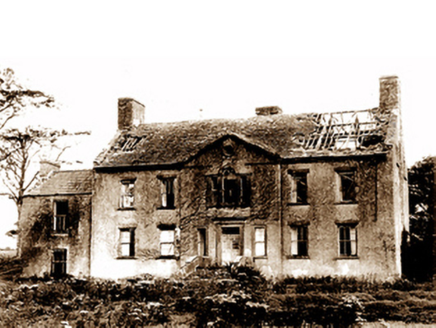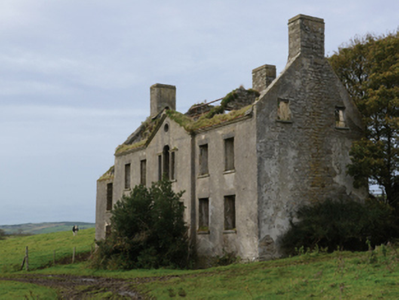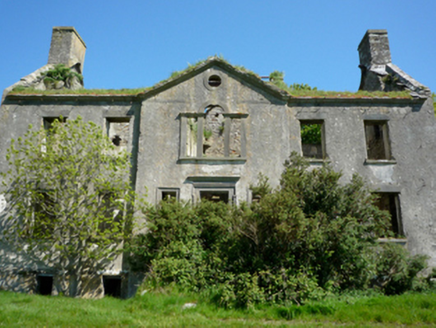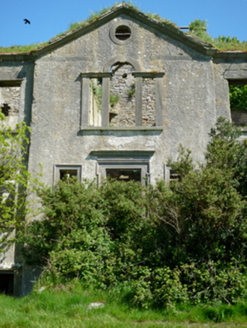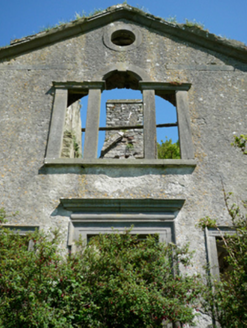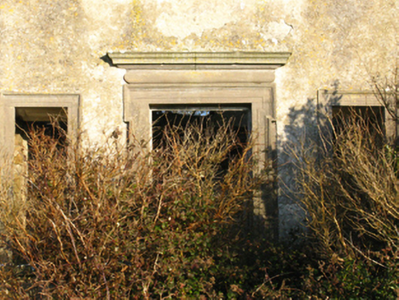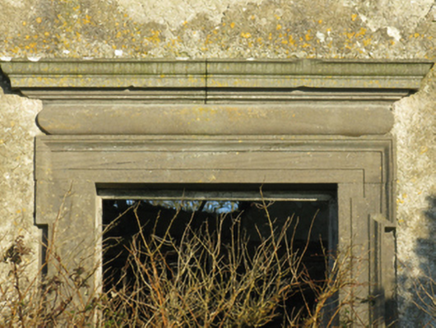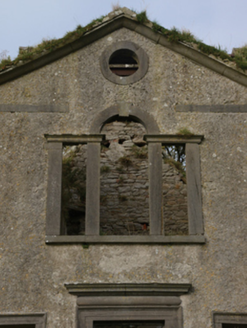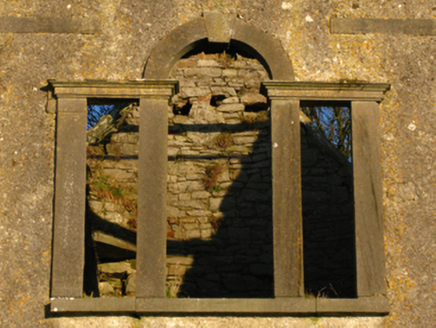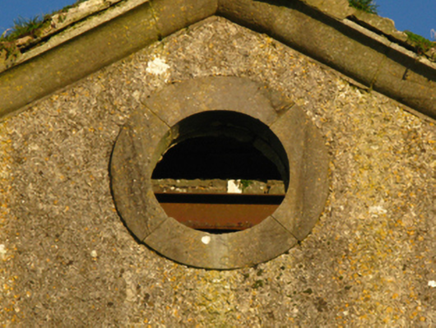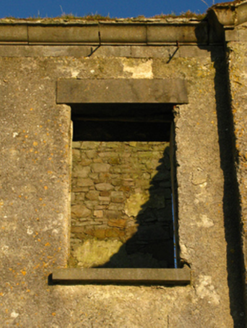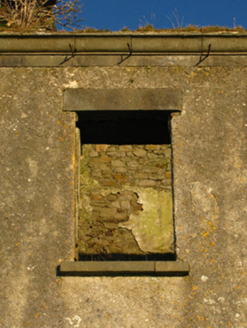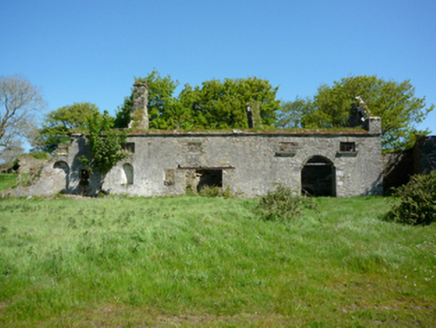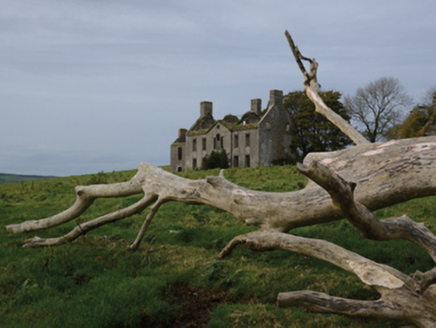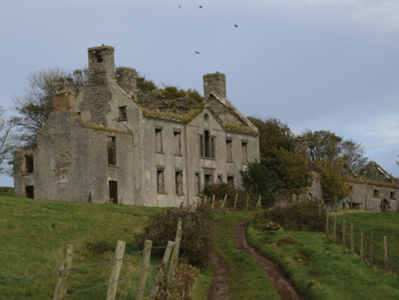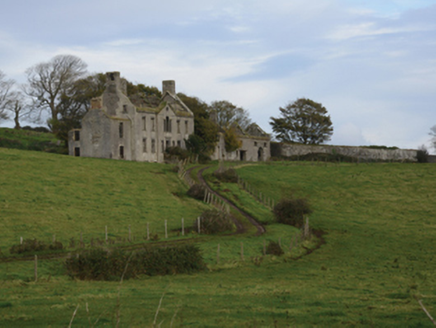Survey Data
Reg No
31301502
Rating
Regional
Categories of Special Interest
Architectural, Artistic, Historical, Social
Original Use
Country house
Date
1700 - 1777
Coordinates
118982, 333312
Date Recorded
14/12/2010
Date Updated
--/--/--
Description
Detached five-bay two-storey over part raised basement country house with dormer attic, extant 1777, on a shallow cruciform plan centred on single-bay full-height pedimented breakfront; three-bay two-storey rear (north) elevation centred on single-bay full-height gabled breakfront. Occupied, 1911. Sold, 1929. Derelict, 1976. Now in ruins. Pitched roof on a cruciform plan now missing with fine roughcast chimney stacks having shallow stringcourses below cut-limestone capping, and no rainwater goods surviving on tooled cut-limestone "Cyma Recta" or "Cyma Reversa" cornice centred on "Cyma Recta" or "Cyma Reversa" open bed pediment (breakfront). Fine roughcast walls on chamfered cushion course on fine roughcast base with concealed tooled hammered limestone flush quoins to corners. Square-headed central door opening approached by flight of overgrown steps with dragged cut-limestone lugged surround supporting "Cyma Recta" or "Cyma Reversa" cornice on pulvinated frieze. Square-headed flanking window openings with drag edged dragged cut-limestone sills, and dragged cut-limestone surrounds with four-over-four timber sash windows now missing. "Venetian Window" (first floor) with drag edged dragged cut-limestone sill, and dragged cut-limestone surround centred on keystone with six-over-six timber sash window now missing. Square-headed window openings with drag edged dragged cut-limestone sills, and drag edged dragged cut-limestone lintels with six-over-six timber sash windows now missing. Square-headed window openings (gables) with drag edged dragged cut-limestone sills, and concealed dressings framing some four-over-two timber sash windows. Interior in ruins including (ground floor): central hall retaining remains of carved timber surrounds to window openings framing timber panelled reveals or shutters with remains of carved timber surrounds to door openings framing timber panelled reveals, and run moulded plasterwork cornice to ceiling; and remains of timber surrounds to door openings to remainder framing timber panelled reveals with remains of timber surrounds to window openings framing timber panelled reveals or shutters. Set in unkempt grounds on a slightly elevated site with drag edged rusticated limestone ashlar piers to perimeter having beaded stringcourses below drag edged dragged cut-limestone capping.
Appraisal
The shell of a country house representing an important component of the mid eighteenth-century domestic built heritage of north County Mayo with the architectural value of the composition, one annotated as "Summer hill [of] Palmer Esquire" by Taylor and Skinner (1778 pl. 219), confirmed by such attributes as the deliberate alignment maximising on panoramic vistas overlooking the medieval Rathfran Abbey [SMR MA015-031005-] with the meandering Palmerstown River estuary as a backdrop; the symmetrical footprint centred on a Classically-detailed breakfront; the uniform or near-uniform proportions of the openings on each floor; and the high pitched roof once showing a so-called "Lackan Stone" or "Mayo Slate" finish (cf. 31301406). Although reduced to ruins in the later twentieth century, a prolonged period of neglect eradicating all traces of 'plasterwork in a simple and somewhat primitive Rococo' (Bence-Jones 1978, 268), the elementary form and massing survive intact together with fragments of the original fabric, both to the exterior and to the interior, thus upholding much of the character or integrity of the composition. Furthermore, adjacent outbuildings (extant 1838); and a walled garden (see 31301503), all continue to contribute positively to the group and setting values of a self-contained estate having historic connections with the Palmer family including Thomas Palmer Senior (----), one-time High Sheriff of County Mayo (fl. 1809; Lewis 1837 II, 610); and Thomas Palmer Junior JP (----; Burke 1871 II, 1045); and the McCormick family including William Ormsby McCormick JP (1819-94) and Frederick C. McCormick (----), 'Farmer' (NA 1911).
