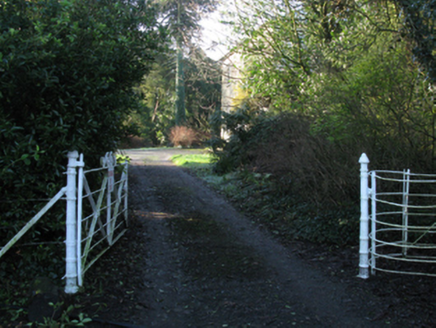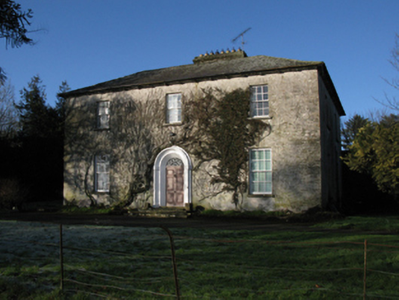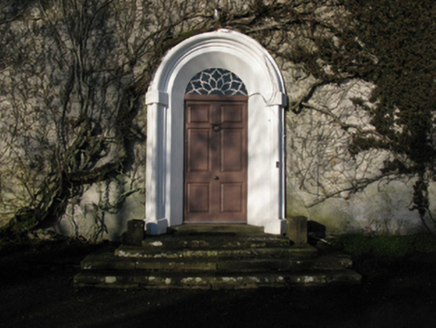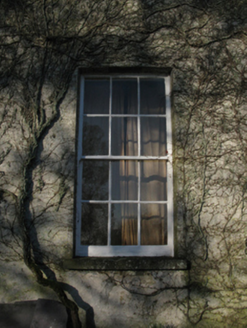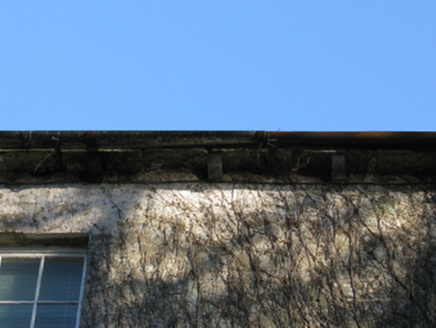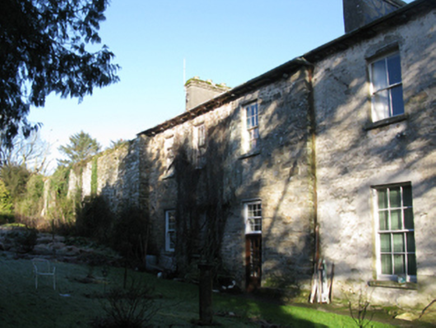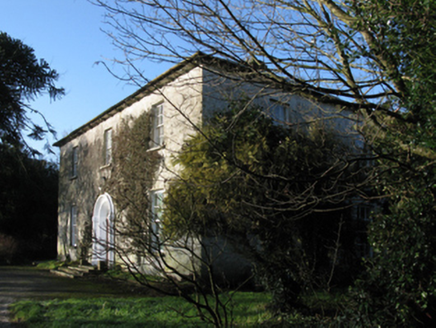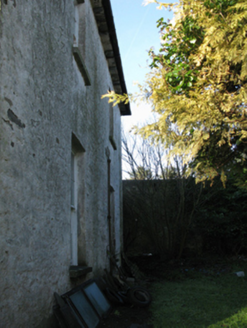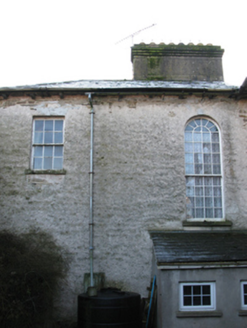Survey Data
Reg No
31301413
Rating
Regional
Categories of Special Interest
Architectural, Artistic, Historical, Social
Original Use
Farm house
In Use As
Farm house
Date
1800 - 1838
Coordinates
116914, 335280
Date Recorded
31/01/2011
Date Updated
--/--/--
Description
Detached three-bay two-storey farmhouse, extant 1838, on an L-shaped plan with three-bay (south-west) or two-bay (north-east) two-storey side elevations. Occupied, 1911. Hipped slate roof on an L-shaped plan with clay ridge tiles, rendered central chimney stack on axis with ridge having corbelled stepped stringcourse below capping supporting terracotta or yellow terracotta pots, and cast-iron rainwater goods on cut-limestone eaves having consoles retaining cast-iron octagonal or ogee hoppers and downpipes. Part creeper-covered lime rendered or fine roughcast walls over coursed rubble limestone construction. Segmental-headed central door opening approached by flight of four lichen-covered cut-limestone steps with dragged cut-limestone surround having chamfered or splayed reveals framing timber panelled door having fanlight. Square-headed window openings including square-headed window openings to rear (north-west) elevation centred on segmental-headed window opening (first floor) with drag edged dragged cut-limestone sills, and concealed dressings framing six-over-six timber sash windows including six-over-six timber sash windows to rear (north-west) elevation centred on sixteen-over-sixteen timber sash window having fanlight. Interior including (ground floor): central entrance hall retaining carved timber surrounds to door openings framing timber panelled doors; and carved timber surrounds to door openings to remainder framing timber panelled doors with carved timber surrounds to window openings framing timber panelled shutters. Set in landscaped grounds with fluted cast-iron colonette piers to forecourt supporting wrought iron "farm gate".
Appraisal
A farmhouse erected for Roger Palmer (d. 1884) regarded as an important component of the early nineteenth-century domestic built heritage of north County Mayo with the architectural value of the composition, one succeeding an adjacent house annotated as "Keromore [of] Palmer Esquire" by Taylor and Skinner (1778 pl. 219), confirmed by such traits as the deliberate alignment maximising on scenic vistas overlooking landscaped grounds; the compact plan form centred on a handsome doorcase not only demonstrating good quality workmanship, but also showing a Georgian Gothic lace-like fanlight; the slight diminishing in scale of the openings on each floor producing a feint graduated visual impression; and the monolithic stone work embellishing the roofline. Having been well maintained, the elementary form and massing survive intact together with substantial quantities of the original fabric, both to the exterior and to the interior, including some crown or cylinder glazing panels in hornless sash frames: meanwhile, contemporary joinery; chimneypieces; and plasterwork refinements, all highlight the artistic potential of the composition. Furthermore, adjoining outbuildings (extant 1896); and a wooded walled garden (extant 1838), all continue to contribute positively to the group and setting values of a self-contained ensemble having subsequent connections with the McCormick family including Samuel Crozier McCormick (1832-1911), 'Farmer' (NA 1911); and Nial McCormick (1888-1980).
