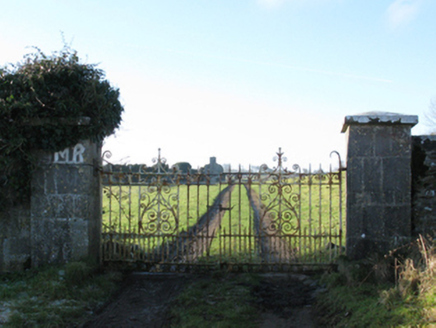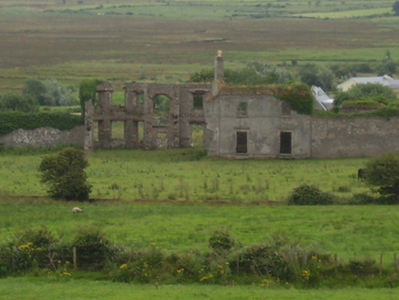Survey Data
Reg No
31301411
Rating
Regional
Categories of Special Interest
Architectural
Original Use
Country house
Date
1700 - 1777
Coordinates
117605, 336683
Date Recorded
31/01/2011
Date Updated
--/--/--
Description
Remains of detached five-bay two-storey country house, extant 1777, on rectangular plan centred on remains of single-bay two-storey breakfront; three-bay two-storey rear (south) elevation centred on single-bay two-storey recessed breakfront with single-bay two-storey bow (south-east) on a semi-circular plan. Occupied, 1901. Vacant, 1911. In ruins, 1943. Roof now missing with rendered, ruled and lined chimney stack (west) having cut-limestone stepped capping supporting terracotta or yellow terracotta tapered pots. Rendered, ruled and lined coursed rubble stone walls on cut-limestone plinth with concealed cut-limestone flush quoins to corners; roughcast surface finish to rear (south) elevation. Outline of segmental-headed central door opening with remains of concealed limestone ashlar voussoirs. Square-headed window openings (ground floor) with cut-limestone sills forming sill course, and remains of moulded rendered surrounds with ogee-detailed hood mouldings on blind friezes. Square-headed window openings (first floor) with cut-limestone sills forming sill course, and concealed dressings including cut-limestone lintels fronting red brick voussoirs on timber lintels. Round-headed central window opening (south) with cut-limestone sill, and limestone ashlar voussoirs with no fittings surviving. Interior in ruins. Set in unkempt grounds with limestone ashlar piers to perimeter having cut-limestone shallow pyramidal capping supporting wrought iron-detailed cast-iron double gates.
Appraisal
The remains of a country house representing an integral component of the domestic built heritage of north County Mayo with the architectural value of the composition suggested by such attributes as the rectilinear plan form centred on a shallow breakfront; and the diminishing in scale of the widely spaced openings on each floor producing a graduated visual impression with the principal "apartments" defined by a drum-like bow overlooking a walled garden with a gently rolling landscape as a backdrop. NOTE: Castlelackan, 'which is said to have been erected on the site of an ancient castle of the MacEgans', was labelled as "Castle Lachen [of] Palmer Baronet" by Taylor and Skinner (1778, pl. 219): Sir John Roger Palmer (d. 1819) was responsible for the construction (1794) of the so-called "Lackan Gazebo" on the estate (see 31300708). Castlelackan was described (1837) as 'the residence of C.N. Knox' (Lewis 1837 II, 242) and Colonel Charles Nesbitt Knox (d. 1860) was still occupying the property valued at £50 0s. 0d. at the time of the Primary Valuation of Ireland (13th July 1857). The vacant Castlelacken was sold (1916) to the Congested Districts Board for Ireland and was later described as 'a ruin on the left side of the road near the Catholic church at Lackan' (Irish Tourist Association Report 1943).



